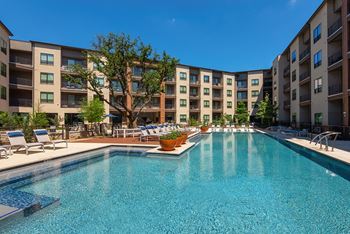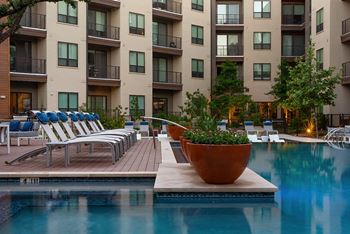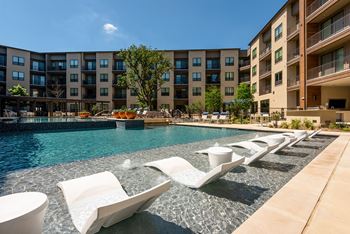
 Photos
Photos
Videos
Virtual Tours
 Aerial View
Aerial View
Ask for Pricing
- Studio-3 Beds
- 1-3.5 Baths
Loading..
Floorplans
Property in high demand! 5 other people are currently interested in this property.
Studio (E1)
- Studio
- 1 Bath
- 460 Sqft
Studio (E2)
- Studio
- 1 Bath
- 530 - 581 Sqft
Studio (E3)
- Studio
- 1 Bath
- 568 Sqft
One-Bedroom (A0)
- 1 Bed
- 1 Bath
- 625 Sqft
One-Bedroom (A1)
- 1 Bed
- 1 Bath
- 645 Sqft
One-Bedroom (A2)
- 1 Bed
- 1 Bath
- 687 Sqft
One-Bedroom (A3)
- 1 Bed
- 1 Bath
- 670 - 694 Sqft
One-Bedroom (A4)
- 1 Bed
- 1 Bath
- 776 Sqft
One-Bedroom (A5)
- 1 Bed
- 1 Bath
- 827 Sqft
One-Bedroom (A6)
- 1 Bed
- 1 Bath
- 811 Sqft
One-Bedroom (A7)
- 1 Bed
- 1 Bath
- 797 Sqft
One-Bedroom (A8)
- 1 Bed
- 1 Bath
- 826 Sqft
One-Bedroom (A9)
- 1 Bed
- 1 Bath
- 892 Sqft
One-Bedroom (A10)
- 1 Bed
- 1 Bath
- 1,022 Sqft
Two-Bedroom (B1)
- 2 Beds
- 2 Baths
- 1,054 - 1,143 Sqft
Two-Bedroom (B2)
- 2 Beds
- 2 Baths
- 1,234 Sqft
Two-Bedroom (B3)
- 2 Beds
- 2 Baths
- 1,205 Sqft
Two-Bedroom (B4)
- 2 Beds
- 2 Baths
- 1,352 Sqft
Townhome I
- 2 Beds
- 2.5 Baths
- 1,453 - 1,522 Sqft
Townhome II
- 3 Beds
- 2.5 Baths
- 2,008 Sqft
Townhome III
- 3 Beds
- 3.5 Baths
- 2,286 Sqft
Townhome IV
- 3 Beds
- 3.5 Baths
- 2,556 Sqft
Estimated Fees
-
Application Fees: $75
-
One-Time Pet Fees $350
-
Monthly Pet Rent $25
-
Max Weight 80 lb each. Pet Limit 2 allowed. Non-refundable pet fees apply ($350 for your first pet, $250 for a second pet). Breed restrictions may apply. Furry roommates are welcome at The Standard! Invite up to two pets to move in with you and enjoy our gated dog park and indoor pet spa.Show more
The fees are estimates and actual amounts may vary. Pricing and availability are subject to change. For details, contact the property.
Rent Specials
At least ONE MONTH FREE in all apartments & townhomes with a one-year lease! Ask our team how to apply for free on your tour! Touring six days a week; walk-ins welcome.
Offers vary by floorplan. Check details or contact property.
View more
Offers vary by floorplan. Check details or contact property.
Ready to see this property in person?
Contact the property and ask for a private showing!
We have prepared premium homes that you can personalize from the color of your walls to the length of your lease. Luxury finishes and unique items, like built-in bookshelves, create beautiful apartments. Conveniences like elevators, valet trash service, a full-size washer and dryer in your unit, and a complimentary, virtual lifestyle membership with classes from fitness to crafts provide a private experience. Filter through each floor plans perks to find your perfect place or reach out to your leasing agent for a suggestion based on your lifestyle. Some virtual tours may feature different finishes, and each apartment has a unique view of San Antonio, TX. Please ask our leasing team for more information. Special offers are subject to change. For the latest move-in deals, check our Leasing Offers page or ask a member of our on-site leasing team who would be happy to give you a tour with or without an appointment.
Why Renters Love It Here
Residents appreciate the cleanliness and upkeep of the property, as well as the efficient handling of maintenance requests. The community enjoys the offered amenities, such as food trucks and community events. Many find the staff accommodating and helpful, contributing to a smooth leasing process and overall positive living experience. The property provides a quiet environment, and the apartments are noted for being clean and well-maintained.
AI-generated summary based on renter reviews.
Average Utility Costs in Texas
$170
$81
$65
$85
$20
$35
Location
Points of interest powered by OpenStreetMap
Loading
Calculate commute by driving, cycling or walking, where available.
Commute calculator powered by Walk Score® Travel Time
Commute calculator powered by Walk Score® Travel Time
/100
Somewhat Walkable
/100
Some Transit
/100
Somewhat Bikeable
- VIA Park & Ride (1604 & 281) 0.51 mi
- Henderson Pass at N. Woods Shopping 0.58 mi
- Parkhills Park & Ride 0.63 mi
- Stone Oak Parkway & Canyon Golf 2.42 mi
- Stone Oak Park & Ride 2.62 mi

Points of interest powered by OpenStreetMap
Points of interest powered by OpenStreetMap
Points of interest powered by OpenStreetMap
Contact Information
- Monday-Friday 9:00AM-6:00PM
- Saturday 10:00AM-5:00PM
Text our 24-hour chat line at (855) 953-0241 for immediate responses, quick quotes, and to book your
tour.
Closed most major federal holidays, but always open online and available for emergency maintenance.
Prices and availability for this property were last updated Today.
The most popular nearby apartments are: The Standard At Legacy, Overlook at Stone Oak Park Apartments, Urban Crest Apartments and NOVA.
Currently, The Standard At Legacy has 37 available units.
The Standard At Legacy is located in the Encino Park neighborhood.
The business hours are:
- Monday-Friday 9:00AM-6:00PM
- Saturday 10:00AM-5:00PM
- San Antonio Apartments
- San Antonio Studio Apartments
- San Antonio 1 Bedroom Apartments
- San Antonio 2 Bedroom Apartments
- San Antonio 3 Bedroom Apartments
- San Antonio 4 Bedroom Apartments
- San Antonio Pet Friendly Apartments
- San Antonio Furnished Apartments
- San Antonio Utilities Included Apartments
- San Antonio Apartments with Garages
- San Antonio Short Term Rentals
- San Antonio Luxury Apartments
- San Antonio Cheap Apartments
- Apartments in Alamo Heights
- Apartments in Blanco
- Apartments in Boerne
- Apartments in Bulverde
- Apartments in Canyon Lake
- Apartments in Cibolo
- Apartments in Converse
- Apartments in Helotes
- Apartments in Hondo
- Apartments in Live Oak
- Apartments in New Braunfels
- Apartments in Pipe Creek
- Apartments in Pleasanton
- Apartments in Schertz
- Apartments in Seguin
- Apartments in Selma
- Apartments in Spring Branch
- Apartments in Universal City
- Apartments in Von Ormy
- Apartments in Windcrest
- Apartments in Downtown San Antonio
- Apartments in Gillette
- Apartments in Highland Hills
- Apartments in Highland Park
- Apartments in North Central San Antonio
- Apartments in Northwest San Antonio
- Apartments in Stone Oak
- Apartments in The Dominion
- Apartments in Thousand Oaks
- Apartments in Vance Jackson




.png?width=1024&quality=90)













































































.jpg?width=350&quality=80)
.jpg?width=350&quality=80)
.jpg?width=350&quality=80)
.jpg?width=350&quality=80)
.jpg?width=350&quality=80)
.jpg?width=350&quality=80)

.jpg?width=350&quality=80)
.jpg?width=350&quality=80)
.jpg?width=350&quality=80)
.jpg?width=350&quality=80)
.jpg?width=350&quality=80)
.jpg?width=350&quality=80)
.jpg?width=350&quality=80)
.jpg?width=350&quality=80)
.jpg?width=350&quality=80)
.jpg?width=350&quality=80)
.jpg?width=350&quality=80)
.jpg?width=350&quality=80)
.jpg?width=350&quality=80)
.jpg?width=350&quality=80)
.jpg?width=350&quality=80)
.jpg?width=350&quality=80)
.jpg?width=350&quality=80)
.jpg?width=350&quality=80)
.jpg?width=350&quality=80)
.jpg?width=350&quality=80)
.jpg?width=350&quality=80)
.jpg?width=350&quality=80)
.jpg?width=350&quality=80)
.jpg?width=350&quality=80)
.jpg?width=350&quality=80)
.jpg?width=350&quality=80)
.jpg?width=350&quality=80)
.jpg?width=350&quality=80)
.jpg?width=350&quality=80)


.jpg?width=350&quality=80)


.jpg?width=350&quality=80)
.jpg?width=350&quality=80)



.jpg?width=350&quality=80)
.jpg?width=350&quality=80)
.jpg?width=350&quality=80)
.jpg?width=350&quality=80)
.jpg?width=350&quality=80)
.jpg?width=350&quality=80)
.jpg?width=350&quality=80)
.jpg?width=350&quality=80)
.jpg?width=350&quality=80)
.jpg?width=350&quality=80)
.jpg?width=350&quality=80)
.jpg?width=350&quality=80)
.jpg?width=350&quality=80)
.jpg?width=350&quality=80)
.jpg?width=350&quality=80)
.jpg?width=350&quality=80)
.jpg?width=350&quality=80)
.jpg?width=350&quality=80)
.jpg?width=350&quality=80)
.jpg?width=350&quality=80)
.jpg?width=350&quality=80)
.jpg?width=350&quality=80)
.jpg?width=350&quality=80)
.jpg?width=350&quality=80)
.jpg?width=350&quality=80)
.jpg?width=350&quality=80)

.jpg?width=350&quality=80)
.jpg?width=350&quality=80)
.jpg?width=350&quality=80)
.jpg?width=350&quality=80)
.jpg?width=350&quality=80)
.jpg?width=350&quality=80)
.jpg?width=350&quality=80)
.jpg?width=350&quality=80)

.jpg?width=350&quality=80)
.jpg?width=350&quality=80)
.jpg?width=350&quality=80)
.jpg?width=350&quality=80)
.jpg?width=350&quality=80)
.jpg?width=350&quality=80)
.jpg?width=350&quality=80)
.jpg?width=350&quality=80)
.jpg?width=350&quality=80)
.jpg?width=350&quality=80)
.jpg?width=350&quality=80)
.jpg?width=350&quality=80)
.jpg?width=350&quality=80)
.jpg?width=350&quality=80)
.jpg?width=350&quality=80)
.jpg?width=350&quality=80)
.jpg?width=350&quality=80)
.jpg?width=350&quality=80)








&cropxunits=300&cropyunits=71&width=75&quality=90)



