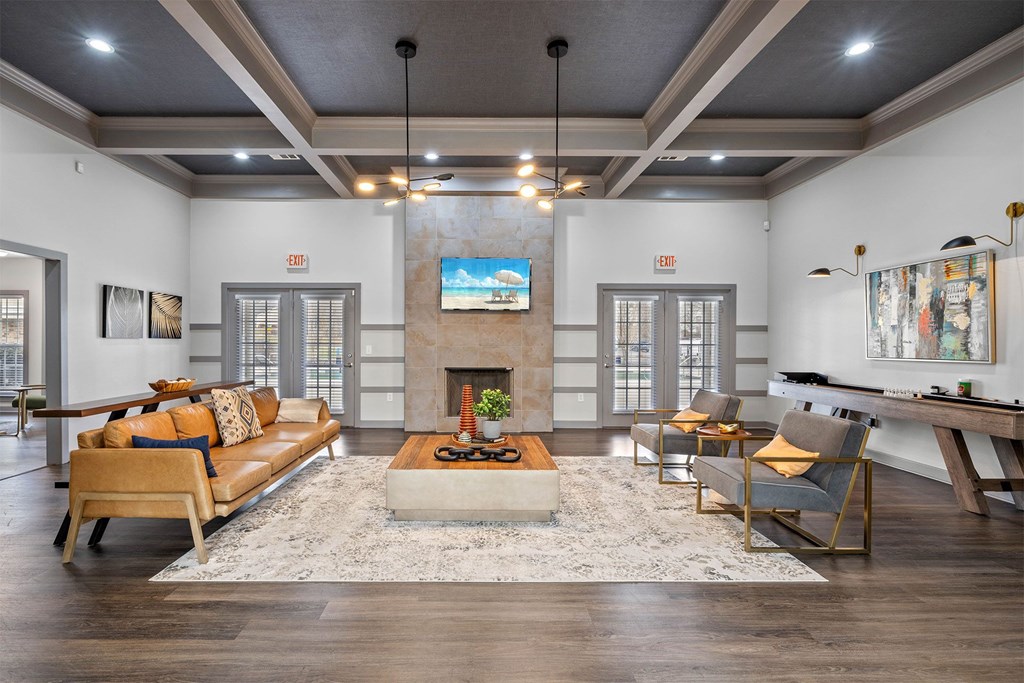
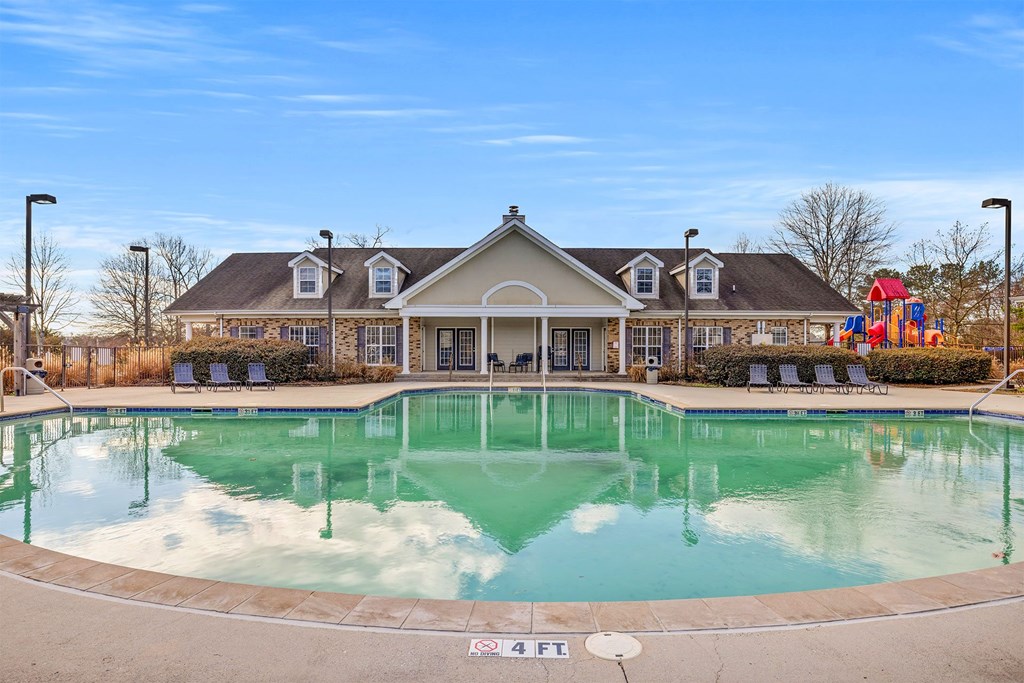
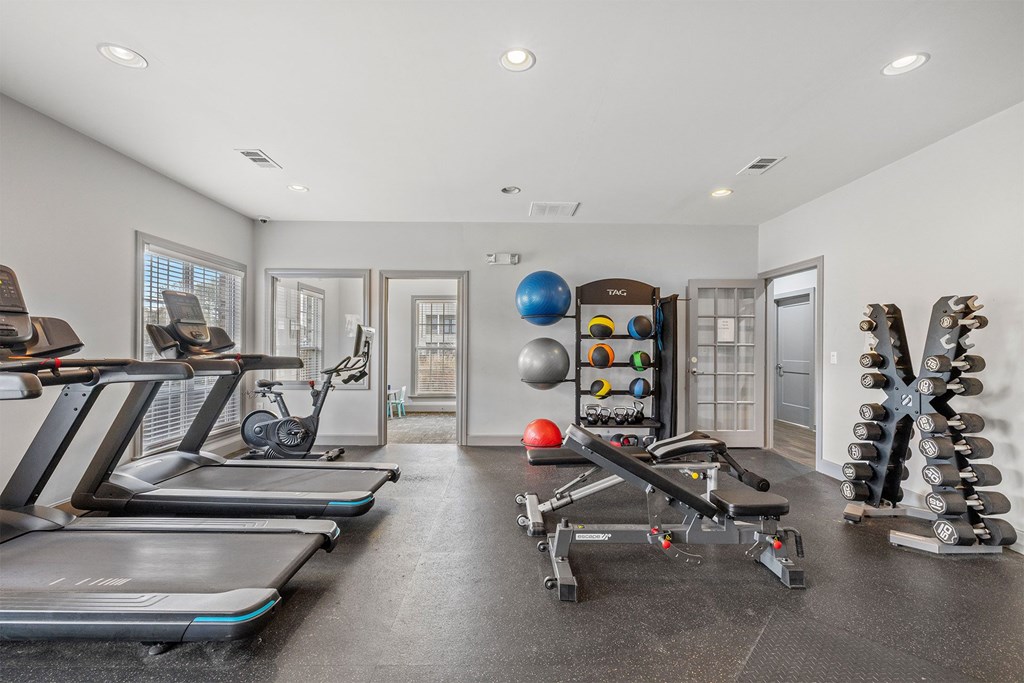
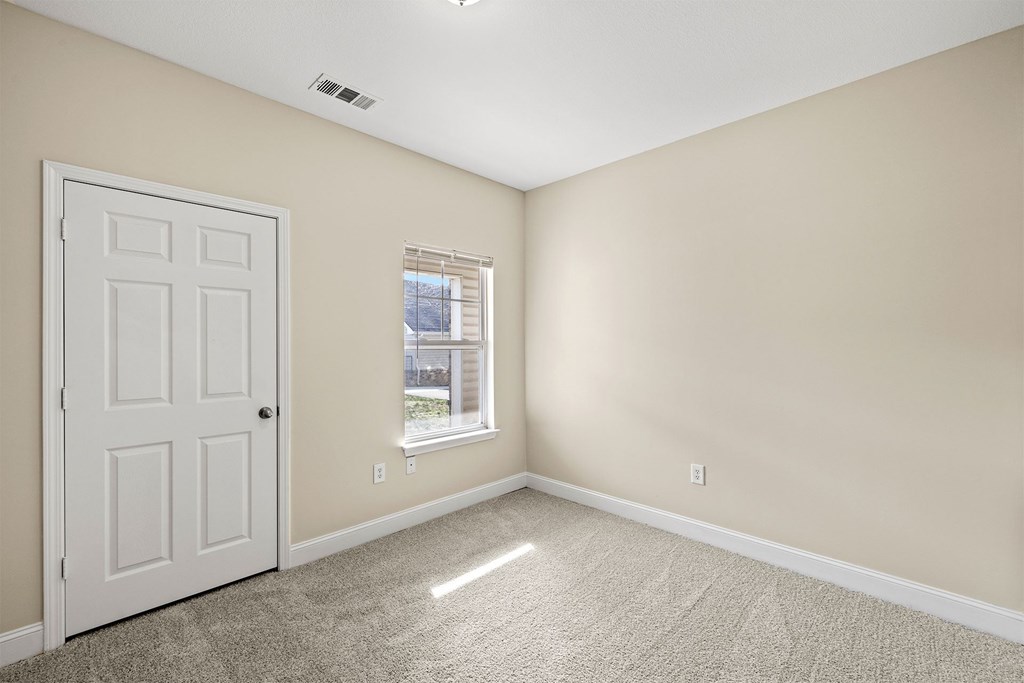
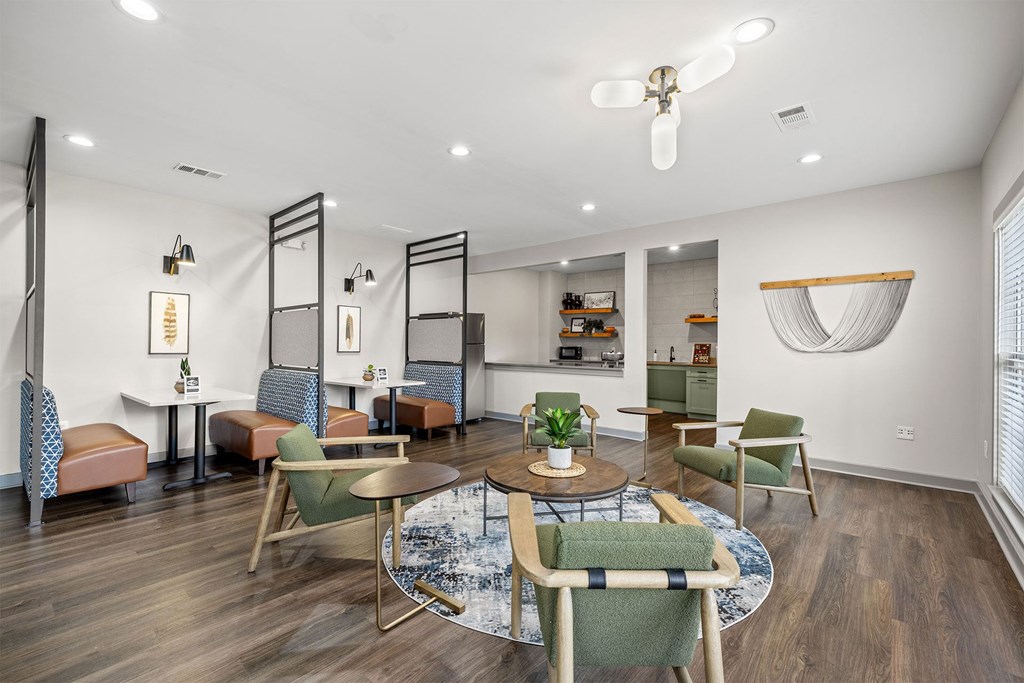 Photos
Photos
- 1-3 Beds
- 1-2 Baths
Floorplans
- 1 Bed
- 1 Bath
- 742 Sqft
- 1 Bed
- 1 Bath
- 803 Sqft
- 2 Beds
- 2 Baths
- 963 Sqft
- 2 Beds
- 2 Baths
- 1,009 Sqft
- 3 Beds
- 2 Baths
- 1,252 Sqft
Estimated Fees
-
Application Fees: $50
-
There may be additional unit-specific fees. Please select a unit and move-in date here.
-
One-Time Pet Fees $300
-
Monthly Pet Rent $20
-
Pet Limit 2 allowed.
-
One-Time Pet Fees $300
-
Monthly Pet Rent $20
-
Max Weight 70 lb each. Pet Limit 2 allowed. Breed restrictions apply. Call for details.
-
We’re pet-friendly! Monthly Pet Rent: $25 per pet One-Time Pet Fee: $300 per unit We have a weight limit of 65lbs. Please keep in mind that breed restrictions do apply. Breed restrictions include but are not limited to: American Pit Bull Terrier, Bull Terrier, Staffordshire Terrier, American Staffordshire, Rottweiler, German Shepherd, Siberian Husky, Alaskan Malamute, Doberman, Chow, Great Dane, St. Bernard, Akita, Presa Canario, Wolf hybrids & any mixtures of these breeds.Show more
The fees are estimates and actual amounts may vary. Pricing and availability are subject to change. For details, contact the property.
Rent Specials
Offers vary by floorplan. Check details or contact property.
Why Renters Love It Here
Average Utility Costs in Tennessee
Prices in the Area
| This Community | Murray Hills | Chattanooga, TN | |
|---|---|---|---|
| 1 Bed1 Bedroom | $1,185 - $1,300 | $1,185 - $1,300 | $958 - $3,338 |
| 2 Beds2 Bedrooms | $1,330 - $1,490 | $1,330 - $1,490 | $1,095 - $4,965 |
Location
Commute calculator powered by Walk Score® Travel Time
- Grand Junction 1.75 mi

Contact Information
- Monday 9:00AM-6:00PM
- Tuesday 9:00AM-6:00PM
- Wednesday 9:00AM-6:00PM
- Thursday 9:00AM-6:00PM
- Friday 9:00AM-6:00PM
- Saturday 10:00AM-2:00PM
Prices and availability for this property were last updated Today.
The following floorplans are available: 1-bedroom apartments from $1,185 and 2-bedrooms apartments from $1,330.
The most popular nearby apartments are: Haven Cross Creek, Parc 1346, The Shallowford and The Shoals at Chickamauga Lake.
Currently, Haven Cross Creek has 12 available units.
Haven Cross Creek is located in the Murray Hills neighborhood.
- Monday 9:00AM-6:00PM
- Tuesday 9:00AM-6:00PM
- Wednesday 9:00AM-6:00PM
- Thursday 9:00AM-6:00PM
- Friday 9:00AM-6:00PM
- Saturday 10:00AM-2:00PM
- Apartments in Chatsworth
- Apartments in Chickamauga
- Apartments in Cleveland
- Apartments in Dalton
- Apartments in Dayton
- Apartments in Dunlap
- Apartments in East Ridge
- Apartments in Flintstone
- Apartments in Fort Oglethorpe
- Apartments in LaFayette
- Apartments in Red Bank
- Apartments in Ringgold
- Apartments in Rossville
- Apartments in Trenton
- Apartments in Trion











































.jpg?width=350&quality=80)

.jpg?width=350&quality=80)

.jpg?width=350&quality=80)
.jpg?width=350&quality=80)













