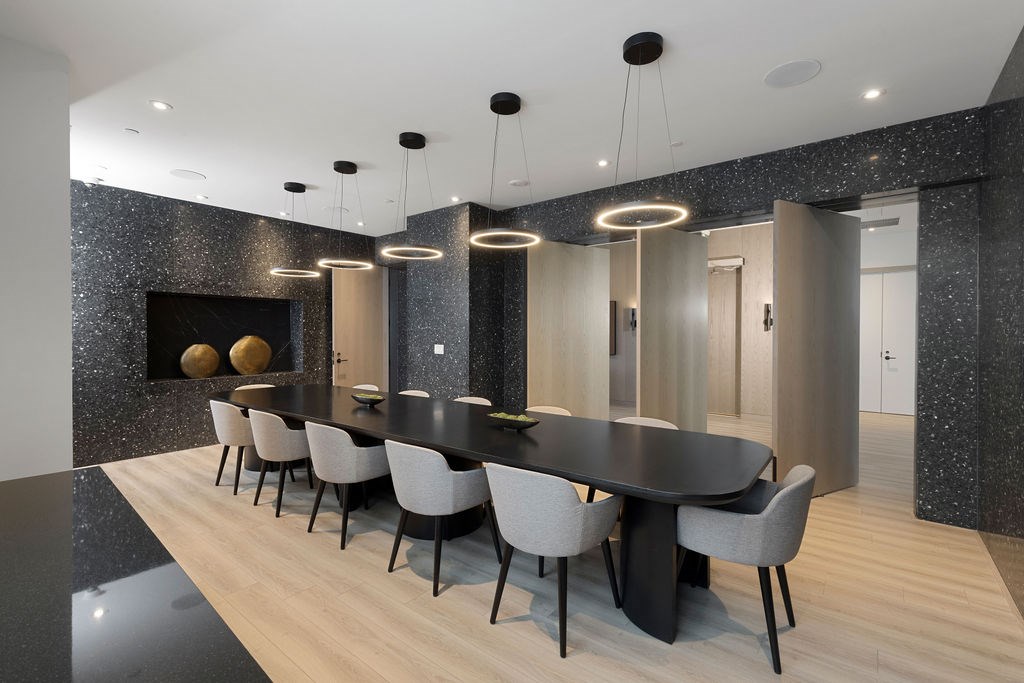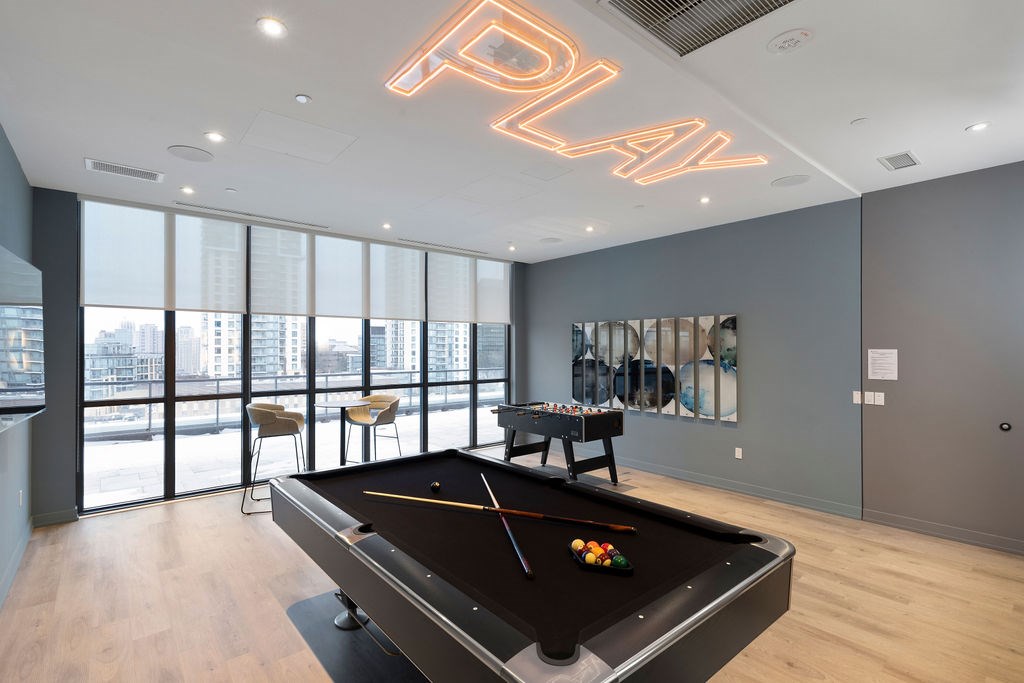


From $2,075
- 1-3 Beds
- 1-2 Baths
55 Smooth Rose Court & 325 Yorkland Blvd,
Toronto, ON M2J 0G7
Loading..
Floorplans
The Bellwoods II | Phase I
- 1 Bed
- 1 Bath
- 587 Sqft
Available now
The Fairmount | Phase I
- 1 Bed
- 1 Bath
- 531 Sqft
Available now
The Fairmount II | Phase I
- 1 Bed
- 1 Bath
- 531 Sqft
Available now
The Grange | Phase I
- 1 Bed
- 1 Bath
- 560 Sqft
Available now
The Queens | Phase I
- 1 Bed
- 1 Bath
- 575 Sqft
Available now
The Rouge | Phase I
- 1 Bed
- 1 Bath
- 609 Sqft
Available now
The Sherwood | Phase I
- 1 Bed
- 1 Bath
- 651 Sqft
Available now
The Sherwood II | Phase I
- 1 Bed
- 1 Bath
- 762 Sqft
Available now
The Sorauren | Phase I
- 1 Bed
- 1 Bath
- 619 Sqft
Available now
The Sorauren II | Phase I
- 1 Bed
- 1 Bath
- 565 Sqft
Available now
The Withrow | Phase I
- 1 Bed
- 1 Bath
- 629 Sqft
Available now
The Charlemont | Phase II
- 1 Bed
- 1 Bath
- 608 Sqft
Available now
The Dallington II | Phase II
- 1 Bed
- 1 Bath
- 626 Sqft
Available now
The Dobbin | Phase II
- 1 Bed
- 1 Bath
- 493 Sqft
Available now
The Dobbin II | Phase II
- 1 Bed
- 1 Bath
- 478 Sqft
Available now
The Fairglen | Phase II
- 1 Bed
- 1 Bath
- 540 Sqft
Available now
The Highhill II | Phase II
- 1 Bed
- 1 Bath
- 568 Sqft
Available now
The Highhill III | Phase II
- 1 Bed
- 1 Bath
- 573 Sqft
Available now
The Kingslake | Phase II
- 1 Bed
- 1 Bath
- 540 Sqft
Available now
The Ladner | Phase II
- 1 Bed
- 1 Bath
- 551 Sqft
Available now
The Patrick | Phase II
- 1 Bed
- 1 Bath
- 607 Sqft
Available now
The Wilkinson | Phase II
- 1 Bed
- 1 Bath
- 543 Sqft
Available now
The Berczy | Phase I
- 2 Beds
- 1 Bath
- 741 Sqft
Available now
The Christie | Phase I
- 2 Beds
- 1 Bath
- 675 Sqft
Available now
The Christie II | Phase I
- 2 Beds
- 1 Bath
- 741 Sqft
Available now
The Stanley | Phase I
- 2 Beds
- 1 Bath
- 832 Sqft
Available now
The Baird | Phase I
- 2 Beds
- 2 Baths
- 740 Sqft
Available now
The Campbell II | Phase I
- 2 Beds
- 2 Baths
- 941 Sqft
Available now
The Campbell III | Phase I
- 2 Beds
- 2 Baths
- 803 Sqft
Available now
The Centennial II | Phase I
- 2 Beds
- 2 Baths
- 903 Sqft
Available now
The Centennial III | Phase I
- 2 Beds
- 2 Baths
- 800 Sqft
Available now
The Beacham | Phase II
- 2 Beds
- 2 Baths
- 731 Sqft
Available now
The Farmcrest | Phase II
- 2 Beds
- 2 Baths
- 780 Sqft
Available now
The Farmcrest IV | Phase II
- 2 Beds
- 2 Baths
- 780 Sqft
Available now
The Holford | Phase II
- 2 Beds
- 2 Baths
- 884 Sqft
Available now
The Ipswitch | Phase II
- 2 Beds
- 1.5 Baths
- 684 Sqft
Available now
The Kempsell II | Phase II
- 2 Beds
- 1 Bath
- 629 Sqft
Available now
The Meadowcres | Phase II
- 2 Beds
- 2 Baths
- 847 Sqft
Available now
The Meadowcres II | Phase II
- 2 Beds
- 2 Baths
- 847 Sqft
Available now
The Rose | Phase II
- 2 Beds
- 2 Baths
- 844 Sqft
Available now
The Sheppard | Phase II
- 2 Beds
- 2 Baths
- 754 Sqft
Available now
The Victoria | Phase II
- 2 Beds
- 2 Baths
- 744 Sqft
Available now
The Yorkland | Phase II
- 2 Beds
- 2 Baths
- 754 Sqft
Available now
The Edwards III | Phase I
- 3 Beds
- 2 Baths
- 920 Sqft
Available now
The Edwards IV | Phase I
- 3 Beds
- 2 Baths
- 993 Sqft
Available now
The Riverdale | Phase I
- 3 Beds
- 2 Baths
- 903 Sqft
Available now
The Riverdale II | Phase I
- 3 Beds
- 2 Baths
- 914 Sqft
Available now
The Riverdale IV | Phase I
- 3 Beds
- 2 Baths
- 941 Sqft
Available now
The Riverdale V | Phase I
- 3 Beds
- 2 Baths
- 948 Sqft
Available now
The Clydesdale II | Phase II
- 3 Beds
- 2 Baths
- 990 Sqft
Available now
The Pindar | Phase II
- 3 Beds
- 2 Baths
- 910 Sqft
Available now
The Pindar II | Phase II
- 3 Beds
- 2 Baths
- 910 Sqft
Available now
Estimated Fees
-
Pets allowed. Your furry friends are welcome at Parkside Square and they get to enjoy our Pet Wash! We allow cats and dogs, as well as other animals, at our community. Please consult our leasing team for more details. There are no breed restrictions. No weight limit No pet fees. No pet rentCats allowed. Dogs allowed.Show more
The fees are estimates and actual amounts may vary. Pricing and availability are subject to change. For details, contact the property.
Rent Specials
Up to Three Months Free - Select Units on Two Year Leases *Terms and conditions apply
Offers vary by floorplan. Check details or contact property.
View more
Offers vary by floorplan. Check details or contact property.
Ready to see this property in person?
Contact the property and ask for a private showing!
All dimensions and square footage are approximate. Actual amenities and specifications may vary in dimension or detail. Not all features are available in every apartment. Pricing and availability are subject to change without notice.
Ratings based on reviews from other properties managed by Rhapsody Property Management, LLP.
Prices in the Area
| This Community | North York | Toronto, ON | |
|---|---|---|---|
| 1 Bed1 Bedroom | $2,075 - $2,793 | $1,500 - $3,750 | $1,000 - $6,672 |
| 2 Beds2 Bedrooms | $2,584 - $3,421 | $1,650 - $4,378 | $1,375 - $6,672 |
| 3 Beds3 Bedrooms | $3,287 - $3,851 | $1,850 - $3,875 | $1,500 - $6,721 |
Location
Points of interest powered by OpenStreetMap
Loading
Calculate commute by driving, cycling or walking, where available.
Commute calculator powered by Walk Score® Travel Time
Commute calculator powered by Walk Score® Travel Time
/100
Very Walkable
/100
Excellent Transit
/100
Bikeable
- Sheppard Avenue at Brian Drive West Side 0.12 mi
- Sheppard Avenue at Heron's Hill Way 0.13 mi
- Sheppard Avenue at Consumers Road East Side 0.13 mi
- Yorkland Boulevard at Yorkland Road East Side 0.15 mi
- Yorkland Boulevard at Yorkland Road 0.16 mi
- Yorkland Boulevard at Consumers Road West Side 0.24 mi

Points of interest powered by OpenStreetMap
Points of interest powered by OpenStreetMap
Points of interest powered by OpenStreetMap
Contact Information
- Monday-Friday 10:00AM-7:00PM
- Saturday-Sunday 10:00AM-5:00PM
Prices and availability for this property were last updated Today.
The following floorplans are available: 1-bedroom apartments from $2,075, 2-bedrooms apartments from $2,584 and 3-bedrooms apartments from $3,287.
The most popular nearby apartments are: Parkside Square, 650 Eglinton Avenue West, VIA123 and ONE225 York Mills.
Parkside Square is located in the North York neighborhood.
The business hours are:
- Monday-Friday 10:00AM-7:00PM
- Saturday-Sunday 10:00AM-5:00PM
- Apartments in Barrie
- Apartments in Brampton
- Apartments in Burlington
- Apartments in Cambridge
- Apartments in Guelph
- Apartments in Hamilton
- Apartments in Lockport
- Apartments in Markham
- Apartments in Mississauga
- Apartments in Niagara Falls
- Apartments in Niagara Falls
- Apartments in North Tonawanda
- Apartments in Oshawa
- Apartments in Pickering
- Apartments in Richmond Hill
- Apartments in Sanborn
- Apartments in St. Catharines
- Apartments in Vaughan
- Apartments in Welland





.jpg?width=1024&quality=90)
.jpg?width=1024&quality=90)
























































































.jpg?width=1024&quality=90)

.jpg?width=1024&quality=90)
.jpg?width=1024&quality=90)
.jpg?width=1024&quality=90)
.jpg?width=1024&quality=90)
.jpg?width=1024&quality=90)
.jpg?width=1024&quality=90)


















.jpg?width=480&quality=90)

























.jpg?width=350&quality=80)
.jpg?width=350&quality=80)









.jpg?width=350&quality=80)
.jpg?width=350&quality=80)
.jpg?width=350&quality=80)
.jpg?width=350&quality=80)
.jpg?width=350&quality=80)
.jpg?width=350&quality=80)
.jpg?width=350&quality=80)


.jpg?width=350&quality=80)
.jpg?width=350&quality=80)
.jpg?width=350&quality=80)



.jpg?width=350&quality=80)



.jpg?width=350&quality=80)







.png?crop=(0,0,296,75)&cropxunits=296&cropyunits=75&width=75&quality=90)
