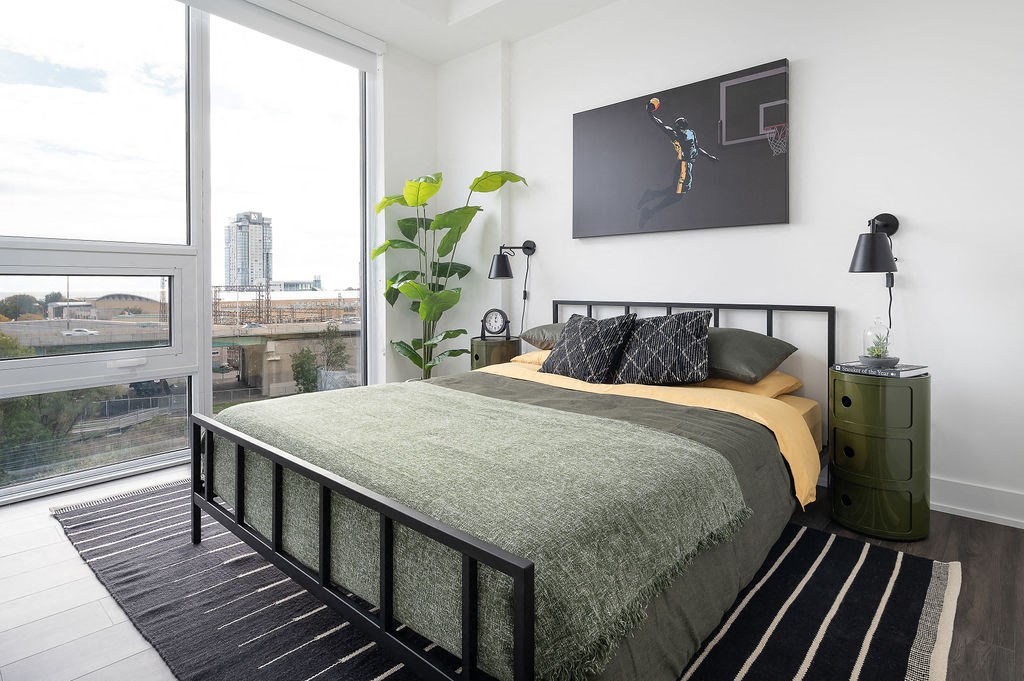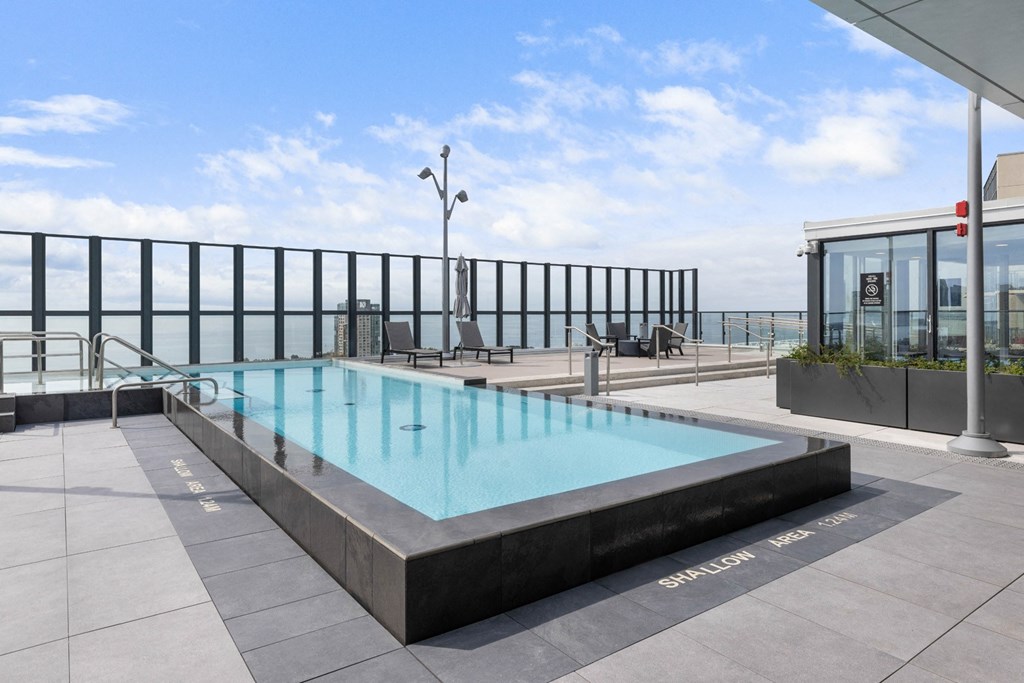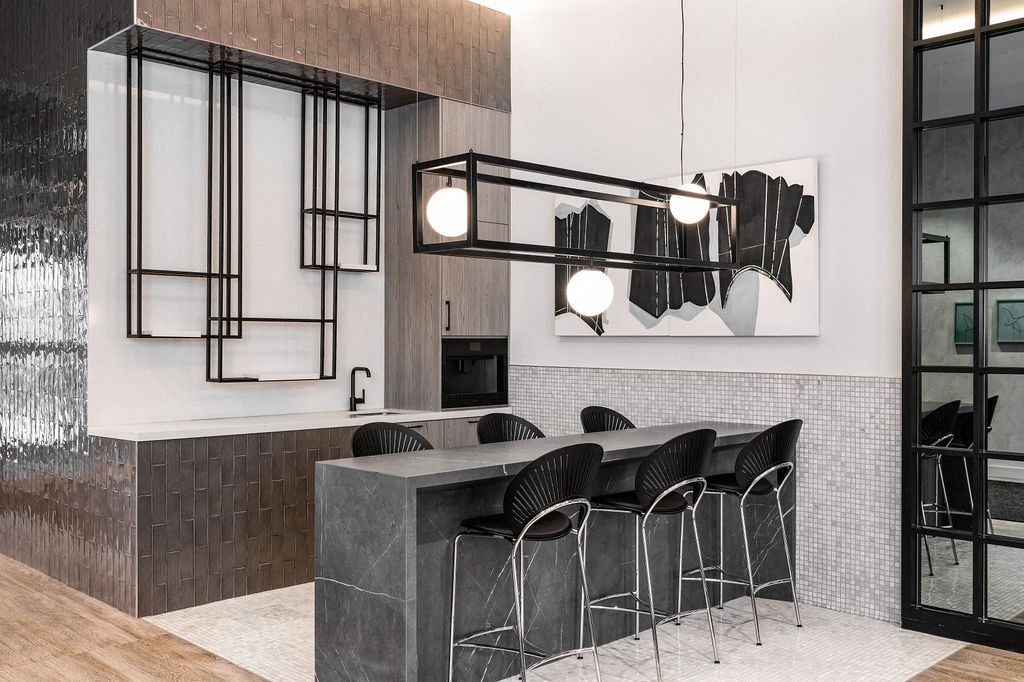
.jpg?width=1024&quality=90)

 Photos
Photos
Videos
From $1,847
- Studio-2 Beds
- 1-2 Baths
15 Solidarity Way,
Toronto, ON M6K 0G8
Loading..
Floorplans
Martin
- Studio
- 1 Bath
- 384 Sqft
Available now
Gladstone
- Studio
- 1 Bath
- 328 Sqft
Available now
Garrison
- 1 Bed
- 1 Bath
- 559 Sqft
Available now
Ricoh
- 1 Bed
- 1 Bath
- 608 Sqft
Available now
Strachan
- 1 Bed
- 1 Bath
- 596 Sqft
Available now
Ordnance II
- 2 Beds
- 2 Baths
- 725 Sqft
Available now
Stanley
- 2 Beds
- 2 Baths
- 834 Sqft
Available now
Centennial II
- 1 Bed
- 1 Bath
- 555 Sqft
Available 12/10
Centennial III
- 1 Bed
- 1 Bath
- 593 - 594 Sqft
Available 01/10/2026
Fraser II
- 1 Bed
- 1 Bath
- 588 Sqft
Available 12/10
Lamport II
- 1 Bed
- 1 Bath
- 601 Sqft
Available 01/14/2026
Drake
- 1 Bed
- 1 Bath
- 580 - 581 Sqft
Available 12/10
Shaw
- 1 Bed
- 1 Bath
- 577 Sqft
Available 12/10
Trillium
- 1 Bed
- 1 Bath
- 536 Sqft
Available 12/10
Coronation
- 1 Bed
- 1 Bath
- 563 Sqft
Available 12/10
Fort York
- 1 Bed
- 1 Bath
- 569 Sqft
Available 12/10
Ordnance
- 2 Beds
- 2 Baths
- 780 Sqft
Available 12/10
Bellwoods
- 2 Beds
- 2 Baths
- 779 Sqft
Available 12/10
Estimated Fees
-
Pets allowed. Cats allowed. Dogs allowed.
The fees are estimates and actual amounts may vary. Pricing and availability are subject to change. For details, contact the property.
Rent Specials
Two Months Month Free on Two Year Lease Terms. Schedule a tour today
Offers vary by floorplan. Check details or contact property.
View more
Offers vary by floorplan. Check details or contact property.
Ready to see this property in person?
Contact the property and ask for a private showing!
All dimensions and square footage are approximate. Actual amenities and specifications may vary in dimension or detail. Not all features are available in every apartment. Pricing and availability are subject to change without notice. Plan is not to scale and all illustrations are artist concept only. Dimensions, specifi cations, layouts and materials are approximate only and are subject to change without notice. Tile patterns may vary. Window size and location may vary. Actual usable fl oor space may vary from stated fl oor area. Bulkheads required for mechanical purposes such as kitchen and washroom exhausts and heating and cooling ducts have not been indicated. Balcony locations and sizes vary per fl oor. Furniture shown are displayed for illustration purposes only and are not included. Suites are rented unfurnished. E.&O.E.
Prices in the Area
| This Community | Downtown Toronto | Toronto, ON | |
|---|---|---|---|
| Studio | $1,847 - $2,069 | $1,295 - $2,700 | $1,295 - $3,255 |
| 1 Bed1 Bedroom | $2,409 - $2,871 | $1,000 - $3,390 | $1,000 - $6,672 |
| 2 Beds2 Bedrooms | $2,804 - $3,548 | $1,375 - $4,440 | $1,375 - $6,672 |
Location
Points of interest powered by OpenStreetMap
Loading
Calculate commute by driving, cycling or walking, where available.
Commute calculator powered by Walk Score® Travel Time
Commute calculator powered by Walk Score® Travel Time
/100
Walker's Paradise
/100
Rider's Paradise
/100
Biker's Paradise
- East Liberty Street 0.03 mi
- Wellington Street West 0.15 mi
- Canniff Street 0.18 mi
- Fleet Street 0.19 mi
- Manitoba Dr at Strachan Ave West Side 0.19 mi
- Strachan Avenue 0.19 mi

Points of interest powered by OpenStreetMap
Points of interest powered by OpenStreetMap
Points of interest powered by OpenStreetMap
Contact Information
- Monday 10:00AM-7:00PM
- Tuesday 10:00AM-7:00PM
- Wednesday 10:00AM-7:00PM
- Thursday 10:00AM-7:00PM
- Friday 10:00AM-7:00PM
- Saturday 10:00AM-5:00PM
- Sunday 10:00AM-5:00PM
Prices and availability for this property were last updated Today.
The following floorplans are available: studio apartments from $1,847, 1-bedroom apartments from $2,409 and 2-bedrooms apartments from $2,804.
The most popular nearby apartments are: Liberty House, 177 St. George, FourFifty The Well and Maddox Tyndall.
Liberty House is located in the Downtown Toronto neighborhood.
The business hours are:
- Monday 10:00AM-7:00PM
- Tuesday 10:00AM-7:00PM
- Wednesday 10:00AM-7:00PM
- Thursday 10:00AM-7:00PM
- Friday 10:00AM-7:00PM
- Saturday 10:00AM-5:00PM
- Sunday 10:00AM-5:00PM
- Apartments in Barrie
- Apartments in Brampton
- Apartments in Burlington
- Apartments in Cambridge
- Apartments in Guelph
- Apartments in Hamilton
- Apartments in Lockport
- Apartments in Markham
- Apartments in Mississauga
- Apartments in Niagara Falls
- Apartments in Niagara Falls
- Apartments in North Tonawanda
- Apartments in Oshawa
- Apartments in Pickering
- Apartments in Richmond Hill
- Apartments in Sanborn
- Apartments in St. Catharines
- Apartments in Vaughan
- Apartments in Welland
.jpg?width=1024&quality=90)







.jpg?width=1024&quality=90)

.jpg?width=1024&quality=90)

.jpg?width=1024&quality=90)







































































.jpg?width=350&quality=80)


.jpg?width=350&quality=80)
.jpg?width=350&quality=80)
.jpg?width=350&quality=80)
.jpg?width=350&quality=80)
.jpg?width=350&quality=80)
.jpg?width=350&quality=80)
.jpg?width=350&quality=80)
.jpg?width=350&quality=80)
.jpg?width=350&quality=80)
.jpg?width=350&quality=80)
.jpg?width=350&quality=80)








.png?crop=(0,0,296,75)&cropxunits=296&cropyunits=75&width=75&quality=90)
