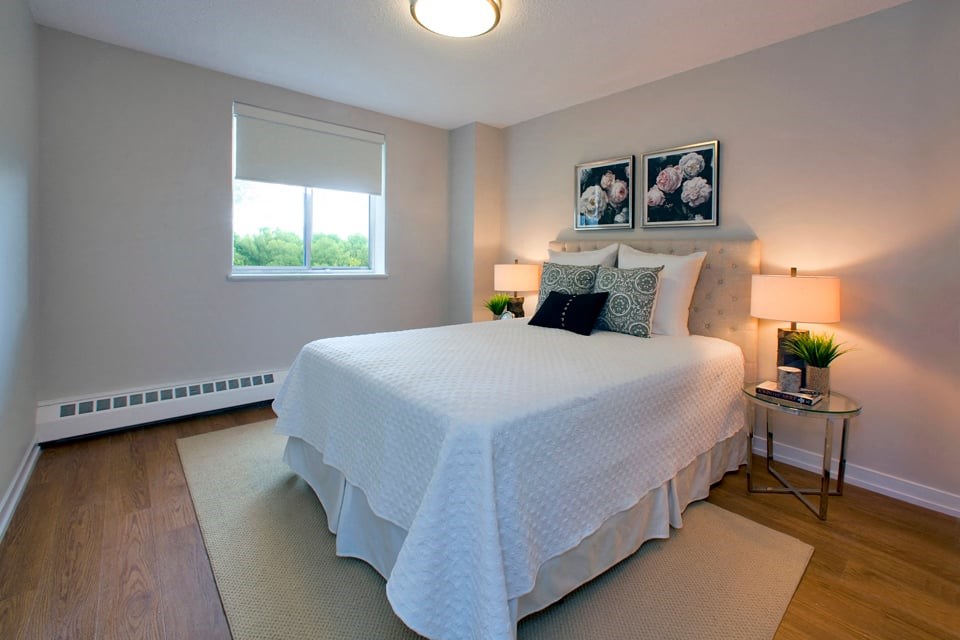
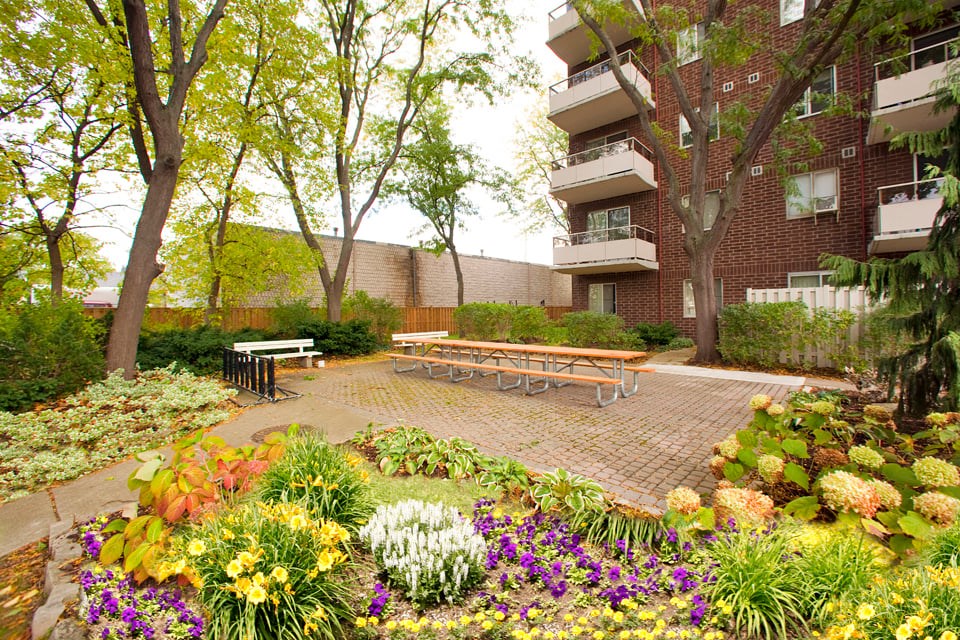

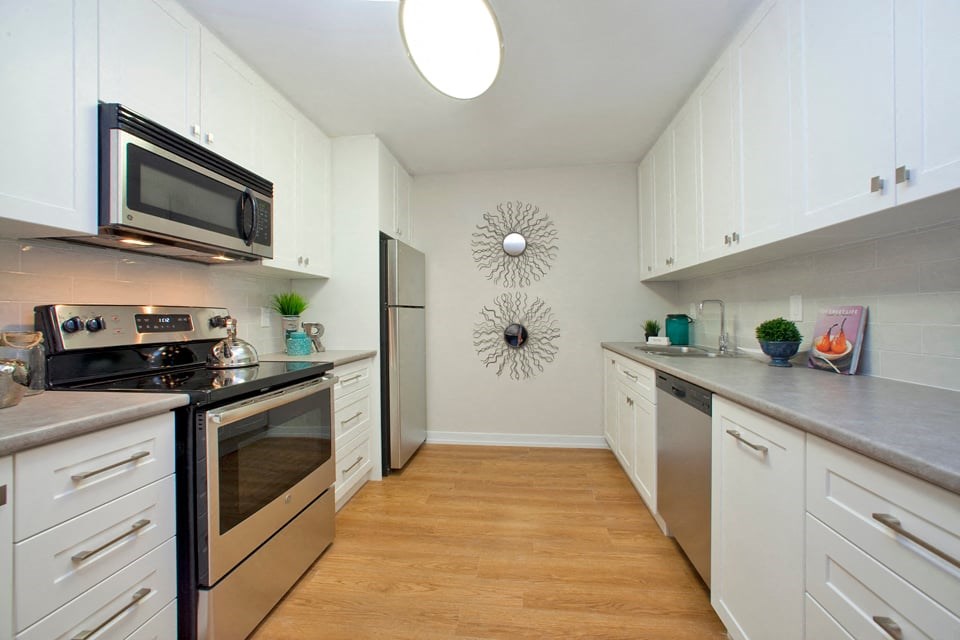 Photos
Photos
Virtual Tours
From $1,745
- 1-2 Beds
- 1 Bath
5911 Dorchester Road,
Niagara Falls, ON L2G 7M7
Floorplans
1 Bed 1 Bath B
- 1 Bed
- 1 Bath
- 613 Sqft
Available now
1 Bed 1 Bath A
- 1 Bed
- 1 Bath
- 585 Sqft
1 Bed 1 Bath C
- 1 Bed
- 1 Bath
- 608 Sqft
2 Bed 1 Bath A
- 2 Beds
- 1 Bath
- 787 Sqft
Rent Specials
Ask About Our Senior Discount!*
Offers vary by floorplan. Check details or contact property.
View more
Offers vary by floorplan. Check details or contact property.
*Drawings are artists' impression. Dimensions for typical floor plans are approximate and not exact. Actual suite layout, size, finishes & specifications may vary from the example shown online. Prices, incentives and special offers are valid for new residents only. Pricing and availability are subject to change at any time. E. & O.E.
Prices in the Area
| This Community | Brookfield | Niagara Falls, ON | |
|---|---|---|---|
| 1 Bed1 Bedroom | $1,745 | $1,745 | $1,745 - $2,100 |
Location
Points of interest powered by OpenStreetMap
Loading
Calculate commute by driving, cycling or walking, where available.
Commute calculator powered by Walk Score® Travel Time
Commute calculator powered by Walk Score® Travel Time
/100
Very Walkable
/100
Some Transit
/100
Bikeable
- Lundy's Lane & Dorchester Road 0.06 mi
- 341 0.25 mi
- Lundy's Lane & Byng Ave 0.31 mi
- Lundy's Lane & Glenholme Ave 0.36 mi
- Lundy's Lane & Montrose Rd 0.59 mi
- Lundy's Lane & Drummond Rd. 0.65 mi

Points of interest powered by OpenStreetMap
Points of interest powered by OpenStreetMap
Points of interest powered by OpenStreetMap
Contact Information
Prices and availability for this property were last updated Today.
The following floorplans are available: 1-bedroom apartments from $1,745.
The most popular nearby apartments are: Dorchester Apartments, Laura Secord Apartments, Lord Simcoe Apartments and 6287 O'Neil St. Niagara Falls 2 Bedroom Premium Starting at $2150.
Currently, Dorchester Apartments has 1 available units.
Dorchester Apartments is located in the Brookfield neighborhood.










.png?crop=(148.79510498046875,0,800,600)&cropxunits=800&cropyunits=600&srotate=0&width=480&quality=90)


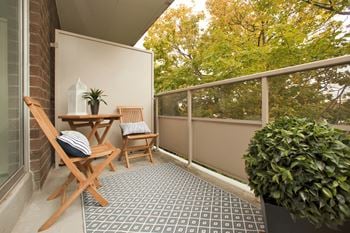
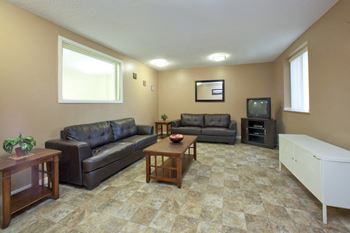
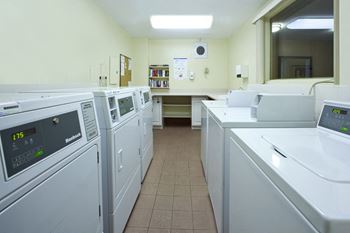
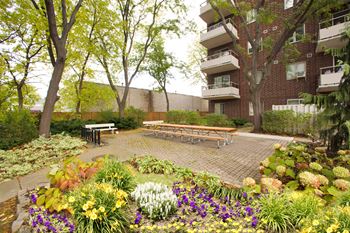







&cropxunits=155&cropyunits=35&width=75&quality=90)



