&cropxunits=300&cropyunits=225&width=1024&quality=90)
&cropxunits=300&cropyunits=225&width=1024&quality=90)
&cropxunits=300&cropyunits=225&width=1024&quality=90)
&cropxunits=300&cropyunits=225&width=1024&quality=90)
&cropxunits=300&cropyunits=225&width=1024&quality=90) Photos
Photos
From $2,260
- Studio-2 Beds
- 1-2 Baths
Loading..
Floorplans
B1
- 2 Beds
- 2 Baths
- 1,176 Sqft
Available now
Studio
- Studio
- 1 Bath
- 543 Sqft
Available 12/14
A1
- 1 Bed
- 1 Bath
- 774 Sqft
A2
- 1 Bed
- 1 Bath
- 767 Sqft
A3
- 1 Bed
- 1 Bath
- 993 Sqft
A4
- 1 Bed
- 1 Bath
- 852 Sqft
A2B
- 1 Bed
- 1 Bath
- 857 Sqft
B2
- 2 Beds
- 2 Baths
- 1,418 Sqft
Estimated Fees
-
Application Fees: $20
-
There may be additional unit-specific fees. Please select a unit and move-in date here.
-
Monthly Pet Rent $60
-
Max Weight 45 lb each. Pet Limit 2 allowed. 2 pet maximum per unit.
-
Monthly Pet Rent $60
-
Max Weight 45 lb each. Pet Limit 2 allowed. 2 pet maximum per unit. The following dog breeds are restricted from our community: Pitbull’s, Staffordshire Bull Terriers, Rottweilers, Doberman Pinschers, Chow’s, Presa Canario, Akitas, Alaskan Malamutes and Wolf-hybrids.Show more
-
Pets allowed. Each unit is allowed a maximum of 2 pets. The weight restriction is 45 pounds per pet. Pets are allowed on the 1st, 3rd and 4th floors ONLY. NO pets are allowed on the 2nd floor.Show more
The fees are estimates and actual amounts may vary. Pricing and availability are subject to change. For details, contact the property.
Rent Specials
Offers vary by floorplan. Check details or contact property.
Ready to see this property in person?
Contact the property and ask for a private showing!
Venture beyond the ordinary at Westchester's newest apartment rental community. Condo-quality residences offering designer finishes are available in spacious studio, one-bedroom, and two-bedroom layouts. Our sun-drenched apartments feature stainless steel appliances, Calacatta Quartz countertops, wide-plank flooring, and in-unit washer/dryers, with select homes including expansive dens and balconies.
Tenants have their finger on the pulse of digital technology with access to the latest apartment features like our app-based video intercom system, automated package lockers, and high-speed fiber optic wiring in every apartment. Get your daily workout in the health club-quality fitness center, relax with friends in the beautifully-appointed residents' lounge and cafe, or grab your bicycle from the free bike-storage room and head out for an adventure.
Elm is located in the heart of Westchester County offering great access to downtown White Plains, the Rivertowns, and New York City. Easy access to public transportation and all of the County's major highways is paired with close proximity to shops, restaurants, and Westchester's largest hiking, biking and walking trails.
Come discover all that Elm has to offer. Our property management team and leasing professionals are ready to assist you in finding your new home.
View more
Request your own private tour
Average Utility Costs in New York
$148
$144
$34
$55
$59
$30
Prices in the Area
| This Community | Elmsford, NY | |
|---|---|---|
| Studio | $2,260 | $2,260 |
| 2 Beds2 Bedrooms | $3,620 | $3,620 |
Location
Points of interest powered by OpenStreetMap
Loading
Calculate commute by driving, cycling or walking, where available.
Commute calculator powered by Walk Score® Travel Time
Commute calculator powered by Walk Score® Travel Time
/100
Somewhat Walkable
/100
Very Bikeable
- North Central Avenue @ East Main Street 0.22 mi
- East Main Street @ South Stone Avenue 0.23 mi
- East Main Street @ Hartsdale Road 0.33 mi
- East Main Street @ North Mortimer Avenue 0.34 mi
- North Central Avenue @ Paulding Street 0.36 mi
- East Main Street @ Perkins Avenue 0.46 mi

Points of interest powered by OpenStreetMap
Points of interest powered by OpenStreetMap
Points of interest powered by OpenStreetMap
Contact Information
- Monday 10:00AM-5:00PM
- Tuesday 10:00AM-5:00PM
- Wednesday 10:00AM-5:00PM
- Thursday 10:00AM-5:00PM
- Friday 10:00AM-5:00PM
Wednesday we are closed from 11:30 am to 2:30 pm. Please call 855.356.3500 to schedule your appointment.
Office is closed on Saturdays and Sundays.
Prices and availability for this property were last updated Today.
The following floorplans are available: studio apartments from $2,260 and 2-bedrooms apartments from $3,620.
The most popular nearby apartments are: Elm, 51 South, River Tides and Port & Main.
Currently, Elm has 2 available units.
The business hours are:
- Monday 10:00AM-5:00PM
- Tuesday 10:00AM-5:00PM
- Wednesday 10:00AM-5:00PM
- Thursday 10:00AM-5:00PM
- Friday 10:00AM-5:00PM
- Apartments in Bronxville
- Apartments in Congers
- Apartments in Greenwich
- Apartments in Harrison
- Apartments in Hartsdale
- Apartments in Hastings on Hudson
- Apartments in Mamaroneck
- Apartments in Mount Vernon
- Apartments in New Rochelle
- Apartments in Nyack
- Apartments in Ossining
- Apartments in Pearl River
- Apartments in Port Chester
- Apartments in Rye
- Apartments in Scarsdale
- Apartments in Tarrytown
- Apartments in Tuckahoe
- Apartments in West Harrison
- Apartments in White Plains
- Apartments in Yonkers
- Apartments in Beechwood
- Apartments in Eastview
- Apartments in Getty Square
- Apartments in Greenacres
- Apartments in Lamartine Heights
- Apartments in Mount Vernon Central Business District
- Apartments in Nepera Park
- Apartments in North Broadway
- Apartments in White Plains Central Business District
- Apartments in Woodside
&cropxunits=300&cropyunits=225&width=1024&quality=90)
&cropxunits=300&cropyunits=225&width=1024&quality=90)
&cropxunits=300&cropyunits=225&width=1024&quality=90)
&cropxunits=300&cropyunits=225&width=1024&quality=90)
&cropxunits=300&cropyunits=225&width=1024&quality=90)
&cropxunits=300&cropyunits=225&width=1024&quality=90)
&cropxunits=300&cropyunits=225&width=1024&quality=90)
&cropxunits=300&cropyunits=225&width=1024&quality=90)
&cropxunits=300&cropyunits=225&width=1024&quality=90)
&cropxunits=300&cropyunits=225&width=1024&quality=90)
&cropxunits=300&cropyunits=225&width=1024&quality=90)
&cropxunits=300&cropyunits=225&width=1024&quality=90)
&cropxunits=300&cropyunits=225&width=1024&quality=90)
&cropxunits=300&cropyunits=225&width=1024&quality=90)







.jpg?crop=(0,0,300,372)&cropxunits=300&cropyunits=372&width=480&quality=90)
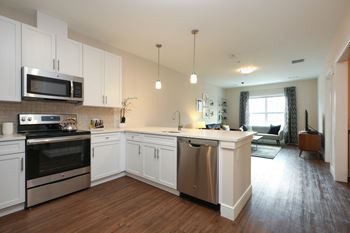
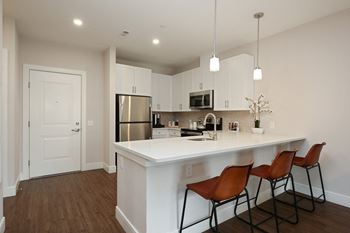
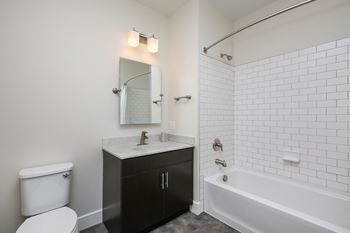
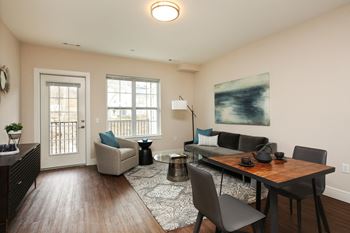
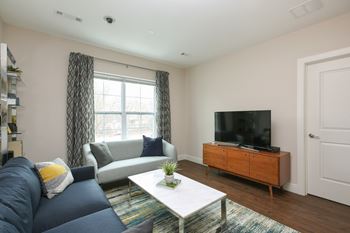
.jpg?width=350&quality=80)
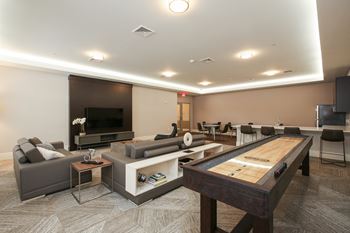
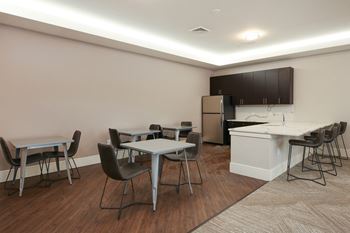
.jpg?width=350&quality=80)








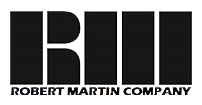&cropxunits=202&cropyunits=105&width=75&quality=90)



