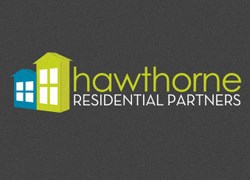.jpg?width=1024&quality=90)
.jpg?width=1024&quality=90)


 Photos
Photos
- 1-3 Beds
- 1-2 Baths
Floorplans
- 1 Bed
- 1 Bath
- 763 Sqft
- 2 Beds
- 2 Baths
- 943 Sqft
- 3 Beds
- 2 Baths
- 1,233 Sqft
Estimated Fees
-
Application Fees: $75
-
There may be additional unit-specific fees. Please select a unit and move-in date here.
-
One-Time Pet Fees $300
-
Monthly Pet Rent $15
-
Pet Limit 2 allowed. Highbrook is a pet-friendly community. There is a non-refundable pet fee of $300 for the first pet and $450 for the second pet. Pet rent is $15 per month per pet. 2 pets max per home. Breed restrictions apply. Highbrook is a pet-friendly community. There is a non-refundable pet fee of $300 for the first pet and $450 for the second pet. Pet rent is $15 per month per pet. 2 pets max per home. Breed restrictions apply. View our Pet Policy.Show more
-
Cats allowed. Dogs allowed.
The fees are estimates and actual amounts may vary. Pricing and availability are subject to change. For details, contact the property.
Rent Specials
Offers vary by floorplan. Check details or contact property.
Please Note: Additional non-optional monthly fees are not included in the base rent amount displayed below. These fees will be billed separately and reflected in your total monthly charges prior to the submission of your application. Pricing is subject to change based on move-in date and lease term selections.
Average Utility Costs in North Carolina
Prices in the Area
| This Community | Eagle Glen | High Point, NC | |
|---|---|---|---|
| 1 Bed1 Bedroom | $1,074 - $1,231 | $1,074 - $1,231 | $770 - $2,959 |
| 2 Beds2 Bedrooms | $1,274 - $1,417 | $1,274 - $1,417 | $975 - $2,403 |
| 3 Beds3 Bedrooms | $1,575 - $1,629 | $1,074 - $1,690 | $931 - $2,959 |
Location
Commute calculator powered by Walk Score® Travel Time
Contact Information
- Monday 9:00AM-6:00PM
- Tuesday 9:00AM-6:00PM
- Wednesday 9:00AM-6:00PM
- Thursday 9:00AM-6:00PM
- Friday 9:00AM-6:00PM
- Saturday 10:00AM-5:00PM
Prices and availability for this property were last updated Today.
The following floorplans are available: 1-bedroom apartments from $1,074 and 2-bedrooms apartments from $1,274.
The most popular nearby apartments are: Highbrook, Eastchester Ridge Apartments, Fox Hollow Apartment Homes and Laurel Bluff Apartments and Townhomes.
Currently, Highbrook has 20 available units.
Highbrook is located in the Eagle Glen neighborhood.
- Monday 9:00AM-6:00PM
- Tuesday 9:00AM-6:00PM
- Wednesday 9:00AM-6:00PM
- Thursday 9:00AM-6:00PM
- Friday 9:00AM-6:00PM
- Saturday 10:00AM-5:00PM
- High Point Apartments
- High Point Studio Apartments
- High Point 1 Bedroom Apartments
- High Point 2 Bedroom Apartments
- High Point 3 Bedroom Apartments
- High Point 4 Bedroom Apartments
- High Point Pet Friendly Apartments
- High Point Utilities Included Apartments
- High Point Luxury Apartments
- High Point Cheap Apartments
- Apartments in Advance
- Apartments in Archdale
- Apartments in Asheboro
- Apartments in Browns Summit
- Apartments in Colfax
- Apartments in Elon
- Apartments in Gibsonville
- Apartments in Greensboro
- Apartments in Jamestown
- Apartments in King
- Apartments in Lexington
- Apartments in Liberty
- Apartments in Madison
- Apartments in Mocksville
- Apartments in Reidsville
- Apartments in Staley
- Apartments in Thomasville
- Apartments in Trinity
- Apartments in Whitsett
- Apartments in Winston - Salem
- Apartments in Alderbrook - Lilliefield
- Apartments in Archdale
- Apartments in Delmar - Westover Ridge
- Apartments in Eagle Glen
- Apartments in East Lexington
- Apartments in Premier Center
- Apartments in Skeet Club Ridge
- Apartments in The Overlook
- Apartments in Walnut Creek
- Apartments in West Lexington

.jpg?width=1024&quality=90)


.jpg?width=1024&quality=90)






.jpg?width=1024&quality=90)








.jpg?width=1024&quality=90)
.jpg?width=1024&quality=90)

.jpg?width=1024&quality=90)
.jpg?width=480&quality=90)

.jpg?width=480&quality=90)








&cropxunits=250&cropyunits=180&width=75&quality=90)



