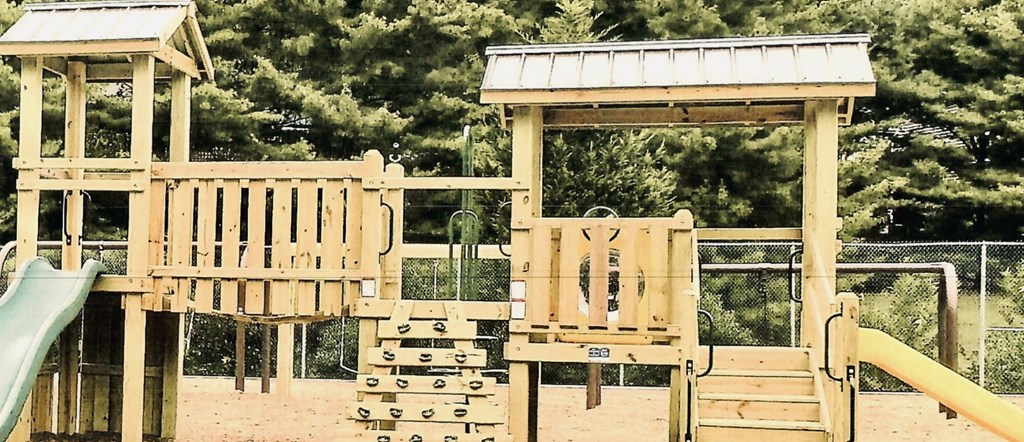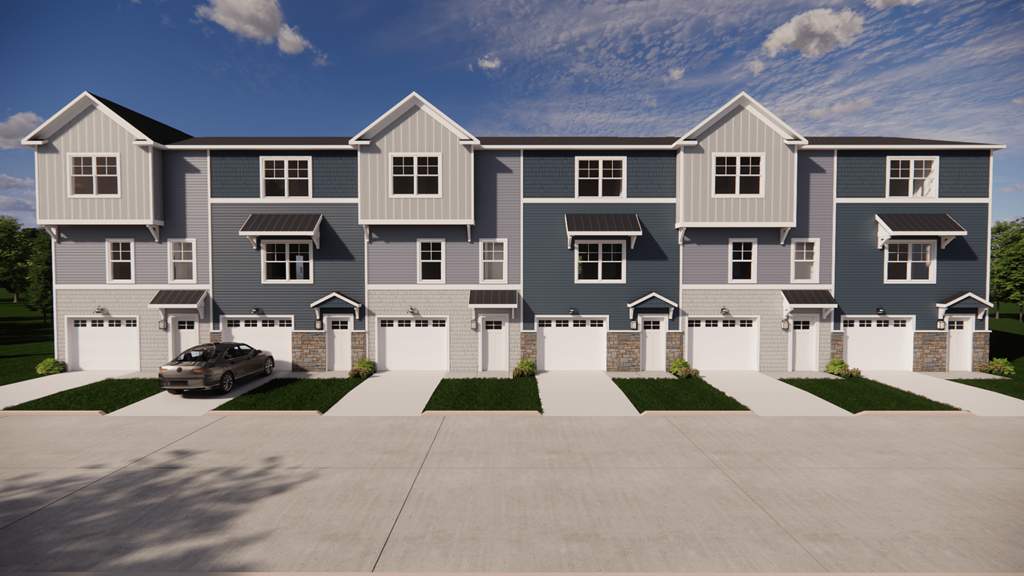.jpg?width=1024&quality=90)


.jpg?width=1024&quality=90) Photos
Photos
Videos
From $2,350
- 2-3 Beds
- 2.5 Baths
Loading..
Floorplans
Florence
- 2 Beds
- 2.5 Baths
- 1,802 Sqft
Belize
- 3 Beds
- 2.5 Baths
- 1,532 Sqft
Aberdeen
- 3 Beds
- 2.5 Baths
- 1,532 Sqft
Estimated Fees
-
Application Fees: $75
-
There may be additional unit-specific fees. Please select a unit and move-in date here.
-
One-Time Pet Fees $350
-
Monthly Pet Rent $25
-
Pet Limit 3 allowed. Some breed restrictions apply.
-
One-Time Pet Fees $350
-
Monthly Pet Rent $25
-
Pet Limit 3 allowed. Some breed restrictions apply.
-
We are a pet-friendly community. Dogs and cats are permitted, with a maximum allowed of three (3) per home. Breed restrictions apply, please contact the leasing office for more information.Show more
The fees are estimates and actual amounts may vary. Pricing and availability are subject to change. For details, contact the property.
Rent Specials
Brand-new 2- & 3-Bedroom Townhomes Coming Fall 2025 to Asheville! Find us at 79 Morris Rd, just West of Brevard Road near Bent Creek!
Offers vary by floorplan. Check details or contact property.
View more
Offers vary by floorplan. Check details or contact property.
Ready to see this property in person?
Contact the property and ask for a private showing!
2- & 3-Bedroom Townhome Apartments Floor Plans For Rent Take one look at our spacious, multi-story floorplans, and it's easy to see how Ashton Mills Townhomes is different from other apartment communities in Asheville, NC. Choose from several two- and three-bedroom layout options, and take advantage of open-concept layouts, private covered or screened patios or decks, extensive storage options, bonus first floor primary suite or secondary living room spaces, walk-in showers, and much, much more. Your comfort is our specialty. Browse our floor plans below and call our townhome apartments for rent in Asheville, NC your next 'home' today.
Ratings based on reviews from other properties managed by Zaremba Management Company.
Average Utility Costs in North Carolina
$139
$75
$22
$56
$59
$30
Prices in the Area
| This Community | Asheville, NC | |
|---|---|---|
| 2 Beds2 Bedrooms | $2,350 | $1,300 - $4,000 |
| 3 Beds3 Bedrooms | $2,400 - $2,650 | $1,299 - $3,800 |
Location
Points of interest powered by OpenStreetMap
Loading
Calculate commute by driving, cycling or walking, where available.
Commute calculator powered by Walk Score® Travel Time
Commute calculator powered by Walk Score® Travel Time
/100
Car-Dependent
/100
Somewhat Bikeable
Points of interest powered by OpenStreetMap
Points of interest powered by OpenStreetMap
Contact Information
Prices and availability for this property were last updated Today.
The following floorplans are available: 2-bedrooms apartments from $2,350 and 3-bedrooms apartments from $2,400.
The most popular nearby apartments are: Ashton Mills Townhomes, Birch Hill Apartments, Skyland Exchange and Skyloft Apartments.
- Apartments in Arden
- Apartments in Black Mountain
- Apartments in Brevard
- Apartments in Candler
- Apartments in Cullowhee
- Apartments in Erwin
- Apartments in Fairview
- Apartments in Flat Rock
- Apartments in Fletcher
- Apartments in Greeneville
- Apartments in Hendersonville
- Apartments in Lake Lure
- Apartments in Leicester
- Apartments in Maggie Valley
- Apartments in Marion
- Apartments in Mill Spring
- Apartments in Rutherfordton
- Apartments in Sylva
- Apartments in Tryon
- Apartments in Weaverville
- Apartments in Brooks Estates
- Apartments in Charlotte Street
- Apartments in East End - Valley Street
- Apartments in Eastwood Village
- Apartments in Five Points
- Apartments in Mountain View
- Apartments in Oak Forest
- Apartments in Oakley
- Apartments in Skyland Springs
- Apartments in South French Broad
.jpg?width=1024&quality=90)




.jpg?width=1024&quality=90)
.jpg?width=1024&quality=90)

.jpg?width=1024&quality=90)

.jpg?width=1024&quality=90)













