

 Photos
Photos
- Studio-3 Beds
- 1-3.5 Baths
Floorplans
- Studio
- 1 Bath
- 577 Sqft
- Studio
- 1 Bath
- 577 Sqft
- 1 Bed
- 1 Bath
- 812 Sqft
- 2 Beds
- 2 Baths
- 1,041 Sqft
- 2 Beds
- 2 Baths
- 1,064 Sqft
- 2 Beds
- 2 Baths
- 1,205 Sqft
- 2 Beds
- 2.5 Baths
- 1,732 Sqft
- 3 Beds
- 2 Baths
- 1,387 Sqft
- 3 Beds
- 2 Baths
- 1,421 Sqft
- 3 Beds
- 2.5 Baths
- 2,254 Sqft
- 1 Bed
- 1 Bath
- 891 Sqft
- 1 Bed
- 1 Bath
- 963 Sqft
- 2 Beds
- 2.5 Baths
- 1,400 Sqft
- 3 Beds
- 2 Baths
- 1,392 Sqft
- Studio
- 1 Bath
- 577 Sqft
- 1 Bed
- 1 Bath
- 622 Sqft
- 1 Bed
- 1 Bath
- 978 Sqft
- 1 Bed
- 1 Bath
- 929 Sqft
- 1 Bed
- 1 Bath
- 937 Sqft
- 1 Bed
- 1 Bath
- 926 Sqft
- 1 Bed
- 1 Bath
- 692 Sqft
- 1 Bed
- 1 Bath
- 692 Sqft
- 1 Bed
- 1 Bath
- 692 Sqft
- 1 Bed
- 1 Bath
- 692 Sqft
- 1 Bed
- 1 Bath
- 692 Sqft
- 1 Bed
- 1 Bath
- 711 Sqft
- 1 Bed
- 1 Bath
- 711 Sqft
- 1 Bed
- 1 Bath
- 724 Sqft
- 1 Bed
- 1 Bath
- 779 Sqft
- 1 Bed
- 1 Bath
- 779 Sqft
- 1 Bed
- 1 Bath
- 812 Sqft
- 1 Bed
- 1 Bath
- 784 Sqft
- 1 Bed
- 1 Bath
- 812 Sqft
- 1 Bed
- 1 Bath
- 817 Sqft
- 1 Bed
- 1 Bath
- 817 Sqft
- 1 Bed
- 1 Bath
- 817 Sqft
- 1 Bed
- 1 Bath
- 857 Sqft
- 1 Bed
- 1 Bath
- 874 Sqft
- 1 Bed
- 1 Bath
- 884 Sqft
- 1 Bed
- 1 Bath
- 892 Sqft
- 1 Bed
- 1 Bath
- 897 Sqft
- 2 Beds
- 2 Baths
- 1,201 Sqft
- 2 Beds
- 2 Baths
- 1,200 Sqft
- 2 Beds
- 2 Baths
- 1,223 Sqft
- 2 Beds
- 2 Baths
- 1,264 Sqft
- 2 Beds
- 2 Baths
- 1,288 Sqft
- 2 Beds
- 2 Baths
- 1,296 Sqft
- 2 Beds
- 2 Baths
- 1,310 Sqft
- 2 Beds
- 2 Baths
- 1,383 Sqft
- 2 Beds
- 2 Baths
- 1,134 Sqft
- 2 Beds
- 2 Baths
- 1,088 Sqft
- 2 Beds
- 2 Baths
- 1,090 Sqft
- 2 Beds
- 2 Baths
- 1,096 Sqft
- 2 Beds
- 2 Baths
- 1,096 Sqft
- 2 Beds
- 2 Baths
- 1,119 Sqft
- 2 Beds
- 2 Baths
- 1,134 Sqft
- 2 Beds
- 2 Baths
- 1,137 Sqft
- 2 Beds
- 2 Baths
- 1,194 Sqft
- 2 Beds
- 2 Baths
- 1,168 Sqft
- 2 Beds
- 2.5 Baths
- 1,812 Sqft
- 3 Beds
- 2 Baths
- 1,387 Sqft
- 3 Beds
- 2 Baths
- 1,532 Sqft
- 3 Beds
- 3.5 Baths
- 2,525 Sqft
Estimated Fees
-
Security Deposit: $300
-
Application Fees: $60
-
There may be additional unit-specific fees. Please select a unit and move-in date here.
-
One-Time Pet Fees $350
-
Monthly Pet Rent $25
-
Pet Limit 2 allowed. Limit of 2 pets per home. No weight or age limits. Declawing is not required.
-
One-Time Pet Fees $350
-
Monthly Pet Rent $50
-
Pet Limit 2 allowed. Limit of 2 pets per home. No weight or age limits. Breed inclusive. All breeds are welcome. (Yes, we mean it.).
-
Fluffy faces are welcome at CIP! Your pets are family too, and we're delighted to welcome them into our community! The details: Bring your pals. Two pets per home. Fuzzy feet? Absolutely. Cats and dogs are welcome to live here. Toe beans and twitchy tails rejoice. Declawing is not required for cats. No weight or age limits. Big fluffballs or tiny teacups, all are welcome. Breed inclusive. All breeds. Yes, we mean it. No free rides. (But there are free treats!) There’s a one-time $350 pet fee. Your pet’s rent is $50/month per dog and $25/month per cat. If you have any questions about our pet policy or want to learn more about our Woodbury pet-friendly apartments, contact us today to speak with one of our friendly team members.Show more
The fees are estimates and actual amounts may vary. Pricing and availability are subject to change. For details, contact the property.
Rent Specials
Offers vary by floorplan. Check details or contact property.
Life as it Should Be Aspire at CityPlace offers a variety of upscale town homes and apartments in Woodbury so you can find a home to enhance your distinct lifestyle. Our options range from cozy studio apartments to spacious three-bedroom town homes, and we have something for everyone. Each of our homes includes a washer and dryer, walk-in closets, and many more must-have features. Our two-story town homes are filled with upgraded finishes and deluxe amenities making them a perfect choice for those seeking an even higher level of refinement and extra space. Utilities are not included. There is a $4.95 utility billing fee per month in addition to the rent price. We're here to help! Have a question? Check out our FAQ page or contact us to connect with our team — we’re happy to help you find your perfect home at Aspire at CityPlace.
Why Renters Love It Here
Average Utility Costs in Minnesota
Prices in the Area
| This Community | The Seasons - State Farm | Woodbury, MN | |
|---|---|---|---|
| Studio | $1,723 - $1,798 | $1,723 - $1,798 | $1,245 - $1,798 |
| 1 Bed1 Bedroom | $1,959 - $2,161 | $1,959 - $2,161 | $916 - $5,118 |
| 2 Beds2 Bedrooms | $2,363 - $3,413 | $1,990 - $3,413 | $916 - $7,159 |
| 3 Beds3 Bedrooms | $3,200 - $4,553 | $3,135 - $4,553 | $1,245 - $5,627 |
Location
- Helmo Avenue 1.06 mi
- Bielenberg Drive & Tamarack Road 1.20 mi
- Bielenberg Drive & Nature Path 1.29 mi
- Woodbury Theatre Park & Ride 1.64 mi
- Queens Drive & Woodbury Theatre 1.65 mi
- Queens Drive & Currell Boulevard 1.76 mi

Contact Information
- Monday 9:00AM-6:00PM
- Tuesday 9:00AM-6:00PM
- Wednesday 9:00AM-6:00PM
- Thursday 9:00AM-6:00PM
- Friday 9:00AM-6:00PM
- Saturday 9:00AM-5:00PM
Prices and availability for this property were last updated Today.
The following floorplans are available: studio apartments from $1,723, 1-bedroom apartments from $1,959, 2-bedrooms apartments from $2,363 and 3-bedrooms apartments from $3,200.
The most popular nearby apartments are: Aspire At CityPlace, Custom House, The Hill Apartments and Grove80 Apartments.
Aspire at CityPlace is located in the The Seasons - State Farm neighborhood.
- Monday 9:00AM-6:00PM
- Tuesday 9:00AM-6:00PM
- Wednesday 9:00AM-6:00PM
- Thursday 9:00AM-6:00PM
- Friday 9:00AM-6:00PM
- Saturday 9:00AM-5:00PM
- Woodbury Apartments
- Woodbury Studio Apartments
- Woodbury 1 Bedroom Apartments
- Woodbury 2 Bedroom Apartments
- Woodbury 3 Bedroom Apartments
- Woodbury 4 Bedroom Apartments
- Woodbury Pet Friendly Apartments
- Woodbury Furnished Apartments
- Woodbury Short Term Rentals
- Woodbury Luxury Apartments
- Woodbury Cheap Apartments
- Apartments in Apple Valley
- Apartments in Bloomington
- Apartments in Burnsville
- Apartments in Cottage Grove
- Apartments in Eagan
- Apartments in Fridley
- Apartments in Hudson
- Apartments in Little Canada
- Apartments in Maplewood
- Apartments in Minneapolis
- Apartments in New Brighton
- Apartments in Oakdale
- Apartments in Richfield
- Apartments in Roseville
- Apartments in Shoreview
- Apartments in St. Paul
- Apartments in Stillwater
- Apartments in Vadnais Heights
- Apartments in West St. Paul
- Apartments in White Bear Lake
- Apartments in Carver Lake Meadows - Woodcliff
- Apartments in Markgrafts Lake
- Apartments in Salem Meadows
- Apartments in Stonemill Farms
- Apartments in The Seasons - State Farm
- Apartments in Turnberry - Garden Gate
- Apartments in University International Park
- Apartments in Woodbury Knoll
- Apartments in Woodbury Village - Tamarack Hills
- Apartments in Wooddale Center Industrial Park - Woodlane Place
.jpg?width=1024&quality=90)


.jpg?width=1024&quality=90)









.jpg?width=1024&quality=90)
.jpg?width=1024&quality=90)
.jpg?width=1024&quality=90)
.jpg?width=1024&quality=90)
.jpg?width=1024&quality=90)
.jpg?width=1024&quality=90)





















































&cropxunits=800&cropyunits=1273&srotate=0&width=480&quality=90)
.png?width=480&quality=90)
.png?crop=(6.515625,0,739.515625,503)&cropxunits=800&cropyunits=503&srotate=0&width=480&quality=90)
.png?width=480&quality=90)
.png?width=480&quality=90)
.png?crop=(0,19,800,492)&cropxunits=800&cropyunits=503&srotate=0&width=480&quality=90)
.png?width=480&quality=90)
.png?width=480&quality=90)
&cropxunits=800&cropyunits=1273&srotate=0&width=480&quality=90)
&cropxunits=800&cropyunits=1273&srotate=0&width=480&quality=90)
&cropxunits=800&cropyunits=1273&srotate=0&width=480&quality=90)
&cropxunits=800&cropyunits=1273&srotate=0&width=480&quality=90)
&cropxunits=800&cropyunits=1273&srotate=0&width=480&quality=90)
&cropxunits=800&cropyunits=1273&srotate=0&width=480&quality=90)
&cropxunits=800&cropyunits=1273&srotate=0&width=480&quality=90)
&cropxunits=800&cropyunits=1273&srotate=0&width=480&quality=90)
&cropxunits=800&cropyunits=1273&srotate=0&width=480&quality=90)
&cropxunits=800&cropyunits=1273&srotate=0&width=480&quality=90)
&cropxunits=800&cropyunits=1273&srotate=0&width=480&quality=90)
&cropxunits=800&cropyunits=1273&srotate=0&width=480&quality=90)
&cropxunits=800&cropyunits=1273&srotate=0&width=480&quality=90)
&cropxunits=800&cropyunits=1273&srotate=0&width=480&quality=90)
.png?width=480&quality=90)
&cropxunits=1286&cropyunits=2046&srotate=0&width=480&quality=90)
&cropxunits=800&cropyunits=1273&srotate=0&width=480&quality=90)
&cropxunits=800&cropyunits=1273&srotate=0&width=480&quality=90)
&cropxunits=800&cropyunits=1273&srotate=0&width=480&quality=90)
&cropxunits=800&cropyunits=1273&srotate=0&width=480&quality=90)
&cropxunits=800&cropyunits=1273&srotate=0&width=480&quality=90)
.png?width=480&quality=90)

.png?width=480&quality=90)
.png?width=480&quality=90)

.png?width=480&quality=90)
.png?width=480&quality=90)
.png?width=480&quality=90)
.png?width=480&quality=90)
.png?width=480&quality=90)

.png?width=480&quality=90)
.png?crop=(110.515625,0,684.515625,502)&cropxunits=800&cropyunits=502&srotate=0&width=480&quality=90)
.png?width=480&quality=90)
.png?width=480&quality=90)

.png?width=480&quality=90)

.png?width=480&quality=90)
.png?width=480&quality=90)
.png?width=480&quality=90)
.png?width=480&quality=90)
.png?width=480&quality=90)
&cropxunits=800&cropyunits=1273&srotate=0&width=480&quality=90)
.png?crop=(0,24.65277099609375,800,477.65277099609375)&cropxunits=800&cropyunits=502&srotate=0&width=480&quality=90)
&cropxunits=1454&cropyunits=2314&srotate=0&width=480&quality=90)
&cropxunits=800&cropyunits=1273&srotate=0&width=480&quality=90)
&cropxunits=1454&cropyunits=2314&srotate=0&width=480&quality=90)
.png?width=480&quality=90)

.png?width=480&quality=90)
.png?width=480&quality=90)
.png?crop=(99.78121948242188,0,1191.7812194824219,781)&cropxunits=1286&cropyunits=781&srotate=0&width=480&quality=90)
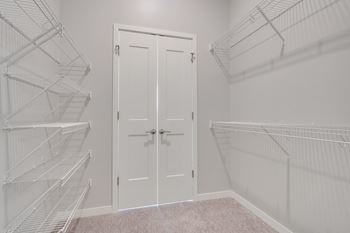
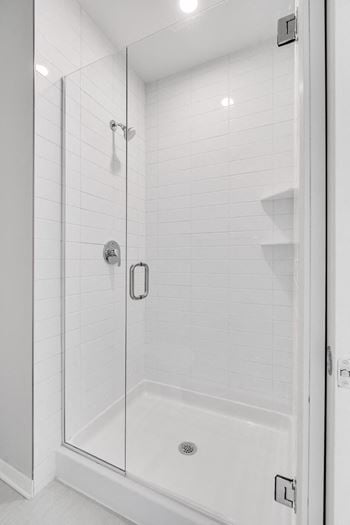

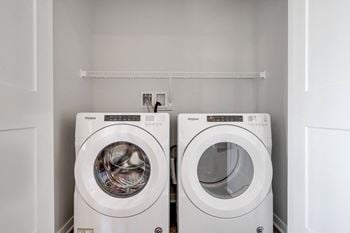
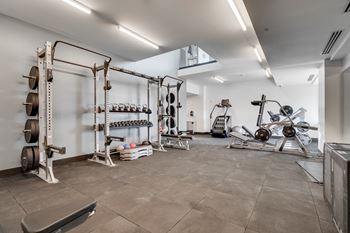

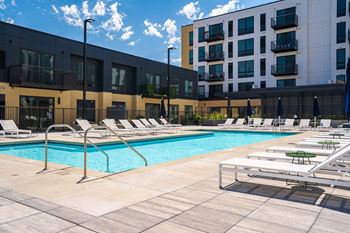
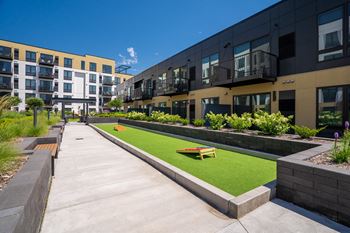
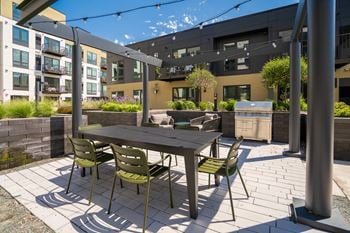
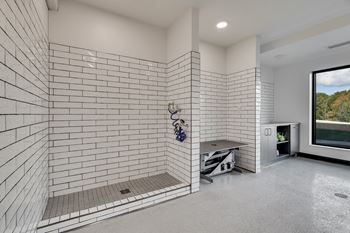
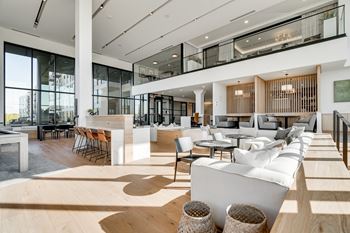
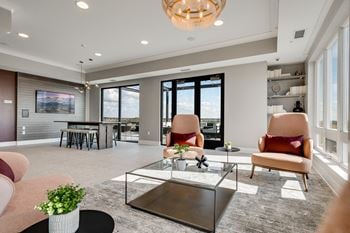
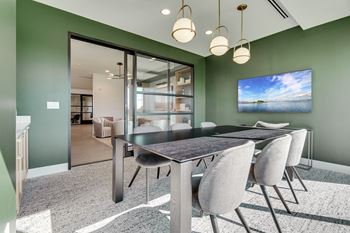
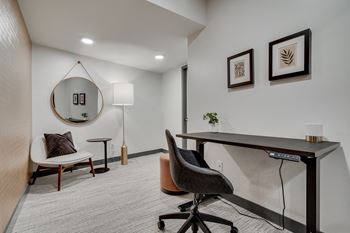
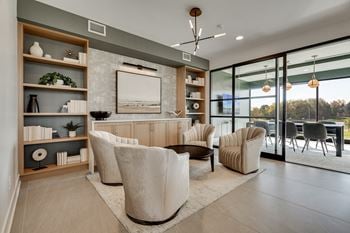
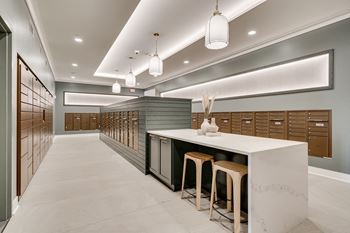








.png?crop=(0,0,300,199)&cropxunits=300&cropyunits=199&width=75&quality=90)



