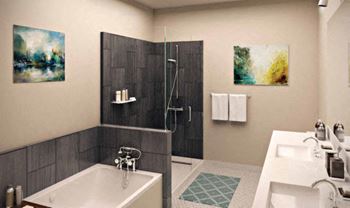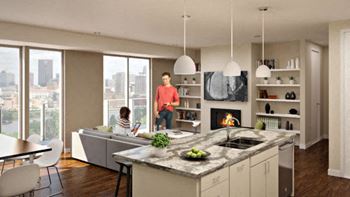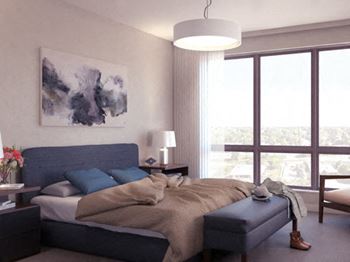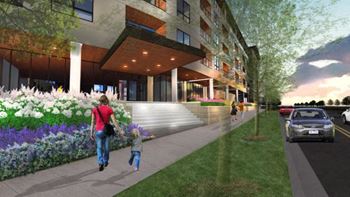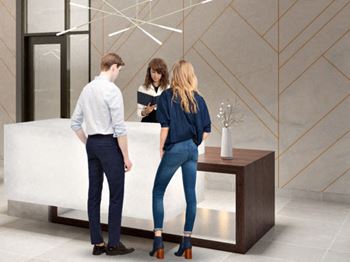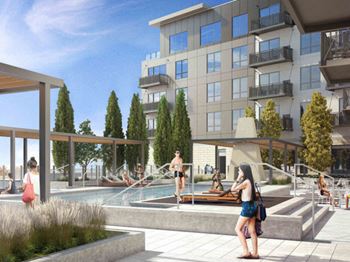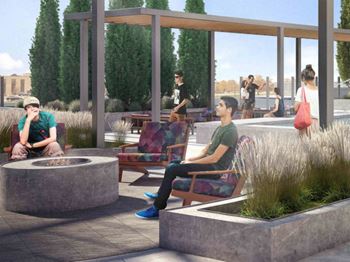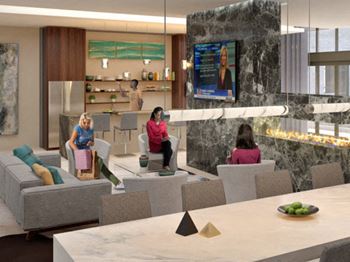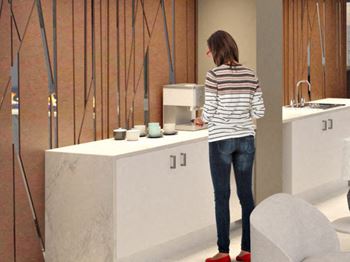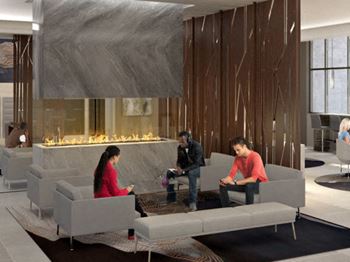 Aerial View
Aerial View
From $2,735
- 1-2 Beds
- 1-2.5 Baths
Loading..
Floorplans
Property in high demand! 24 other people are currently interested in this property.
B7
- 2 Beds
- 2 Baths
- 1,276 Sqft
Available now
B9
- 2 Beds
- 2.5 Baths
- 1,275 Sqft
Available now
V1
- 1 Bed
- 1 Bath
- 616 Sqft
V2
- 1 Bed
- 1 Bath
- 542 Sqft
V3
- 1 Bed
- 1 Bath
- 514 Sqft
V4
- 1 Bed
- 1 Bath
- 581 Sqft
V5-A
- 1 Bed
- 1 Bath
- 619 Sqft
V5-B
- 1 Bed
- 1 Bath
- 656 Sqft
A1
- 1 Bed
- 1 Bath
- 706 Sqft
A2
- 1 Bed
- 1 Bath
- 722 Sqft
A3 + Den
- 1 Bed
- 1 Bath
- 839 Sqft
The Gigi PH
- 1 Bed
- 1 Bath
- 1,019 Sqft
The Victoria PH
- 1 Bed
- 1 Bath
- 722 Sqft
The Sarene PH + Den
- 1 Bed
- 1 Bath
- 839 Sqft
A4
- 1 Bed
- 1 Bath
- 810 Sqft
A5
- 1 Bed
- 1 Bath
- 885 Sqft
The Lee PH
- 1 Bed
- 1 Bath
- 885 Sqft
The Anna PH
- 1 Bed
- 1 Bath
- 949 Sqft
The Suzanne PH
- 1 Bed
- 1 Bath
- 960 Sqft
A8 + Den
- 1 Bed
- 1 Bath
- 967 Sqft
The Rose PH + Den
- 1 Bed
- 1 Bath
- 967 Sqft
A9 + Den
- 1 Bed
- 1.5 Baths
- 986 Sqft
The Adrianne + Den
- 1 Bed
- 1.5 Baths
- 986 Sqft
B1
- 2 Beds
- 2 Baths
- 1,094 Sqft
B10
- 2 Beds
- 2 Baths
- 1,406 Sqft
The Parkway PH
- 2 Beds
- 2 Baths
- 1,094 Sqft
The Grand Parkway PH
- 2 Beds
- 2 Baths
- 1,406 Sqft
B2
- 2 Beds
- 2 Baths
- 1,093 Sqft
B3
- 2 Beds
- 2 Baths
- 1,152 Sqft
The Jessica PH
- 2 Beds
- 2 Baths
- 1,152 Sqft
The Joy PH
- 2 Beds
- 2 Baths
- 1,417 Sqft
B5
- 2 Beds
- 2 Baths
- 1,183 Sqft
B6
- 2 Beds
- 2.5 Baths
- 1,265 Sqft
The Dory PH
- 2 Beds
- 2.5 Baths
- 1,265 Sqft
The Amy PH
- 2 Beds
- 2 Baths
- 1,311 Sqft
The Luxe Parkway PH
- 2 Beds
- 2.5 Baths
- 1,275 Sqft
Estimated Fees
-
One-Time Pet Fees $500
-
Monthly Pet Rent $50
-
Pet Limit 2 allowed.
-
One-Time Pet Fees $500
-
Monthly Pet Rent $50
-
Pet Limit 1 allowed.
-
Pets allowed. Dogs must be approved by the property manager. For the safety of all residents and their pets, any dog over 50 lbs or an aggressive breed may be prohibited. There is an on-site dog park and pet grooming station.Show more
The fees are estimates and actual amounts may vary. Pricing and availability are subject to change. For details, contact the property.
Ready to see this property in person?
Contact the property and ask for a private showing!
From the perfect location to the finishing details in each uniquely designed unit, Parkway 25 provides a 360 degree living experience second to none. Enjoy biking around Lake Calhoun or lounging in the zen courtyard next to the pool sundeck, while having a beautiful apartment to call home.
We have apartments that suit every lifestyle. Find your perfect home today.
Request your own private tour
We have apartments that suit every lifestyle. Find your perfect home today.
Ratings based on reviews from other properties managed by Parkway 25.
Average Utility Costs in Minnesota
$109
$82
$36
$44
$64
$35
Prices in the Area
| This Community | Triangle | St. Louis Park, MN | |
|---|---|---|---|
| 2 Beds2 Bedrooms | $2,735 - $2,760 | $1,350 - $3,275 | $1,195 - $5,100 |
Location
Points of interest powered by OpenStreetMap
Loading
Calculate commute by driving, cycling or walking, where available.
Commute calculator powered by Walk Score® Travel Time
Commute calculator powered by Walk Score® Travel Time
/100
Very Walkable
/100
Some Transit
/100
Very Bikeable
- France Av S 0.05 mi
- France Av 0.09 mi
- Inglewood Av 0.11 mi
- Inglewood Av 0.11 mi
- France Av S 0.12 mi
- Drew Av S 0.18 mi

Points of interest powered by OpenStreetMap
Points of interest powered by OpenStreetMap
Points of interest powered by OpenStreetMap
Contact Information
- Monday 8:30AM-6:00PM
- Tuesday 8:30AM-6:00PM
- Wednesday 8:30AM-6:00PM
- Thursday 8:30AM-6:00PM
- Friday 8:30AM-6:00PM
- Saturday 10:00AM-5:00PM
Prices and availability for this property were last updated Today.
The following floorplans are available: 2-bedrooms apartments from $2,735.
The most popular nearby apartments are: Parkway 25, Volo at Texa Tonka, Park Point I and Park Embassy.
Currently, Parkway 25 has 2 available units.
Parkway 25 is located in the Triangle neighborhood.
The business hours are:
- Monday 8:30AM-6:00PM
- Tuesday 8:30AM-6:00PM
- Wednesday 8:30AM-6:00PM
- Thursday 8:30AM-6:00PM
- Friday 8:30AM-6:00PM
- Saturday 10:00AM-5:00PM
- St. Louis Park Apartments
- St. Louis Park Studio Apartments
- St. Louis Park 1 Bedroom Apartments
- St. Louis Park 2 Bedroom Apartments
- St. Louis Park 3 Bedroom Apartments
- St. Louis Park 4 Bedroom Apartments
- St. Louis Park Pet Friendly Apartments
- St. Louis Park Luxury Apartments
- St. Louis Park Cheap Apartments
- Apartments in Bloomington
- Apartments in Brooklyn Center
- Apartments in Brooklyn Park
- Apartments in Burnsville
- Apartments in Chaska
- Apartments in Coon Rapids
- Apartments in Eagan
- Apartments in Eden Prairie
- Apartments in Edina
- Apartments in Fridley
- Apartments in Hopkins
- Apartments in Maple Grove
- Apartments in Minneapolis
- Apartments in Minnetonka
- Apartments in Plymouth
- Apartments in Richfield
- Apartments in Roseville
- Apartments in Shakopee
- Apartments in St. Paul
- Apartments in West St. Paul


.jpg?width=1024&quality=90)




































