

 Photos
Photos
Videos
Virtual Tours
From $1,254
- Studio-3 Beds
- 1-2 Baths
Loading..
Floorplans
Felix
- 1 Bed
- 1 Bath
- 760 Sqft
Available now
Harriet
- 2 Beds
- 2 Baths
- 1,151 Sqft
Available now
Hayes
- 2 Beds
- 2 Baths
- 1,185 Sqft
Available now
Ames
- Studio
- 1 Bath
- 623 Sqft
Available 11/22
Crawley
- 1 Bed
- 1 Bath
- 909 Sqft
Available 12/11
Cyrus
- 1 Bed
- 1 Bath
- 816 Sqft
Available 12/30
Wright
- 3 Beds
- 2 Baths
- 1,334 Sqft
Available 12/15
Barkley
- 1 Bed
- 1 Bath
- 857 Sqft
Eleanor
- 2 Beds
- 2 Baths
- 1,062 Sqft
Stella
- 2 Beds
- 2 Baths
- 1,088 Sqft
Violet
- 3 Beds
- 2 Baths
- 1,430 Sqft
Estimated Fees
-
Application Fees: $60
-
There may be additional unit-specific fees. Please select a unit and move-in date here.
-
One-Time Pet Fees $250
-
Security Pet Deposit $250
-
Monthly Pet Rent $25
-
One-Time Pet Fees $300
-
Security Pet Deposit $250
-
Monthly Pet Rent $50
-
Fees are per pet. $50 DNA Registration Fee (PooPrints). Maximum of 2 pets per apartment. Dogs must be 6 months of age or older.
The fees are estimates and actual amounts may vary. Pricing and availability are subject to change. For details, contact the property.
Ready to see this property in person?
Contact the property and ask for a private showing!
To help you understand your full cost of living, we’ve outlined both fixed and optional expenses. Visit our Cost Clarity page for a clear breakdown of what to expect.
Why Renters Love It Here
Residents appreciate The Vista on South Broadway for its responsive and friendly staff, excellent maintenance team, and clean, well-maintained apartments. The community is described as quiet and pleasant, with great amenities such as a gorgeous pool, a small gym, and a dog wash station. Many residents highlight the sense of community and the property's pet-friendly nature. The renting process is smooth and hassle-free, and the location is convenient, close to shopping centers and restaurants. Overall, tenants enjoy the quality of living and the supportive environment provided by the management.
AI-generated summary based on renter reviews.
Average Utility Costs in Minnesota
$109
$82
$36
$44
$64
$35
Prices in the Area
| This Community | Rochester, MN | |
|---|---|---|
| Studio | $1,254 - $1,660 | $650 - $2,701 |
| 1 Bed1 Bedroom | $1,471 - $2,079 | $650 - $3,256 |
| 2 Beds2 Bedrooms | $1,634 - $2,370 | $625 - $4,571 |
| 3 Beds3 Bedrooms | $2,135 - $2,768 | $1,168 - $4,075 |
Location
Points of interest powered by OpenStreetMap
Loading
Calculate commute by driving, cycling or walking, where available.
Commute calculator powered by Walk Score® Travel Time
Commute calculator powered by Walk Score® Travel Time
/100
Car-Dependent
/100
Somewhat Bikeable
- 28th St SE at Goodwill 0.17 mi
- 28th St SE east of S Broadway Ave 0.17 mi
- 25th St SE @ Kohl's 0.35 mi
- Walmart South 0.37 mi
- Broadway Ave S & 25th St SW 0.42 mi
- Textile Care 0.51 mi

Points of interest powered by OpenStreetMap
Points of interest powered by OpenStreetMap
Points of interest powered by OpenStreetMap
Contact Information
- Monday 9:00AM-5:00PM
- Tuesday 9:00AM-5:00PM
- Wednesday 9:00AM-5:00PM
- Thursday 9:00AM-5:00PM
- Friday 9:00AM-5:00PM
- Saturday 10:00AM-2:00PM
Prices and availability for this property were last updated Today.
The following floorplans are available: studio apartments from $1,254, 1-bedroom apartments from $1,471, 2-bedrooms apartments from $1,634 and 3-bedrooms apartments from $2,135.
The most popular nearby apartments are: The Vista At South Broadway, Preserve on Maine, SoRoc on Maine and Quarry Ridge Apartments.
The business hours are:
- Monday 9:00AM-5:00PM
- Tuesday 9:00AM-5:00PM
- Wednesday 9:00AM-5:00PM
- Thursday 9:00AM-5:00PM
- Friday 9:00AM-5:00PM
- Saturday 10:00AM-2:00PM
- Rochester Apartments
- Rochester Studio Apartments
- Rochester 1 Bedroom Apartments
- Rochester 2 Bedroom Apartments
- Rochester 3 Bedroom Apartments
- Rochester 4 Bedroom Apartments
- Rochester Pet Friendly Apartments
- Rochester Furnished Apartments
- Rochester Utilities Included Apartments
- Rochester Apartments with Garages
- Rochester Luxury Apartments
- Rochester Cheap Apartments
- Apartments in Austin
- Apartments in Byron
- Apartments in Cannon Falls
- Apartments in Chatfield
- Apartments in Dodge Center
- Apartments in Faribault
- Apartments in Goodview
- Apartments in Harmony
- Apartments in Kasson
- Apartments in Lake City
- Apartments in Oronoco
- Apartments in Owatonna
- Apartments in Pine Island
- Apartments in Red Wing
- Apartments in Rushford
- Apartments in Saint Charles
- Apartments in Stewartville
- Apartments in Wabasha
- Apartments in Winona
- Apartments in Zumbrota




.jpg?width=480&quality=90)

.jpg?width=480&quality=90)





























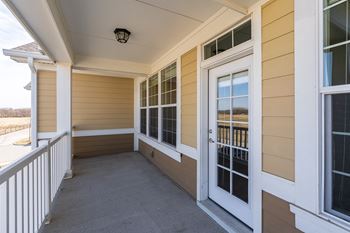
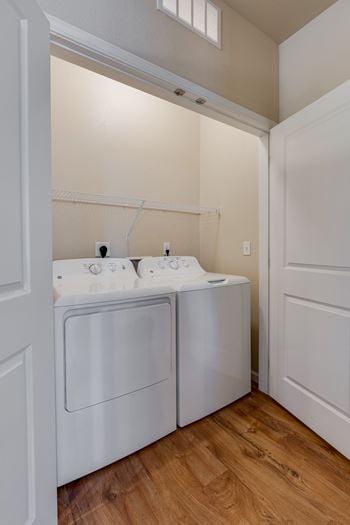
.jpg?width=350&quality=80)
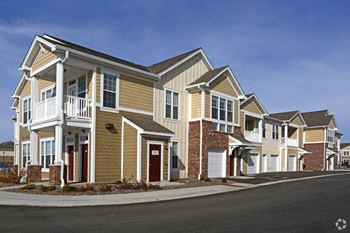
.jpg?width=350&quality=80)
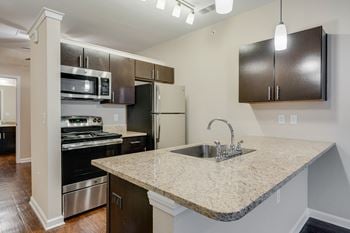
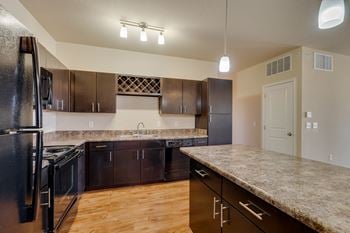
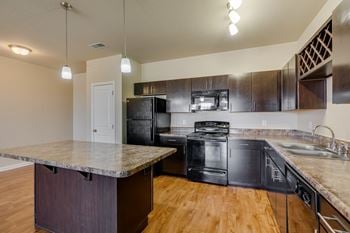


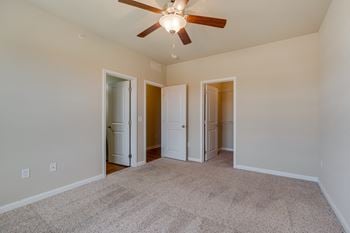
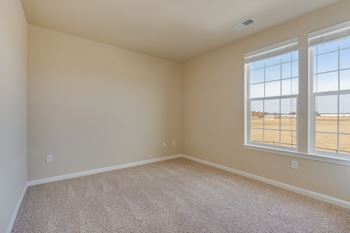
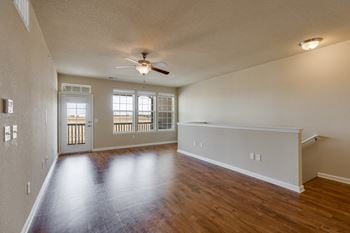
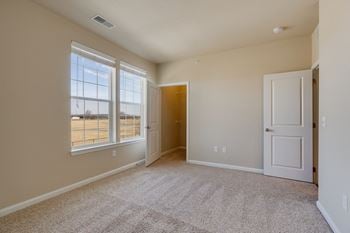
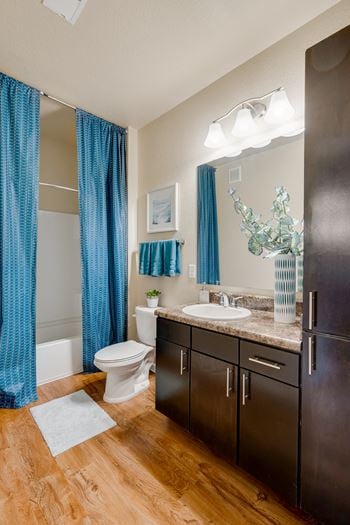
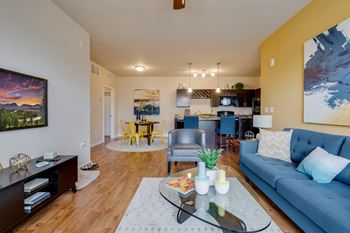
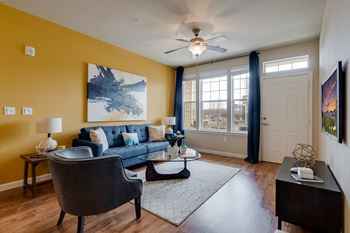
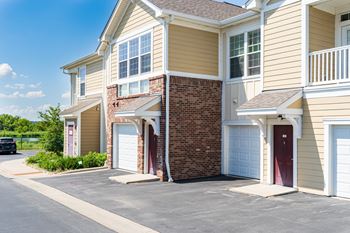
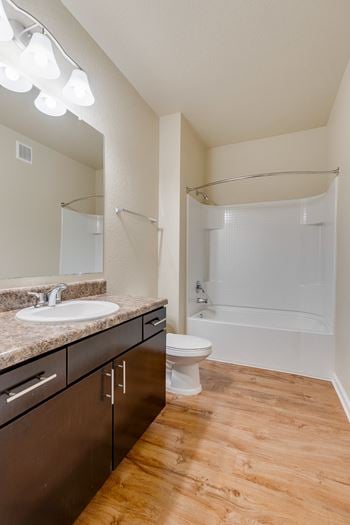
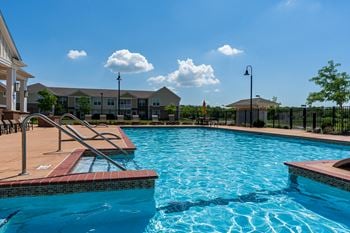
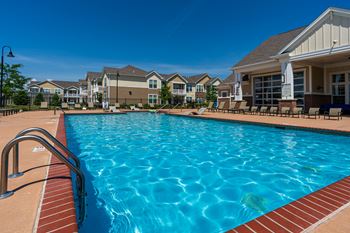
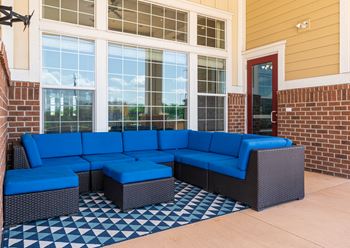
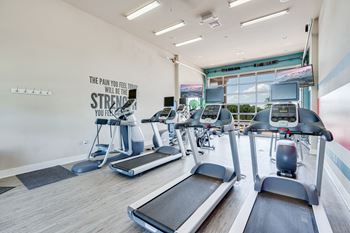

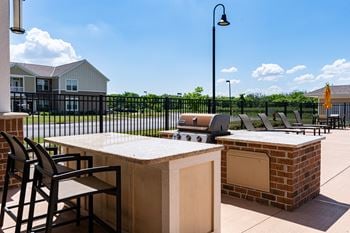
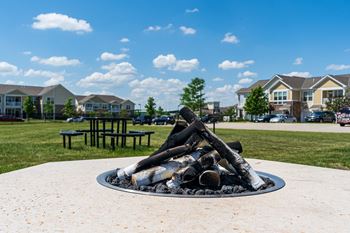
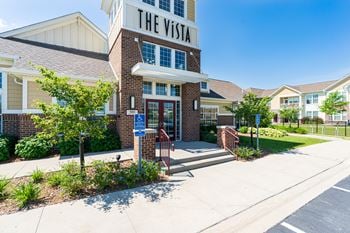
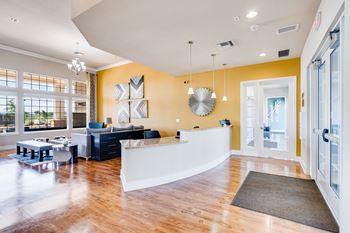
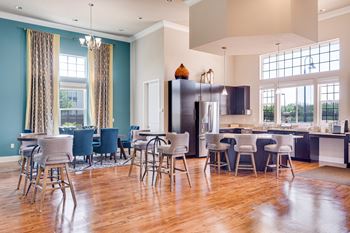
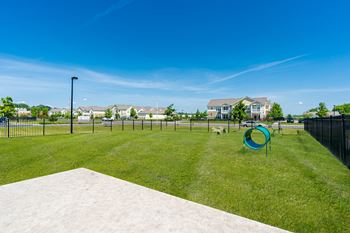

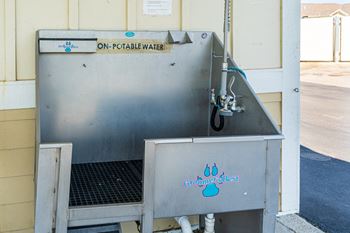
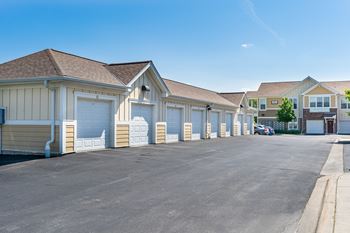
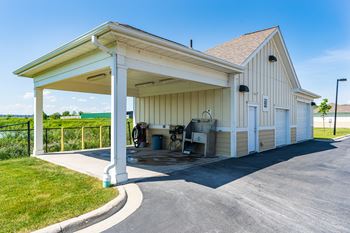








&cropxunits=300&cropyunits=46&width=75&quality=90)



