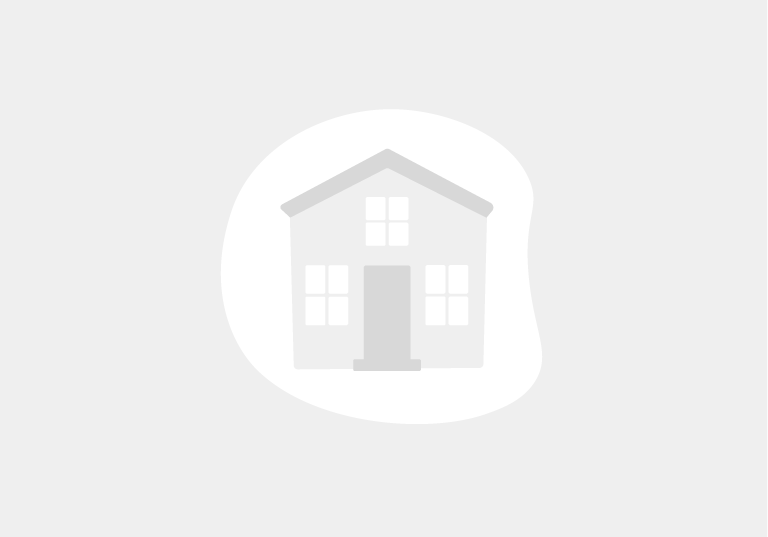



 Photos
Photos
From $2,400
- 4 Beds
- 2 Baths
Loading..
Floorplans
4/2 2005 sqft
- 4 Beds
- 2 Baths
- 2,005 Sqft
Estimated Fees
-
Security Deposit: $2,400
-
Pets allowed. 1 dog or cat less than 50 pounds, pet fees apply.
The fees are estimates and actual amounts may vary. Pricing and availability are subject to change. For details, contact the property.
Ready to see this property in person?
Contact the property and ask for a private showing!
Beautiful 4-bedroom home with a walk-out basement. Playground just a short walk from the home. This home features vaulted ceilings, a bay window in the living room. A lovely deck off the dining room makes entertaining fun and easy! Large, well maintained back yard.
Request your own private tour
Average Utility Costs in Minnesota
$109
$82
$36
$44
$64
$35
Location
Points of interest powered by OpenStreetMap
Loading
Calculate commute by driving, cycling or walking, where available.
Commute calculator powered by Walk Score® Travel Time
Commute calculator powered by Walk Score® Travel Time
/100
Car-Dependent
/100
Somewhat Bikeable
- Hyvee West Circle 0.81 mi
- Superior Dr NW at Alpha Pkwy NW 0.96 mi
- NW / TH 52 North Park-n-Ride 1.89 mi
- Fairway Dr NW n-bound @ Huntington Ln NW 1.97 mi
- Valleyhigh Dr NW & 19th Ave NW NB 2.04 mi
- Valleyhigh Dr NW & 19th Ave NW SB 2.06 mi

Points of interest powered by OpenStreetMap
Points of interest powered by OpenStreetMap
Points of interest powered by OpenStreetMap
Contact Information
- Monday-Friday 9:00AM-5:00PM
Prices and availability for this property were last updated Today.
The most popular nearby apartments are: 4343 Ashland Lane NW, Cascade Shores Townhomes + Flats, The Preserve at West Circle and 2620 59th Street Northwest.
The business hours are:
- Monday-Friday 9:00AM-5:00PM
- Rochester Apartments
- Rochester Studio Apartments
- Rochester 1 Bedroom Apartments
- Rochester 2 Bedroom Apartments
- Rochester 3 Bedroom Apartments
- Rochester 4 Bedroom Apartments
- Rochester Pet Friendly Apartments
- Rochester Furnished Apartments
- Rochester Utilities Included Apartments
- Rochester Apartments with Garages
- Rochester Luxury Apartments
- Rochester Cheap Apartments
- Apartments in Austin
- Apartments in Byron
- Apartments in Cannon Falls
- Apartments in Chatfield
- Apartments in Dodge Center
- Apartments in Faribault
- Apartments in Goodview
- Apartments in Harmony
- Apartments in Kasson
- Apartments in Lake City
- Apartments in Oronoco
- Apartments in Owatonna
- Apartments in Pine Island
- Apartments in Red Wing
- Apartments in Rushford
- Apartments in Saint Charles
- Apartments in Stewartville
- Apartments in Wabasha
- Apartments in Winona
- Apartments in Zumbrota
.jpg?width=1024&quality=90)










