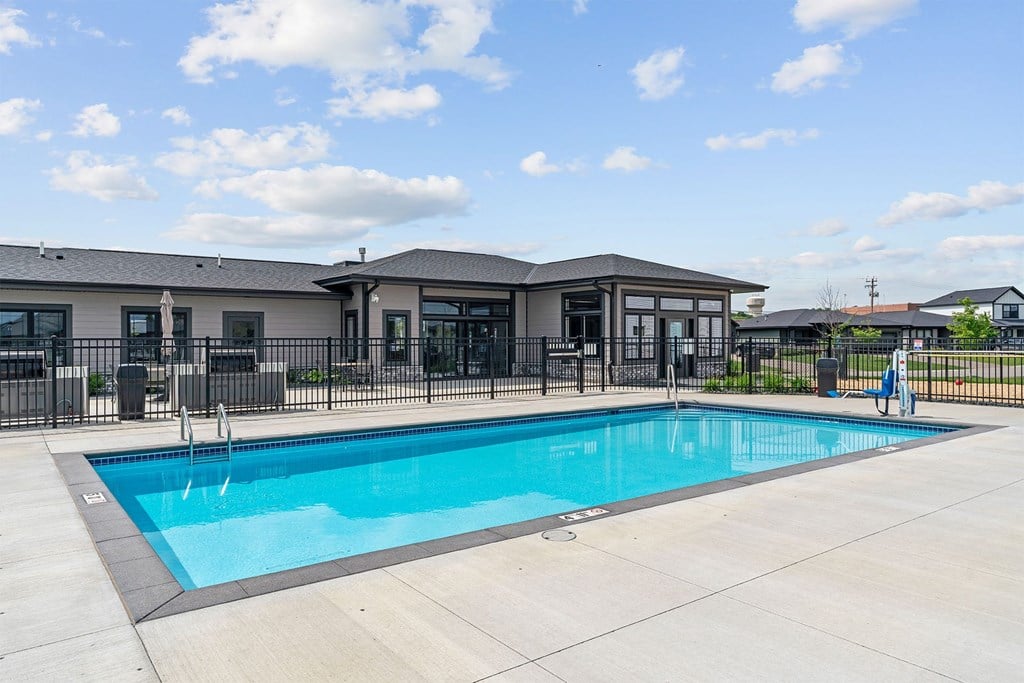.jpg?width=1024&quality=90)

.jpg?width=1024&quality=90)
.jpg?width=1024&quality=90) Photos
Photos
Videos
From $2,742
- 2-5 Beds
- 2-3.5 Baths
Loading..
Floorplans
C1 - Leland
- 2 Beds
- 2 Baths
- 1,275 Sqft
Available now
D3 - Northport
- 3 Beds
- 2.5 Baths
- 1,888 Sqft
Available now
E1 - Empire
- 4 Beds
- 2.5 Baths
- 2,136 Sqft
Available now
D1 - Traverse
- 3 Beds
- 2 Baths
- 1,454 Sqft
D2 - Suttons
- 3 Beds
- 2.5 Baths
- 1,715 Sqft
D4 - Leland B
- 3 Beds
- 3 Baths
- 2,014 Sqft
E2 - Traverse B
- 4 Beds
- 3 Baths
- 2,189 Sqft
E3 - Suttons B
- 4 Beds
- 3.5 Baths
- 2,352 Sqft
E5 - Northport B
- 4 Beds
- 3.5 Baths
- 2,612 Sqft
F1 - Empire B
- 5 Beds
- 3.5 Baths
- 2,859 Sqft
Estimated Fees
-
Security Deposit: $1,250
-
Application Fees: $50
-
There may be additional unit-specific fees. Please select a unit and move-in date here.
-
One-Time Pet Fees $300
-
Security Pet Deposit $250
-
Monthly Pet Rent $50
-
Pet Limit 4 allowed.
-
One-Time Pet Fees $300
-
Security Pet Deposit $250
-
Monthly Pet Rent $50
-
Pet Limit 4 allowed. Breed Restrictions Apply - Call for Details.
The fees are estimates and actual amounts may vary. Pricing and availability are subject to change. For details, contact the property.
Rent Specials
Appy within 48 hours to receive a move in gift! Move in gift choices are: Blackstone 36"Griddle, Weber Spirit 3 Propane Grill, Roomba 104 Robot Mop & Vacuum, Breville Espresso Machine, Dyson Cordless Vacuum, 65' Google Smart TV, or a PLAYSTATION 5. ***Must be Approved and Move in to Receive Gift
Offers vary by floorplan. Check details or contact property.
View more
Offers vary by floorplan. Check details or contact property.
Ready to see this property in person?
Contact the property and ask for a private showing!
Discover carefree living at The Preserve at Albertville, where our build-to-rent single-family homes are meticulously designed to combine stylish craftsmanship with maintenance-free convenience. Each home reflects a commitment to quality, boasting modern features such as quartz & granite countertops, stainless-steel appliances, a Ring doorbell, in-home washer & dryer, and an oversized, attached 2-car garage. Our community offers a tranquil backdrop for a life of independence and flexibility. From the stunning farmhouse-inspired design to the spacious layouts of our houses available for rent in Albertville, The Preserve at Albertville is more than just a residence – it’s a thoughtful expression of elevated living where every detail is crafted to enhance your lifestyle.
View more
Request your own private tour
Average Utility Costs in Minnesota
$109
$82
$36
$44
$64
$35
Prices in the Area
| This Community | Albertville, MN | |
|---|---|---|
| 2 Beds2 Bedrooms | $2,742 - $2,812 | $1,421 - $2,812 |
| 3 Beds3 Bedrooms | $3,142 - $3,217 | $1,679 - $3,217 |
Location
Points of interest powered by OpenStreetMap
Loading
Calculate commute by driving, cycling or walking, where available.
Commute calculator powered by Walk Score® Travel Time
Commute calculator powered by Walk Score® Travel Time
/100
Car-Dependent
/100
Somewhat Bikeable
Points of interest powered by OpenStreetMap
Points of interest powered by OpenStreetMap
Contact Information
- Monday 9:00AM-6:00PM
- Tuesday 9:00AM-6:00PM
- Wednesday 9:00AM-6:00PM
- Thursday 9:00AM-6:00PM
- Friday 9:00AM-6:00PM
Additional Hours: Saturdays by Appointment Only.
Prices and availability for this property were last updated Today.
The following floorplans are available: 2-bedrooms apartments from $2,742 and 3-bedrooms apartments from $3,142.
Currently, The Preserve at Albertville has 4 available units.
The business hours are:
- Monday 9:00AM-6:00PM
- Tuesday 9:00AM-6:00PM
- Wednesday 9:00AM-6:00PM
- Thursday 9:00AM-6:00PM
- Friday 9:00AM-6:00PM
- Apartments in Anoka
- Apartments in Big Lake
- Apartments in Brooklyn Center
- Apartments in Brooklyn Park
- Apartments in Buffalo
- Apartments in Champlin
- Apartments in Coon Rapids
- Apartments in Crystal
- Apartments in Elk River
- Apartments in Fridley
- Apartments in Maple Grove
- Apartments in Monticello
- Apartments in Mound
- Apartments in New Hope
- Apartments in Plymouth
- Apartments in Ramsey
- Apartments in Robbinsdale
- Apartments in Rogers
- Apartments in Spring Lake Park
- Apartments in Wayzata
.jpg?width=1024&quality=90)
.jpg?width=1024&quality=90)
.jpg?width=1024&quality=90)
.jpg?width=1024&quality=90)
.jpg?width=1024&quality=90)
.jpg?width=1024&quality=90)
.jpg?width=1024&quality=90)
.jpg?width=1024&quality=90)
.jpg?width=1024&quality=90)
.jpg?width=1024&quality=90)
.jpg?width=1024&quality=90)
.jpg?width=1024&quality=90)
.jpg?width=1024&quality=90)
.jpg?width=1024&quality=90)
.jpg?width=1024&quality=90)
.jpg?width=1024&quality=90)
.jpg?width=1024&quality=90)
.jpg?width=1024&quality=90)
.jpg?width=1024&quality=90)
.jpg?width=1024&quality=90)
.jpg?width=1024&quality=90)
.jpg?width=1024&quality=90)
.jpg?width=1024&quality=90)
.jpg?width=1024&quality=90)




.jpg?width=1024&quality=90)
.jpg?width=1024&quality=90)
.jpg?width=1024&quality=90)
.jpg?width=1024&quality=90)
.jpg?width=1024&quality=90)
.jpg?width=1024&quality=90)
.jpg?width=1024&quality=90)
.jpg?width=1024&quality=90)
.jpg?width=1024&quality=90)
.jpg?width=1024&quality=90)










.jpg?width=350&quality=80)
.jpg?width=350&quality=80)
.jpg?width=350&quality=80)
.jpg?width=350&quality=80)
.jpg?width=350&quality=80)
.jpg?width=350&quality=80)
.jpg?width=350&quality=80)
.jpg?width=350&quality=80)
.jpg?width=350&quality=80)
.jpg?width=350&quality=80)
.jpg?width=350&quality=80)
.jpg?width=350&quality=80)
.jpg?width=350&quality=80)
.jpg?width=350&quality=80)
.jpg?width=350&quality=80)
.jpg?width=350&quality=80)
.jpg?width=350&quality=80)
.jpg?width=350&quality=80)
.jpg?width=350&quality=80)
.jpg?width=350&quality=80)
.jpg?width=350&quality=80)
.jpg?width=350&quality=80)
.jpg?width=350&quality=80)
.jpg?width=350&quality=80)
.jpg?width=350&quality=80)










