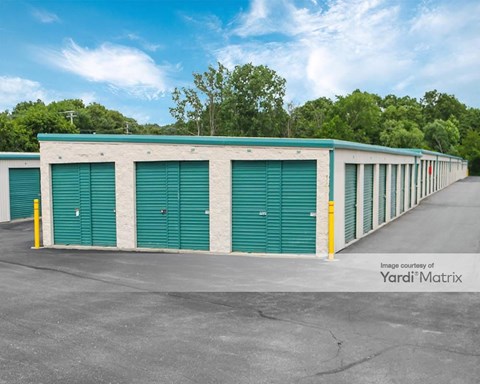.jpg?width=1024&quality=90)
.jpg?width=1024&quality=90)
.jpg?width=1024&quality=90)
.jpg?width=1024&quality=90)
.jpg?width=1024&quality=90) Photos
Photos
- 1-3 Beds
- 1-2 Baths
Floorplans
- 1 Bed
- 1 Bath
- 698 Sqft
- 1 Bed
- 1 Bath
- 742 Sqft
- 1 Bed
- 1 Bath
- 797 Sqft
- 1 Bed
- 1 Bath
- 903 Sqft
- 1 Bed
- 1 Bath
- 842 Sqft
- 1 Bed
- 1 Bath
- 939 Sqft
- 2 Beds
- 1 Bath
- 1,059 Sqft
- 2 Beds
- 2 Baths
- 1,028 Sqft
- 2 Beds
- 2 Baths
- 1,052 Sqft
- 3 Beds
- 2 Baths
- 1,312 Sqft
- 1 Bed
- 1 Bath
- 803 Sqft
- 1 Bed
- 1 Bath
- 930 Sqft
- 1 Bed
- 1 Bath
- 930 Sqft
- 1 Bed
- 1 Bath
- 930 Sqft
- 1 Bed
- 1 Bath
- 1,046 Sqft
- 2 Beds
- 2 Baths
- 1,105 Sqft
- 2 Beds
- 2 Baths
- 1,097 Sqft
- 2 Beds
- 2 Baths
- 1,105 Sqft
- 2 Beds
- 2 Baths
- 1,137 Sqft
- 2 Beds
- 2 Baths
- 1,141 Sqft
- 2 Beds
- 2 Baths
- 1,175 Sqft
- 2 Beds
- 2 Baths
- 1,280 Sqft
- 2 Beds
- 2 Baths
- 1,293 Sqft
- 2 Beds
- 2 Baths
- 1,426 Sqft
- 3 Beds
- 2 Baths
- 1,271 Sqft
- 3 Beds
- 2 Baths
- 1,312 Sqft
Estimated Fees
-
Application Fees: $50
-
There may be additional unit-specific fees. Please select a unit and move-in date here.
-
One-Time Pet Fees $350
-
Monthly Pet Rent $40
-
Pet Limit 2 allowed. Cats & Dogs Welcome. No Aggressive Breeds.
The fees are estimates and actual amounts may vary. Pricing and availability are subject to change. For details, contact the property.
Rent Specials
Offers vary by floorplan. Check details or contact property.
* Base Rent Only. Additional monthly charges may apply. All monthly rent and charges are identified on the actual Lease Agreement subject to your review before signing. Selecting a lease term for The Retreat Apartments that is less than 12 months may be subject to short term lease premiums that are not displayed in the online lease term selection/application process . Dimensions and square footage shown are approximate and pricing/availability is subject to change. Please contact leasing center for details.
Average Utility Costs in Michigan
Prices in the Area
| This Community | Greater Grand Rapids | Wyoming, MI | |
|---|---|---|---|
| 1 Bed1 Bedroom | $1,615 - $1,790 | $960 - $2,357 | $1,040 - $2,357 |
| 2 Beds2 Bedrooms | $1,760 - $1,930 | $770 - $3,047 | $1,100 - $2,575 |
| 3 Beds3 Bedrooms | $2,295 | $989 - $3,500 | $1,175 - $3,250 |
Location
Commute calculator powered by Walk Score® Travel Time
- Rivertown Meijer 1.51 mi
- 54th across from Crippen WB 2.53 mi
- 54th at 165 54th WB 2.74 mi
- Division at 50th (SB) 2.95 mi
- Division across from 52nd (SB) 2.95 mi
- Division across from 48th (SB) 2.97 mi

Contact Information
- Monday 9:00AM-6:00PM
- Tuesday 9:00AM-6:00PM
- Wednesday 9:00AM-6:00PM
- Thursday 9:00AM-6:00PM
- Friday 9:00AM-6:00PM
- Saturday 10:00AM-5:00PM
Prices and availability for this property were last updated Today.
The following floorplans are available: 1-bedroom apartments from $1,615, 2-bedrooms apartments from $1,760 and 3-bedrooms apartments from $2,295.
The most popular nearby apartments are: The Retreat Apartments, The BLVD at Wilson Crossings, Parkcrest Apartments and The Haven Apartments.
Currently, The Retreat Apartments has 36 available units.
The Retreat Apartments is located in the Greater Grand Rapids neighborhood.
- Monday 9:00AM-6:00PM
- Tuesday 9:00AM-6:00PM
- Wednesday 9:00AM-6:00PM
- Thursday 9:00AM-6:00PM
- Friday 9:00AM-6:00PM
- Saturday 10:00AM-5:00PM
- Apartments in Allegan
- Apartments in Allendale
- Apartments in Belding
- Apartments in Douglas
- Apartments in Ferrysburg
- Apartments in Grand Rapids
- Apartments in Grandville
- Apartments in Greenville
- Apartments in Hastings
- Apartments in Holland
- Apartments in Hudsonville
- Apartments in Jenison
- Apartments in Kentwood
- Apartments in Middleville
- Apartments in Plainwell
- Apartments in Rockford
- Apartments in Saugatuck
- Apartments in Spring Lake
- Apartments in Walker
- Apartments in Wayland
.jpg?width=1024&quality=90)
.jpg?width=1024&quality=90)
.jpg?width=1024&quality=90)
.jpg?width=1024&quality=90)
.jpg?width=1024&quality=90)
.jpg?width=1024&quality=90)
.jpg?width=1024&quality=90)
.jpg?width=1024&quality=90)
.jpg?width=1024&quality=90)
.jpg?width=1024&quality=90)
.jpg?width=1024&quality=90)
.jpg?width=1024&quality=90)
.jpg?width=1024&quality=90)
.jpg?width=1024&quality=90)
.jpg?width=1024&quality=90)
.jpg?width=1024&quality=90)
.jpg?width=1024&quality=90)
.jpg?width=1024&quality=90)
.jpg?width=1024&quality=90)

























.jpg?width=350&quality=80)
.jpg?width=350&quality=80)
.jpg?width=350&quality=80)
.jpg?width=350&quality=80)
.jpg?width=350&quality=80)
.jpg?width=350&quality=80)
.jpg?width=350&quality=80)
.jpg?width=350&quality=80)
.jpg?width=350&quality=80)
.jpg?width=350&quality=80)








.png?crop=(0,0,300,121)&cropxunits=300&cropyunits=121&width=75&quality=90)



