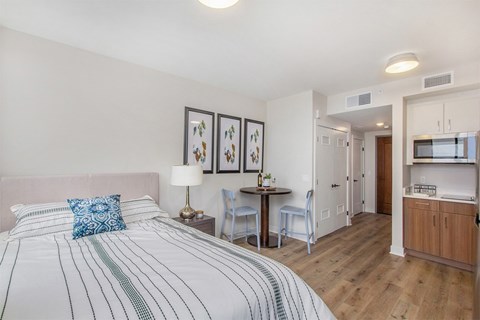
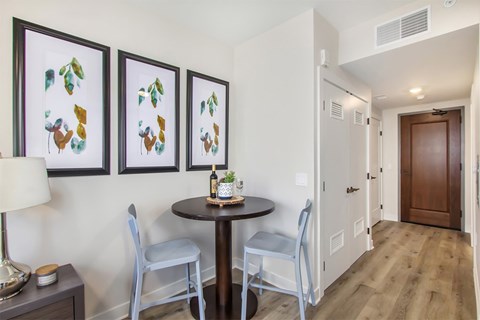
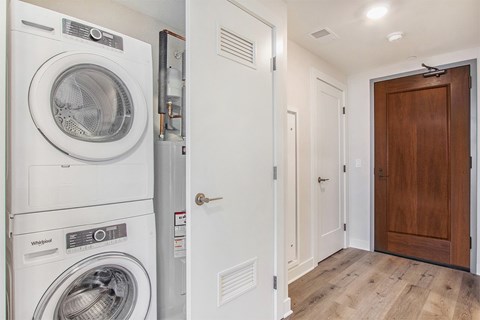
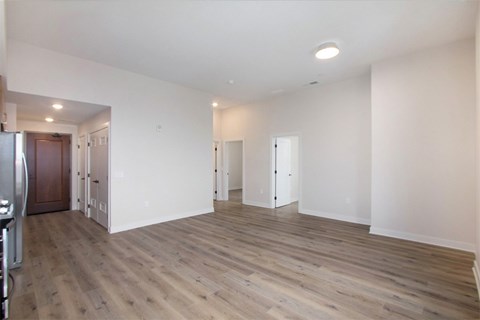
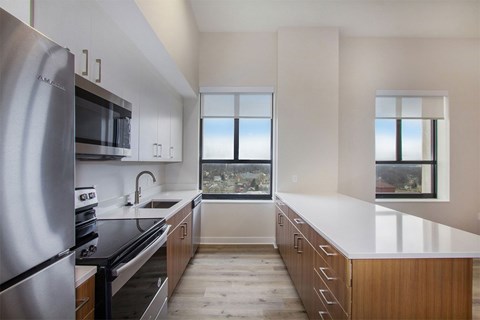 Photos
Photos
From $1,410
- Studio-2 Beds
- 1-1.5 Baths
Loading..
Floorplans
A10
- 1 Bed
- 1 Bath
- 652 Sqft
Available now
A18
- 1 Bed
- 1 Bath
- 695 Sqft
Available now
S
- Studio
- 1 Bath
- 329 Sqft
S1
- Studio
- 1 Bath
- 334 Sqft
S2
- Studio
- 1 Bath
- 339 Sqft
S3
- Studio
- 1 Bath
- 402 Sqft
S4
- Studio
- 1 Bath
- 410 Sqft
S5
- Studio
- 1 Bath
- 464 Sqft
S6
- Studio
- 1 Bath
- 471 Sqft
S7
- Studio
- 1 Bath
- 476 Sqft
A
- 1 Bed
- 1 Bath
- 439 Sqft
A1 Micro
- 1 Bed
- 1 Bath
- 505 Sqft
A11
- 1 Bed
- 1 Bath
- 668 Sqft
A12
- 1 Bed
- 1 Bath
- 670 Sqft
A13
- 1 Bed
- 1 Bath
- 675 Sqft
A14
- 1 Bed
- 1 Bath
- 685 Sqft
A15
- 1 Bed
- 1 Bath
- 690 Sqft
A16
- 1 Bed
- 1 Bath
- 693 Sqft
A17
- 1 Bed
- 1 Bath
- 694 Sqft
A19PH
- 1 Bed
- 1 Bath
- 695 Sqft
A2
- 1 Bed
- 1 Bath
- 557 Sqft
A20
- 1 Bed
- 1 Bath
- 730 Sqft
A21
- 1 Bed
- 1 Bath
- 734 Sqft
A3
- 1 Bed
- 1 Bath
- 560 Sqft
A4
- 1 Bed
- 1 Bath
- 603 Sqft
A5
- 1 Bed
- 1 Bath
- 607 Sqft
A6
- 1 Bed
- 1 Bath
- 632 Sqft
A7
- 1 Bed
- 1 Bath
- 633 Sqft
A8
- 1 Bed
- 1 Bath
- 634 Sqft
A9
- 1 Bed
- 1 Bath
- 651 Sqft
B1
- 2 Beds
- 1 Bath
- 748 Sqft
B2PH
- 2 Beds
- 1 Bath
- 795 Sqft
B3PH
- 2 Beds
- 1.5 Baths
- 933 Sqft
B4PH
- 2 Beds
- 1.5 Baths
- 954 Sqft
B5PH
- 2 Beds
- 1.5 Baths
- 968 Sqft
BPH
- 2 Beds
- 1.5 Baths
- 993 Sqft
Estimated Fees
-
Application Fees: $50
-
There may be additional unit-specific fees. Please select a unit and move-in date here.
-
One-Time Pet Fees $200
-
Security Pet Deposit $200
-
Monthly Pet Rent $25
-
Pet Limit 2 allowed.
-
One-Time Pet Fees $200
-
Security Pet Deposit $200
-
Monthly Pet Rent $25
-
Pet Limit 2 allowed. Breed restrictions apply, please contact the leasing office for full pet policy.
The fees are estimates and actual amounts may vary. Pricing and availability are subject to change. For details, contact the property.
Ready to see this property in person?
Contact the property and ask for a private showing!
Ratings based on reviews from other properties managed by Village Green Companies.
Average Utility Costs in Michigan
$114
$95
$26
$43
$64
$35
Prices in the Area
| This Community | Battle Creek, MI | |
|---|---|---|
| 1 Bed1 Bedroom | $1,410 - $1,530 | $750 - $2,785 |
Location
Points of interest powered by OpenStreetMap
Loading
Calculate commute by driving, cycling or walking, where available.
Commute calculator powered by Walk Score® Travel Time
Commute calculator powered by Walk Score® Travel Time
/100
Very Walkable
/100
Bikeable
- Battle Creek 0.23 mi
- Battle Creek Transportation Center 0.24 mi

Points of interest powered by OpenStreetMap
Points of interest powered by OpenStreetMap
Points of interest powered by OpenStreetMap
Contact Information
- Monday 9:00AM-6:00PM
- Tuesday 9:00AM-6:00PM
- Wednesday 9:00AM-6:00PM
- Thursday 9:00AM-6:00PM
- Friday 9:00AM-6:00PM
Prices and availability for this property were last updated Today.
The following floorplans are available: 1-bedroom apartments from $1,410.
The most popular nearby apartments are: The Milton and Limewood Apartments.
The business hours are:
- Monday 9:00AM-6:00PM
- Tuesday 9:00AM-6:00PM
- Wednesday 9:00AM-6:00PM
- Thursday 9:00AM-6:00PM
- Friday 9:00AM-6:00PM
- Battle Creek Apartments
- Battle Creek Studio Apartments
- Battle Creek 1 Bedroom Apartments
- Battle Creek 2 Bedroom Apartments
- Battle Creek 3 Bedroom Apartments
- Battle Creek Pet Friendly Apartments
- Battle Creek Furnished Apartments
- Battle Creek Short Term Rentals
- Battle Creek Luxury Apartments
- Battle Creek Cheap Apartments
- Apartments in Coldwater
- Apartments in Colon
- Apartments in Concord
- Apartments in Gobles
- Apartments in Hanover
- Apartments in Hastings
- Apartments in Kalamazoo
- Apartments in Marshall
- Apartments in Middleville
- Apartments in Parchment
- Apartments in Plainwell
- Apartments in Portage
- Apartments in Quincy
- Apartments in Spring Arbor
- Apartments in Springfield
- Apartments in Three Rivers
- Apartments in Union City
- Apartments in Wayland
















































































