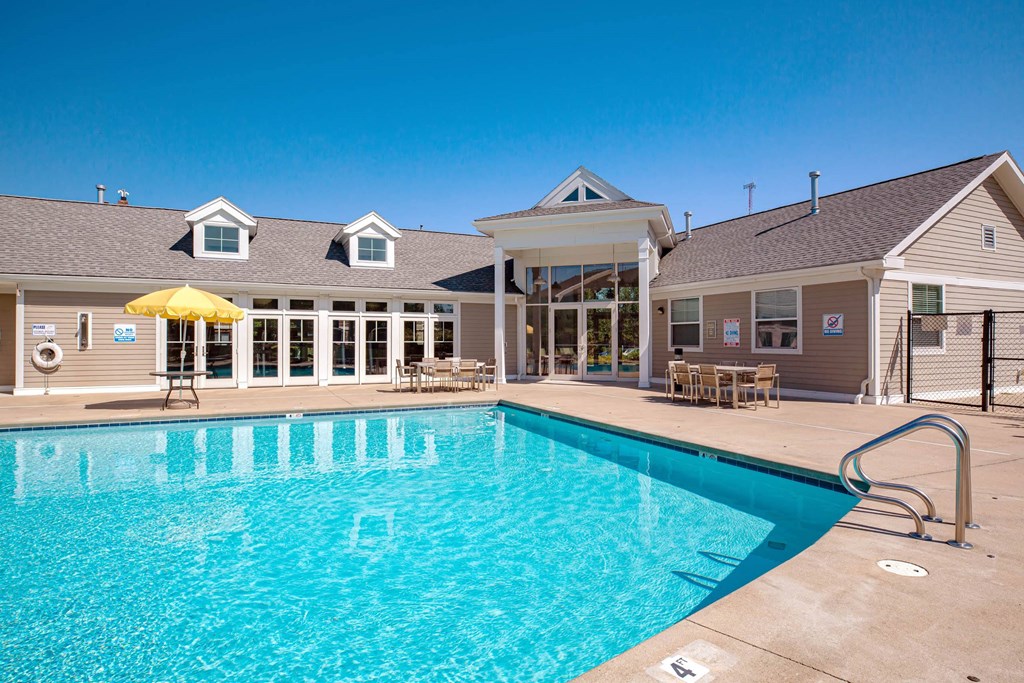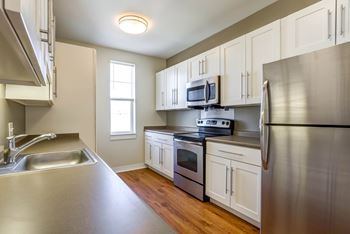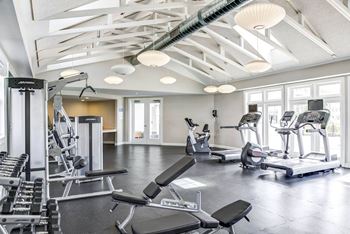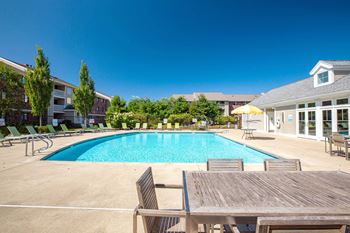.jpg?width=1024&quality=90)
.jpg?width=1024&quality=90)
.jpg?width=1024&quality=90) Photos
Photos
Virtual Tours
 Aerial View
Aerial View
From $2,175
- 1-2 Beds
- 1-1.5 Baths
Some units at this property may be income restricted
Loading..
Floorplans
Property in high demand! 176 other people are currently interested in this property.
Atlantic
- 1 Bed
- 1 Bath
- 735 Sqft
Available now
Beacon
- 2 Beds
- 1.5 Baths
- 1,045 Sqft
Available now
Harvard
- 2 Beds
- 1.5 Baths
- 1,069 Sqft
Available now
Prudential
- 2 Beds
- 1.5 Baths
- 1,007 Sqft
Available 11/21
Charles
- 1 Bed
- 1 Bath
- 485 Sqft
Kendall
- 1 Bed
- 1 Bath
- 813 Sqft
Copley
- 2 Beds
- 1.5 Baths
- 1,105 Sqft
Estimated Fees
-
Monthly Pet Rent $75
-
Pet Limit 2 allowed. Pet rent is per pet, pet screening must be completed, certain breed restrictions apply. Up to 2 pets per household.
-
Monthly Pet Rent $75
-
Pet Limit 2 allowed. Pet rent is per pet, pet screening must be completed, certain breed restrictions apply. Up to 2 pets per household. Pit Bull Terriers, Staffordshire Terriers, Presa Canarios, Rottweilers, Doberman Pinschers, Akitas, Alaskan Malamutes, Chows, Wolf-Hybrids.Show more
The fees are estimates and actual amounts may vary. Pricing and availability are subject to change. For details, contact the property.
Rent Specials
Your next home is waiting! Lease and move into a two-bedroom apartment by November 30th, 2025, to receive November's rent FREE! Contact us for full offer details and to schedule your personalized tour TODAY!
Offers vary by floorplan. Check details or contact property.
View more
Offers vary by floorplan. Check details or contact property.
Ready to see this property in person?
Contact the property and ask for a private showing!
APARTMENTS IN HERCULES, CA
Explore coastal, yet contemporary design at its best within this community thoughtfully positioned in Hercules, California. It’s a place you’ll want to call home – outfitted with spacious interiors and plenty of natural light. Select apartment homes are styled with refreshing views of the Bay, while every resident enjoys walkable access to shopping, dining, and entertainment opportunities.
No hidden costs here! Seeking functionality and style? You’ve come to the right place. Our thoughtfully designed floor plans at Rosemont Square Apartments are not only pleasing to the eye, but also spacious and practical. Leisure spots surround them, along with scenic greenery and plenty of urban conveniences. See what we have in store for you, starting with our collection of one and two-bedroom apartments in Randolph, MA! We know hidden, last-minute costs are frustrating and stressful, so while searching through our expansive floor plans, you can see and plan for initial and monthly costs beyond the base-rent. We are so excited for you to make your new home here – please let us know if you have any questions or concerns that we can help resolve! UNDERSTANDING YOUR FEES We know hidden fees and last-minute costs are frustrating and stressful, so we have created a one-stop shop so you can see and plan for initial and monthly costs beyond that base-rent. We are so excited for you to make your new home here – please let us know if you have any questions or concerns that we can help resolve! View Fee Sheet. Pick One of Our Randolph, MA Apartments for Rent Whether you’re looking for a cozy one-bedroom featuring up to 813 square feet or a spacious two-bedroom covering up to 1,105 square feet, each layout is crafted to maximize space and convenience. Newly designed kitchens make cooking a pleasure, with select homes also boasting stainless steel appliances and breakfast bars, perfect for savoring your next meal. Enjoy the comfort of central heating and air conditioning, in-home washers and dryers, as well as the hardwood-style floors, and garden tubs that add an extra touch of luxury. In addition to our versatile floor plans, these apartments in Randolph, Massachusetts, offer exclusive access to a state-of-the-art fitness center, outdoor swimming pool, and relaxing sundeck. We also provide 24-hour laundry facilities, ample parking, and pet-friendly policies to ensure a stress-free lifestyle. Located close to public transportation, shopping, and dining, our community has everything you need to live comfortably and conveniently. This includes affordable housing for some of our layouts, as well as flexible lease terms for those who are interested in a shorter stay. Contact us today and move to Randolph, MA—these apartments are up for grabs.
View more
Request your own private tour
No hidden costs here! Seeking functionality and style? You’ve come to the right place. Our thoughtfully designed floor plans at Rosemont Square Apartments are not only pleasing to the eye, but also spacious and practical. Leisure spots surround them, along with scenic greenery and plenty of urban conveniences. See what we have in store for you, starting with our collection of one and two-bedroom apartments in Randolph, MA! We know hidden, last-minute costs are frustrating and stressful, so while searching through our expansive floor plans, you can see and plan for initial and monthly costs beyond the base-rent. We are so excited for you to make your new home here – please let us know if you have any questions or concerns that we can help resolve! UNDERSTANDING YOUR FEES We know hidden fees and last-minute costs are frustrating and stressful, so we have created a one-stop shop so you can see and plan for initial and monthly costs beyond that base-rent. We are so excited for you to make your new home here – please let us know if you have any questions or concerns that we can help resolve! View Fee Sheet. Pick One of Our Randolph, MA Apartments for Rent Whether you’re looking for a cozy one-bedroom featuring up to 813 square feet or a spacious two-bedroom covering up to 1,105 square feet, each layout is crafted to maximize space and convenience. Newly designed kitchens make cooking a pleasure, with select homes also boasting stainless steel appliances and breakfast bars, perfect for savoring your next meal. Enjoy the comfort of central heating and air conditioning, in-home washers and dryers, as well as the hardwood-style floors, and garden tubs that add an extra touch of luxury. In addition to our versatile floor plans, these apartments in Randolph, Massachusetts, offer exclusive access to a state-of-the-art fitness center, outdoor swimming pool, and relaxing sundeck. We also provide 24-hour laundry facilities, ample parking, and pet-friendly policies to ensure a stress-free lifestyle. Located close to public transportation, shopping, and dining, our community has everything you need to live comfortably and conveniently. This includes affordable housing for some of our layouts, as well as flexible lease terms for those who are interested in a shorter stay. Contact us today and move to Randolph, MA—these apartments are up for grabs.
Ratings based on reviews from other properties managed by Waterton Residential, LLC.
Average Utility Costs in Massachusetts
$170
$133
$37
$36
$64
$35
Prices in the Area
| This Community | Randolph, MA | |
|---|---|---|
| 1 Bed1 Bedroom | $2,175 - $3,469 | $2,110 - $3,910 |
| 2 Beds2 Bedrooms | $2,500 - $3,854 | $2,000 - $5,215 |
Location
Points of interest powered by OpenStreetMap
Loading
Calculate commute by driving, cycling or walking, where available.
Commute calculator powered by Walk Score® Travel Time
Commute calculator powered by Walk Score® Travel Time
/100
Car-Dependent
/100
Minimal Transit
/100
Somewhat Bikeable
- N Main St @ Chestnut St 0.86 mi
- N Main St and Chestnut St 0.86 mi
- North Main St and Oak St 0.87 mi
- 800 N Main St 0.87 mi
- N Main St @ Oak St 0.87 mi
- 901 N Main St 0.88 mi

Points of interest powered by OpenStreetMap
Points of interest powered by OpenStreetMap
Points of interest powered by OpenStreetMap
Contact Information
- Monday 10:00AM-6:00PM
- Tuesday 10:00AM-6:00PM
- Wednesday 10:00AM-6:00PM
- Thursday 10:00AM-6:00PM
- Friday 10:00AM-6:00PM
- Saturday 10:00AM-5:00PM
Prices and availability for this property were last updated Today.
The following floorplans are available: 1-bedroom apartments from $2,175 and 2-bedrooms apartments from $2,500.
The most popular nearby apartments are: Rosemont Square, Francis Crossing Apartment Homes, Highlands at Faxon Woods and Amelia.
The business hours are:
- Monday 10:00AM-6:00PM
- Tuesday 10:00AM-6:00PM
- Wednesday 10:00AM-6:00PM
- Thursday 10:00AM-6:00PM
- Friday 10:00AM-6:00PM
- Saturday 10:00AM-5:00PM
.jpg?width=1024&quality=90)

2560.jpg?width=1024&quality=90)
.jpg?width=1024&quality=90)
.jpg?width=1024&quality=90)
.jpg?width=1024&quality=90)
.jpg?width=1024&quality=90)
.jpg?width=1024&quality=90)
.jpg?width=1024&quality=90)
2560.jpg?width=1024&quality=90)
2560.jpg?width=1024&quality=90)
2560.jpg?width=1024&quality=90)












2560.jpg?width=350&quality=80)
.jpg?width=350&quality=80)

.jpg?width=350&quality=80)
.jpg?width=350&quality=80)











.png?crop=(0,0,300,83)&cropxunits=300&cropyunits=83&width=75&quality=90)



