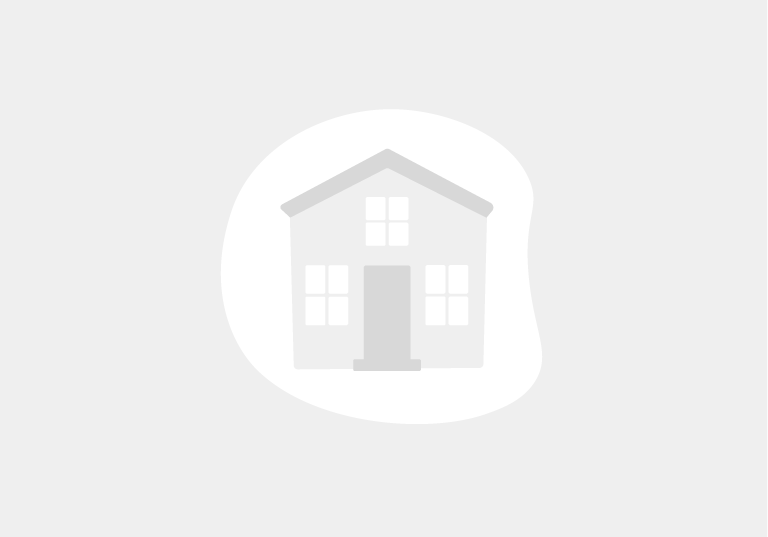



 Photos
Photos
From $1,850
- 3 Beds
- 2.5 Baths
Loading..
Floorplans
3 Bedrooms, 2.5 Bathrooms
- 3 Beds
- 2.5 Baths
- 1,496 Sqft
Estimated Fees
-
Cats allowed. Upfront Pet Fee of $200 for professional cleaning of carpets upon move out and $35.00 per month pet rent per pet. Dogs allowed. Upfront Pet Fee of $200 for professional cleaning of carpets upon move out and $35.00 per month pet rent per pet.Show more
The fees are estimates and actual amounts may vary. Pricing and availability are subject to change. For details, contact the property.
Ready to see this property in person?
Contact the property and ask for a private showing!
• 1,500 square foot, 3 bedroom 2-12 bath Two Story townhome. • The highly coveted Kettlestone Waukee location with many local amenities. • 2 car garage with Pine 1x4 'I baseboards. • Spacious private covered front porch. • 91 ceilings on the main level, 8' ceilings on second level. • 2 x 6 exterior walls provide quiet living and low utility bills! • Dupont Tyvek exterior house wrap & flex-wrap window sill protection.. • 100% Hardi Plank cement siding exterior with satin Superpaint exterior paint. Pella high performance vinyl windows. • Pella fiberglass front door with extruded aluminum frame, adjustable hinges and deadbolt. • Pella exterior window tape sealant. • Stone columns and wainscot on the front and side elevations. • Solid stone wainscot around the rear garage walls. • Roof overhang above garage door for protected access in inclement weather. • CertainTeed lifetime warranty architectural shingles. • Continuous aluminum gutters, down spouts and down spout extensions. • Concrete flat work with steel reinforcement and decorative finished edge. • Insulated steel garage door with opener and exterior key pad. • R-21 BIBS blown in blanket insulation system in exterior walls. • R-40 blown attic insulation. • Fully insulated garage. • Spray foam insulation in the entire garage ceiling. • High efficiency 95% furnace and 16 seer AC. • 40 gallon high efficiency water heater. Plus many more extras*Pictures may not be of exact unit but floor plan is the same and finishes are similar.
View more
Request your own private tour
Ratings based on reviews from other properties managed by Central Property Management.
Average Utility Costs in Iowa
$103
$72
$29
$47
$64
$49
Prices in the Area
| This Community | Waukee, IA | |
|---|---|---|
| 3 Beds3 Bedrooms | $1,850 | $1,119 - $3,231 |
Location
Points of interest powered by OpenStreetMap
Loading
Calculate commute by driving, cycling or walking, where available.
Commute calculator powered by Walk Score® Travel Time
Commute calculator powered by Walk Score® Travel Time
/100
Car-Dependent
/100
Somewhat Bikeable
Points of interest powered by OpenStreetMap
Points of interest powered by OpenStreetMap
Contact Information
Prices and availability for this property were last updated Today.
The most popular nearby apartments are: 2322 SE Parkview Crossing Drive, 2328 SE Parkview Crossing Drive, 2342 SE Parkview Crossing Drive and 710 SE Westown Parkway.
- Apartments in Adel
- Apartments in Altoona
- Apartments in Ames
- Apartments in Ankeny
- Apartments in Boone
- Apartments in Carlisle
- Apartments in Clive
- Apartments in Cumming
- Apartments in Des Moines
- Apartments in Greenfield
- Apartments in Grimes
- Apartments in Indianola
- Apartments in Johnston
- Apartments in Norwalk
- Apartments in Osceola
- Apartments in Perry
- Apartments in Pleasant Hill
- Apartments in Urbandale
- Apartments in Van Meter
- Apartments in West Des Moines
.jpg?width=480&quality=90)











