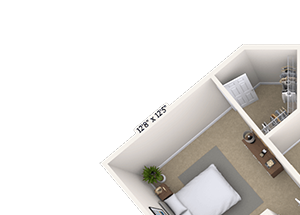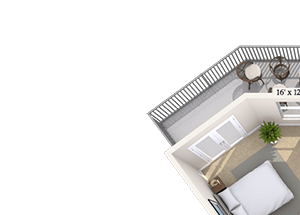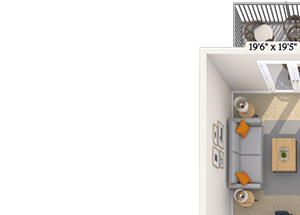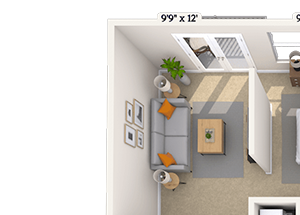&cropxunits=300&cropyunits=193&width=480&quality=90)
&cropxunits=300&cropyunits=199&width=480&quality=90)
&cropxunits=300&cropyunits=184&width=480&quality=90)
&cropxunits=300&cropyunits=211&width=480&quality=90)
 Photos
Photos
- Studio-3 Beds
- 1-3.5 Baths
Floorplans
- Studio
- 1 Bath
- 599 Sqft
- 1 Bed
- 1 Bath
- 827 Sqft
- 1 Bed
- 1 Bath
- 680 Sqft
- 1 Bed
- 1 Bath
- 847 Sqft
- 1 Bed
- 1 Bath
- 930 Sqft
- 1 Bed
- 1 Bath
- 907 Sqft
- 1 Bed
- 1 Bath
- 1,039 Sqft
- 1 Bed
- 1 Bath
- 772 Sqft
- 1 Bed
- 1 Bath
- 861 Sqft
- 1 Bed
- 1 Bath
- 699 Sqft
- 2 Beds
- 2 Baths
- 1,258 Sqft
- 2 Beds
- 2 Baths
- 1,210 Sqft
- 2 Beds
- 2 Baths
- 1,136 Sqft
- 2 Beds
- 2 Baths
- 1,240 Sqft
- 2 Beds
- 2 Baths
- 1,110 Sqft
- 2 Beds
- 2 Baths
- 1,238 Sqft
- 2 Beds
- 2 Baths
- 1,162 Sqft
- 3 Beds
- 2 Baths
- 1,530 Sqft
- Studio
- 1 Bath
- 620 Sqft
- Studio
- 1 Bath
- 701 Sqft
- 1 Bed
- 1 Bath
- 977 Sqft
- 1 Bed
- 1 Bath
- 1,022 Sqft
- 1 Bed
- 1 Bath
- 1,380 Sqft
- 1 Bed
- 1 Bath
- 1,062 Sqft
- 1 Bed
- 1 Bath
- 1,268 Sqft
- 1 Bed
- 1 Bath
- 917 Sqft
- 1 Bed
- 1 Bath
- 1,053 Sqft
- 1 Bed
- 1 Bath
- 751 Sqft
- 1 Bed
- 1 Bath
- 1,025 Sqft
- 1 Bed
- 1 Bath
- 859 Sqft
- 1 Bed
- 1 Bath
- 1,052 Sqft
- 2 Beds
- 2 Baths
- 1,360 Sqft
- 2 Beds
- 2 Baths
- 2,020 Sqft
- 2 Beds
- 2 Baths
- 1,633 Sqft
- 2 Beds
- 2 Baths
- 1,271 Sqft
- 2 Beds
- 2 Baths
- 1,361 Sqft
- 2 Beds
- 2 Baths
- 1,395 Sqft
- 2 Beds
- 2 Baths
- 1,304 Sqft
- 2 Beds
- 2 Baths
- 1,330 Sqft
- 2 Beds
- 2 Baths
- 1,202 Sqft
- 2 Beds
- 2 Baths
- 1,391 Sqft
- 2 Beds
- 2 Baths
- 1,088 Sqft
- 2 Beds
- 2 Baths
- 1,267 Sqft
- 2 Beds
- 2 Baths
- 944 Sqft
- 2 Beds
- 2 Baths
- 1,125 Sqft
- 2 Beds
- 2 Baths
- 1,030 Sqft
- 2 Beds
- 2 Baths
- 1,428 Sqft
- 3 Beds
- 2 Baths
- 1,514 Sqft
- 3 Beds
- 3.5 Baths
- 2,528 Sqft
Estimated Fees
-
Security Deposit: $200
-
There may be additional unit-specific fees. Please select a unit and move-in date here.
-
Pets allowed. Pet Limit 2 allowed. Pet Fees and Deposits Vary by Property. Please contact the appropriate leasing office with any questions. Assistance animals are always welcome without deposit or fee. Pet Types Allowed: Dogs, Cats, Fish, Caged Birds.Show more
The fees are estimates and actual amounts may vary. Pricing and availability are subject to change. For details, contact the property.
Rent Specials
Average Utility Costs in Georgia
Prices in the Area
| This Community | West Village | Smyrna, GA | |
|---|---|---|---|
| Studio | $1,343 - $2,808 | $1,353 - $2,828 | $1,112 - $2,828 |
| 1 Bed1 Bedroom | $1,418 - $3,248 | $1,433 - $3,275 | $911 - $3,606 |
| 2 Beds2 Bedrooms | $1,943 - $4,463 | $1,343 - $4,463 | $1,061 - $4,463 |
| 3 Beds3 Bedrooms | $3,013 - $5,238 | $1,343 - $5,263 | $1,158 - $5,263 |
Location
Commute calculator powered by Walk Score® Travel Time
- Cumberland Transfer Center 2.67 mi
- SPRING RD and JONQUIL DR 2.80 mi
- SPRING RD and ELMWOOD DR 2.82 mi
- SPRING RD and ATLANTA RD 2.82 mi
- SPRING RD and CUMBERLAND VALLEY PL 2.84 mi
- Concord Rd and McCauley Rd 2.89 mi

Contact Information
- Monday-Friday 10:00AM-6:00PM
- Saturday 10:00AM-5:00PM
Prices and availability for this property were last updated Today.
The following floorplans are available: studio apartments from $1,343, 1-bedroom apartments from $1,418, 2-bedrooms apartments from $1,943 and 3-bedrooms apartments from $3,013.
The most popular nearby apartments are: MAA West Village, Elevate West Village, The Atlantic Vinings and MAA Spring.
Currently, MAA West Village has 27 available units.
MAA West Village is located in the West Village neighborhood.
- Monday-Friday 10:00AM-6:00PM
- Saturday 10:00AM-5:00PM
- Apartments in Acworth
- Apartments in Atlanta
- Apartments in Austell
- Apartments in Brookhaven
- Apartments in Canton
- Apartments in Dallas
- Apartments in Douglasville
- Apartments in Duluth
- Apartments in Dunwoody
- Apartments in East Point
- Apartments in Jonesboro
- Apartments in Kennesaw
- Apartments in Lithonia
- Apartments in Marietta
- Apartments in Norcross
- Apartments in Riverdale
- Apartments in Roswell
- Apartments in Sandy Springs
- Apartments in Stockbridge
- Apartments in Stone Mountain
&cropxunits=300&cropyunits=193&width=480&quality=90)
&cropxunits=300&cropyunits=212&width=480&quality=90)
&cropxunits=300&cropyunits=188&width=480&quality=90)

&cropxunits=300&cropyunits=193&width=480&quality=90)

&cropxunits=300&cropyunits=225&width=480&quality=90)
&cropxunits=300&cropyunits=193&width=480&quality=90)

&cropxunits=300&cropyunits=193&width=480&quality=90)
&cropxunits=300&cropyunits=193&width=480&quality=90)
&cropxunits=300&cropyunits=193&width=480&quality=90)
&cropxunits=300&cropyunits=189&width=480&quality=90)
&cropxunits=300&cropyunits=193&width=480&quality=90)
&cropxunits=300&cropyunits=193&width=480&quality=90)



&cropxunits=300&cropyunits=215&width=480&quality=90)


.png?crop=(0,0,300,215)&cropxunits=300&cropyunits=215&width=480&quality=90)


.png?crop=(0,0,300,215)&cropxunits=300&cropyunits=215&width=480&quality=90)
&cropxunits=300&cropyunits=215&width=480&quality=90)

.png?crop=(0,0,300,215)&cropxunits=300&cropyunits=215&width=480&quality=90)

.png?crop=(0,0,300,215)&cropxunits=300&cropyunits=215&width=480&quality=90)


&cropxunits=300&cropyunits=300&width=480&quality=90)




&cropxunits=300&cropyunits=215&width=480&quality=90)
&cropxunits=300&cropyunits=215&width=480&quality=90)











.png?crop=(0,0,300,215)&cropxunits=300&cropyunits=215&width=480&quality=90)









&cropxunits=300&cropyunits=215&width=480&quality=90)










&cropxunits=92&cropyunits=31&width=75&quality=90)



