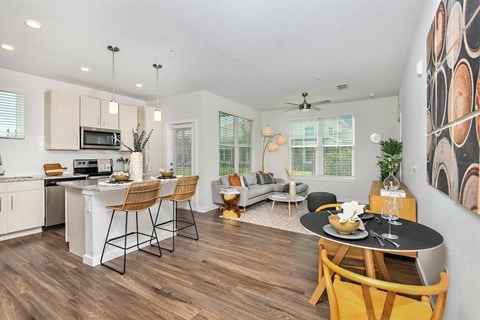

 Photos
Photos
- 1-3 Beds
- 1-2 Baths
Floorplans
- 1 Bed
- 1 Bath
- 703 Sqft
- 3 Beds
- 2 Baths
- 1,227 Sqft
- 1 Bed
- 1 Bath
- 689 Sqft
- 2 Beds
- 2 Baths
- 1,021 Sqft
- 2 Beds
- 2 Baths
- 1,041 Sqft
- 2 Beds
- 2 Baths
- 1,041 - 1,044 Sqft
- 2 Beds
- 2 Baths
- 1,059 Sqft
Estimated Fees
-
Application Fees: $99
-
There may be additional unit-specific fees. Please select a unit and move-in date here.
-
One-Time Pet Fees $300
-
Monthly Pet Rent $20
-
Max Weight 80 lb each. Pet Limit 2 allowed. Please Note Our Pet Deposit Is Our Pet Fee. Pooprint dog DNA registration fee is $65 per dog. If dog feces are picked up on site the fee is $300 per incident.Show more
-
One-Time Pet Fees $300
-
Monthly Pet Rent $20
-
Max Weight 80 lb each. Please Note Our Pet Deposit Is Our Pet Fee. Breed Restrictions May Apply.
-
One-Time Pet Fees $300
-
Monthly Pet Rent $20
-
Max Weight 80 lb each. Please Note Our Pet Deposit Is Our Pet Fee. Aggressive breeds including Pit Bull, Cane Corso, Rottweiler, Chow Chow, German Shepard, Siberian Husky, Alaskan Malamute, Doberman Pinscher, Presa Canario Bulldog, Great Dane, Boxer, Akita, Wolf Hybrid, or any breed mixed with one of those listed here.Show more
The fees are estimates and actual amounts may vary. Pricing and availability are subject to change. For details, contact the property.
Rent Specials
Offers vary by floorplan. Check details or contact property.
Welcome to the blueprint of your future at The Gallery at Trinity. Our floor plans are not just architectural designs; they're the framework for the next chapter of your life. Our studios, one-, two-, and three-bedroom apartments in Trinity, FL offer the versatility to suit your unique needs. Each layout is meticulously crafted, featuring chef-style kitchens that serve as the epicenter of your home. With square footage from 689 to 1,227, you'll find the perfect canvas to paint your life. Prices shown below are base rent and may not include required fees and utilities. View Fee Guide below for details. Let Our Trinity, FL Apartments Elevate Your Life Your dream residence is just a click away. Explore the variety of floor plans of our apartments in Trinity, FL, and find one tailored just for you. Don't let this opportunity pass you by—Contact Us, Give Us a Call, or Schedule a Tour today to discover the lifestyle that awaits you at The Gallery at Trinity.
Why Renters Love It Here
Average Utility Costs in Florida
Prices in the Area
| This Community | Greater New Port Richey | Pasco County, FL | |
|---|---|---|---|
| 1 Bed1 Bedroom | $1,430 - $2,389 | $790 - $3,677 | $790 - $3,677 |
| 2 Beds2 Bedrooms | $1,961 - $3,019 | $870 - $4,839 | $870 - $4,839 |
| 3 Beds3 Bedrooms | $2,155 - $2,912 | $1,174 - $5,967 | $1,174 - $5,967 |
Location
Commute calculator powered by Walk Score® Travel Time
- SR 54 & Gunn Hwy 1.15 mi

Contact Information
- Monday-Friday 9:00AM-6:00PM
- Saturday 10:00AM-5:00PM
- Sunday 10:00AM-5:00PM
Prices and availability for this property were last updated Today.
The following floorplans are available: 1-bedroom apartments from $1,430, 2-bedrooms apartments from $1,961 and 3-bedrooms apartments from $2,155.
The most popular nearby apartments are: The Gallery At Trinity, Altis Grand Suncoast Apartments, The Lotus at Starkey Ranch and Sawgrass Creek.
Currently, The Gallery at Trinity has 19 available units.
The Gallery at Trinity is located in the Greater New Port Richey neighborhood.
- Monday-Friday 9:00AM-6:00PM
- Saturday 10:00AM-5:00PM
- Sunday 10:00AM-5:00PM
























.jpeg?width=350&quality=80)




.jpeg?width=350&quality=80)


.jpeg?width=350&quality=80)

















