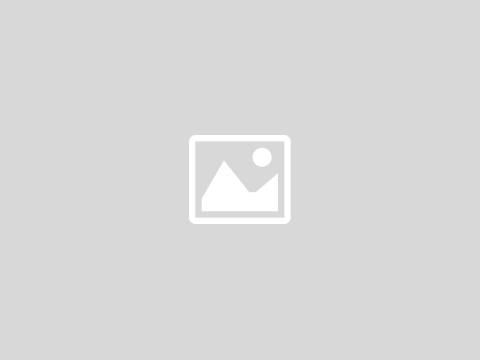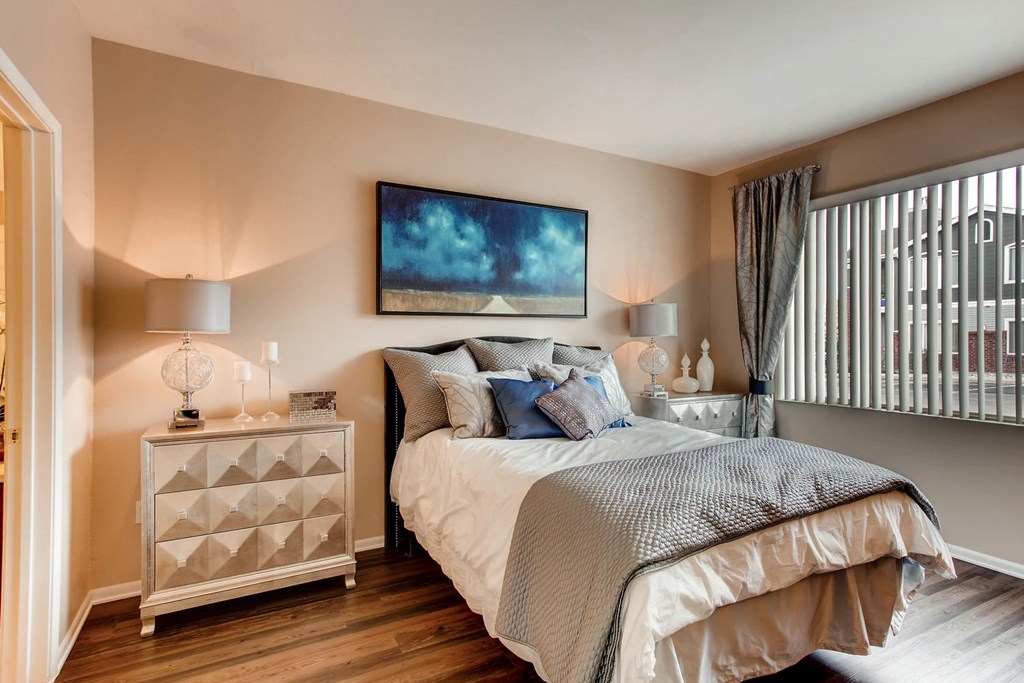
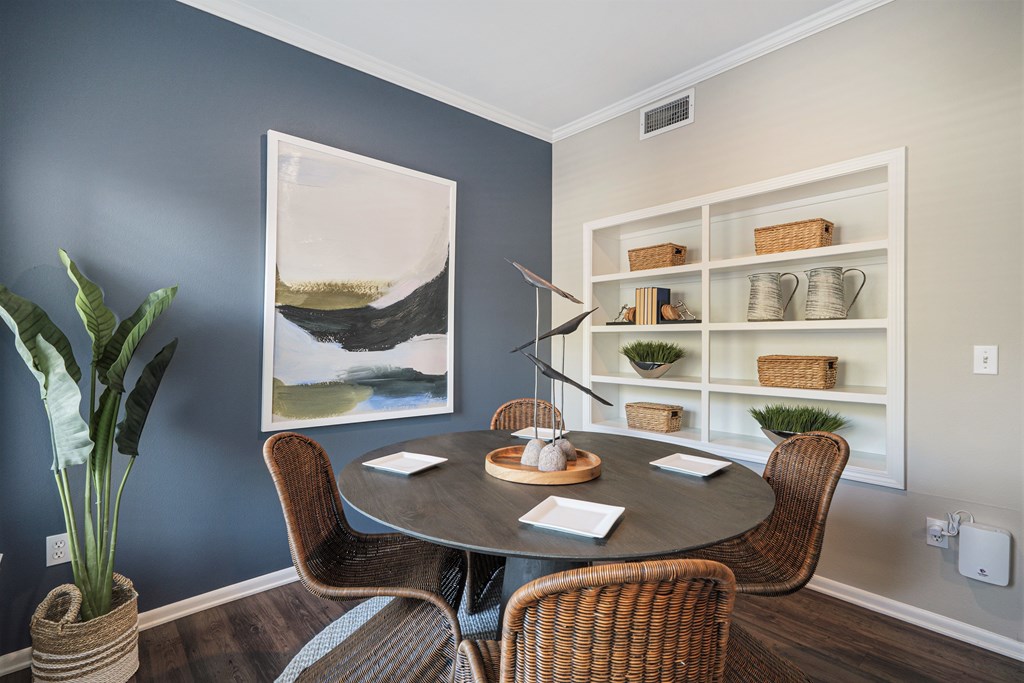
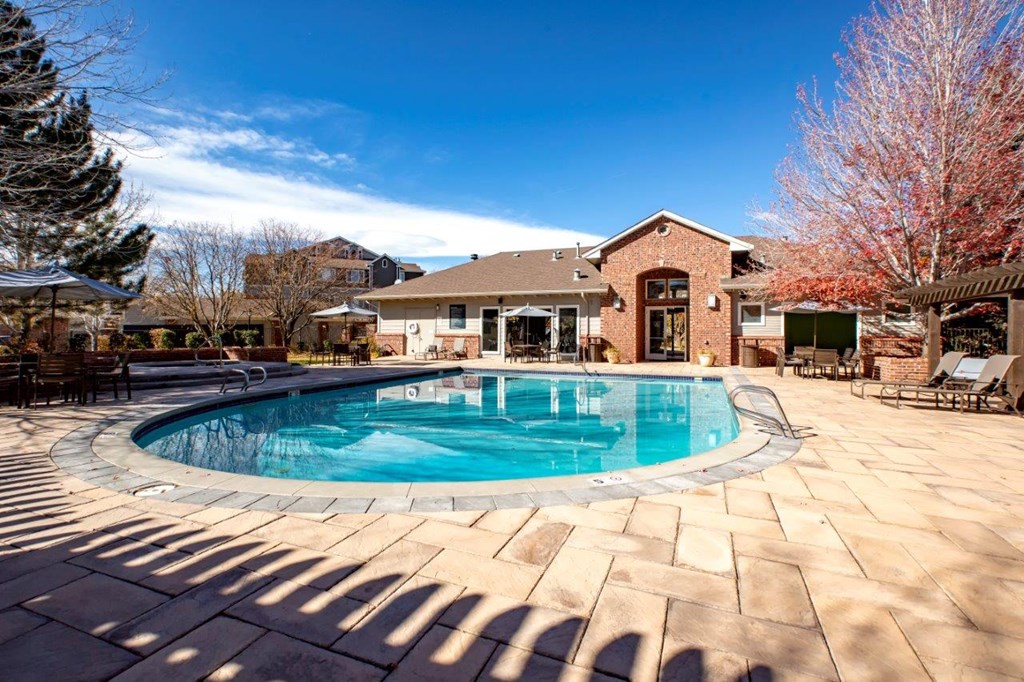
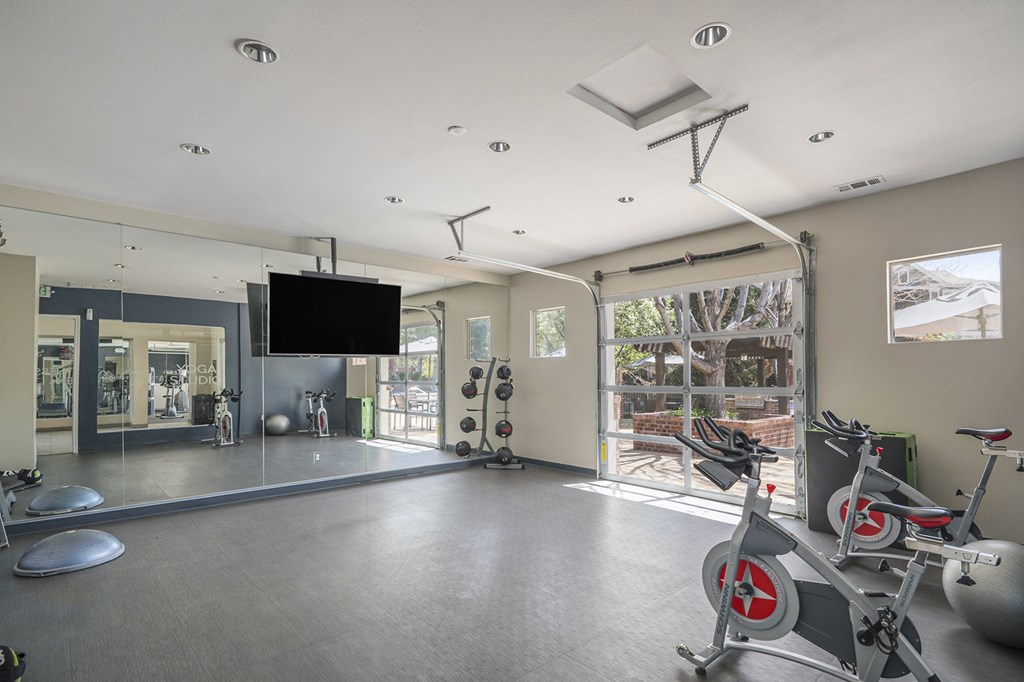
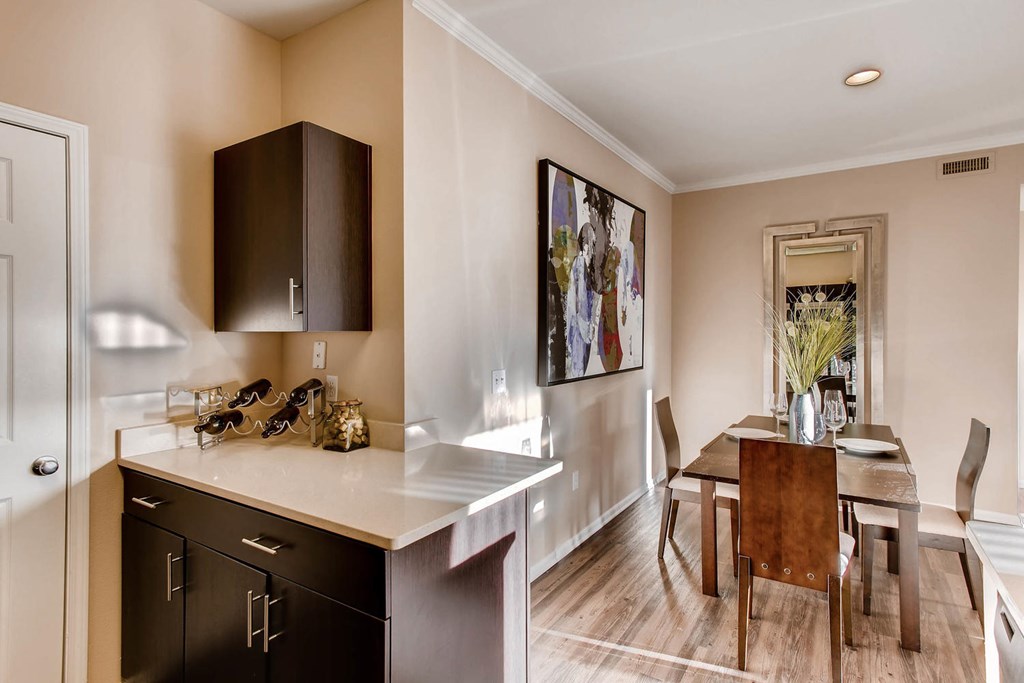 Photos
Photos
- 1-3 Beds
- 1-2 Baths
Floorplans
- 1 Bed
- 1 Bath
- 796 Sqft
- 1 Bed
- 1 Bath
- 707 Sqft
- 2 Beds
- 1 Bath
- 916 - 929 Sqft
- 2 Beds
- 2 Baths
- 1,093 Sqft
- 2 Beds
- 2 Baths
- 1,022 Sqft
- 3 Beds
- 2 Baths
- 1,374 Sqft
Estimated Fees
-
Application Fees: $15
-
There may be additional unit-specific fees. Please select a unit and move-in date here.
-
Security Pet Deposit $300
-
Monthly Pet Rent $35
-
Pet Limit 2 allowed. *Restrictions apply. See Sales Associate for details. Pets - Max 2 allowed *Cats - allowed, Rent $35.00 per apartment, Deposit $300.00 per apartment *Dogs - allowed, Rent $35.00, Deposit $300.00 per apartment * Weight and breed restrictions apply, see sales associate for full policy.Show more
-
Security Pet Deposit $300
-
Monthly Pet Rent $35
-
Security Pet Deposit $300
-
Monthly Pet Rent $35
The fees are estimates and actual amounts may vary. Pricing and availability are subject to change. For details, contact the property.
Rent Specials
Offers vary by floorplan. Check details or contact property.
Introducing Total Monthly Leasing Price Planning your budget is essential, and we’re here to make it simpler. Our Total Monthly Leasing Price reflects all fixed, mandatory fees alongside your base rent, giving you a complete picture of your monthly costs. To customize your Total Monthly Leasing Price and plan with confidence, use our Calculate My Costs tool found within the Map view. We’ve also provided a list of all potential fees you may encounter as a resident, which can be found at the bottom of the page. Transparency meets convenience—so you can focus on finding the perfect home. Floor plans are artist’s rendering. All dimensions are approximate. Actual product and specifications may vary in dimension or detail. Not all features are available in every rental home. Please see a representative for details. Mountain Gate offers four different finish levels, so you can choose what fits your style. Classic: Cabinets: tan (some have been repainted to white) Laminate Counters Backsplash: no backsplash Paint: Worldly Gray Appliances: stainless steel Updated Fixtures and Lighting BRE Renovation: Brown Cabinets White Quartz Counters Backsplash: brown tile with white / tan tile stripe Paint: Worldly Gray Appliances: stainless steel Nirvana Renovation: White Cabinets Grey Quartz Countertops Subway Style Blacksplash Paint: Worldly Gray Appliances: stainless steel Premium Renovation: Appliances: stainless steel 42" White Shaker Style Cabinets White Quartz Countertop Upgraded Lighting and Fixtures Mosaic Style Backsplash Vinyl Planking Throughout Features Available in All Apartments: Full Size Washer and Dryer Updated Paint Throughout Stainless Steel Appliances Private Patio or Balcony Air Conditioning and Central Heat Updated Paint Vinyl Planking Throughout *Select Units Only.
Average Utility Costs in Colorado
Prices in the Area
| This Community | Littleton, CO | |
|---|---|---|
| 1 Bed1 Bedroom | $1,727 - $2,471 | $995 - $6,292 |
| 2 Beds2 Bedrooms | $1,594 - $2,754 | $995 - $7,149 |
| 3 Beds3 Bedrooms | $3,073 - $5,331 | $955 - $12,846 |
Location
Commute calculator powered by Walk Score® Travel Time
- South Platte Canyon Blvd & S Kendall Blvd & W Chatfield Ave 1.09 mi
- Littleton / Mineral Gate C 1.13 mi
- Littleton / Mineral Gate B 1.13 mi
- Littleton - Mineral Bus Station 1.15 mi
- Littleton / Mineral Gate D 1.16 mi
- Littleton - Mineral 1.18 mi

Contact Information
- Monday 9:00AM-6:00PM
- Tuesday 11:00AM-6:00PM
- Wednesday 9:00AM-6:00PM
- Thursday 9:00AM-6:00PM
- Friday 9:00AM-6:00PM
- Saturday 9:00AM-5:00PM
- Sunday 12:00PM-5:00PM
Prices and availability for this property were last updated Today.
The following floorplans are available: 1-bedroom apartments from $1,727, 2-bedrooms apartments from $1,594 and 3-bedrooms apartments from $3,073.
The most popular nearby apartments are: Mountain Gate, Switchback on Platte, Berkshire Aspen Grove and Dakota Ridge.
Currently, Mountain Gate has 21 available units.
- Monday 9:00AM-6:00PM
- Tuesday 11:00AM-6:00PM
- Wednesday 9:00AM-6:00PM
- Thursday 9:00AM-6:00PM
- Friday 9:00AM-6:00PM
- Saturday 9:00AM-5:00PM
- Sunday 12:00PM-5:00PM
- Littleton Apartments
- Littleton Studio Apartments
- Littleton 1 Bedroom Apartments
- Littleton 2 Bedroom Apartments
- Littleton 3 Bedroom Apartments
- Littleton 4 Bedroom Apartments
- Littleton Pet Friendly Apartments
- Littleton Utilities Included Apartments
- Littleton Luxury Apartments
- Littleton Cheap Apartments
- Apartments in Arvada
- Apartments in Aurora
- Apartments in Brighton
- Apartments in Broomfield
- Apartments in Castle Rock
- Apartments in Centennial
- Apartments in Commerce City
- Apartments in Denver
- Apartments in Englewood
- Apartments in Glendale
- Apartments in Golden
- Apartments in Lafayette
- Apartments in Lakewood
- Apartments in Lone Tree
- Apartments in Northglenn
- Apartments in Parker
- Apartments in Thornton
- Apartments in Westminster
- Apartments in Wheat Ridge
- Apartments in Woodland Park







.jpg?width=1024&quality=90)
.jpg?width=1024&quality=90)





&cropxunits=300&cropyunits=300&width=480&quality=90)

&cropxunits=300&cropyunits=300&width=480&quality=90)
&cropxunits=300&cropyunits=233&width=480&quality=90)
&cropxunits=300&cropyunits=251&width=480&quality=90)








.png?crop=(0,0,182,36)&cropxunits=182&cropyunits=36&width=75&quality=90)


