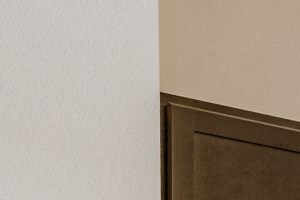&cropxunits=300&cropyunits=200&width=1024&quality=90)


&cropxunits=300&cropyunits=200&width=1024&quality=90)
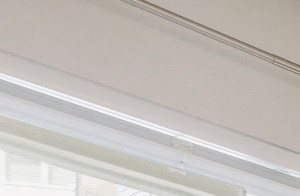&cropxunits=300&cropyunits=196&width=1024&quality=90) Photos
Photos
- Studio-3 Beds
- 1-2 Baths
Floorplans
- Studio
- 1 Bath
- 626 Sqft
- 1 Bed
- 1 Bath
- 714 Sqft
- 1 Bed
- 1 Bath
- 764 - 776 Sqft
- 2 Beds
- 2 Baths
- 1,087 Sqft
- 1 Bed
- 1 Bath
- 807 Sqft
- 1 Bed
- 1.5 Baths
- 1,075 Sqft
- 2 Beds
- 2 Baths
- 1,176 - 1,205 Sqft
- Studio
- 1 Bath
- 640 Sqft
- Studio
- 1 Bath
- 542 Sqft
- Studio
- 1 Bath
- 640 Sqft
- 1 Bed
- 1 Bath
- 834 Sqft
- 2 Beds
- 2 Baths
- 1,004 Sqft
- 2 Beds
- 2 Baths
- 1,241 Sqft
- 2 Beds
- 2 Baths
- 1,439 Sqft
- 2 Beds
- 2 Baths
- 1,087 Sqft
- 2 Beds
- 2 Baths
- 1,004 Sqft
- 3 Beds
- 2 Baths
- 1,463 Sqft
Estimated Fees
-
Application Fees: $22
-
There may be additional unit-specific fees. Please select a unit and move-in date here.
-
Security Pet Deposit $300
-
Monthly Pet Rent $35
-
Max Weight 150 lb each. Pet Limit 2 allowed. We allow up to 2 pets with a combined weight limit of 150lbs. Breed restrictions do apply and exotic pets are approved on a case-by-case basis. Pet rent is $35. Please see your leasing professional for further details.Show more
The fees are estimates and actual amounts may vary. Pricing and availability are subject to change. For details, contact the property.
Rent Specials
Offers vary by floorplan. Check details or contact property.
At City House apartments, we understand that your life is bold, progressive and unconventional. You need a living space that will foster your internal creativity. That is why we are more than just a place to live.It's a lifestyle at City House apartments. Find out why you'll love coming home to creative and exciting surroundings each day. Discover your idea living space by selecting your dream floor plan below. Please note: City House apartments does have some restricted apartment homes that have a designated household maximum income level, which is set as a percentage of median income by the US Department of Housing and Urban Development. To qualify as a resident for these apartment homes, you will need to demonstrate your income level. **Floor plans are an artist’s interpretation. All dimensions are approximate. Actual product and specifications may vary in dimension or detail. Not all features are available in every apartment. Prices and availability are subject to change. Please call our leasing office for details.
Why Renters Love It Here
Average Utility Costs in Colorado
Prices in the Area
| This Community | Central Denver | Denver, CO | |
|---|---|---|---|
| Studio | $1,260 - $1,606 | $759 - $11,515 | $759 - $11,515 |
| 1 Bed1 Bedroom | $1,465 - $2,233 | $640 - $18,158 | $610 - $18,158 |
| 2 Beds2 Bedrooms | $2,020 - $2,657 | $640 - $13,367 | $640 - $16,804 |
Location
Commute calculator powered by Walk Score® Travel Time
- Union Station 0.09 mi
- Union Station Gate B12 0.09 mi
- Union Station Gate B13 0.09 mi
- Union Station Gate B14 0.10 mi
- Union Station Gate B15 0.10 mi
- Chestnut Pavilion 0.10 mi

Contact Information
- Monday 10:00AM-6:00PM
- Tuesday 10:00AM-6:00PM
- Wednesday 10:00AM-6:00PM
- Thursday 10:00AM-6:00PM
- Friday 10:00AM-6:00PM
- Saturday 10:00AM-5:00PM
Prices and availability for this property were last updated Today.
The following floorplans are available: studio apartments from $1,260, 1-bedroom apartments from $1,465 and 2-bedrooms apartments from $2,020.
The most popular nearby apartments are: City House Apartments, Velaris Living, Prospect on Central and The Lafayette.
City House Apartments is located in the Central Denver neighborhood.
- Monday 10:00AM-6:00PM
- Tuesday 10:00AM-6:00PM
- Wednesday 10:00AM-6:00PM
- Thursday 10:00AM-6:00PM
- Friday 10:00AM-6:00PM
- Saturday 10:00AM-5:00PM
- Denver Apartments
- Denver Studio Apartments
- Denver 1 Bedroom Apartments
- Denver 2 Bedroom Apartments
- Denver 3 Bedroom Apartments
- Denver 4 Bedroom Apartments
- Denver Pet Friendly Apartments
- Denver Furnished Apartments
- Denver Utilities Included Apartments
- Denver Apartments with Garages
- Denver Short Term Rentals
- Denver Luxury Apartments
- Denver Cheap Apartments
- Apartments in Arvada
- Apartments in Aurora
- Apartments in Boulder
- Apartments in Brighton
- Apartments in Broomfield
- Apartments in Castle Rock
- Apartments in Centennial
- Apartments in Commerce City
- Apartments in Englewood
- Apartments in Glendale
- Apartments in Golden
- Apartments in Lakewood
- Apartments in Littleton
- Apartments in Lone Tree
- Apartments in Longmont
- Apartments in Northglenn
- Apartments in Parker
- Apartments in Thornton
- Apartments in Westminster
- Apartments in Wheat Ridge
&cropxunits=300&cropyunits=200&width=1024&quality=90)


&cropxunits=300&cropyunits=200&width=1024&quality=90)
&cropxunits=300&cropyunits=200&width=1024&quality=90)





&cropxunits=300&cropyunits=200&width=1024&quality=90)
&cropxunits=300&cropyunits=200&width=1024&quality=90)
&cropxunits=300&cropyunits=200&width=1024&quality=90)


&cropxunits=300&cropyunits=200&width=1024&quality=90)
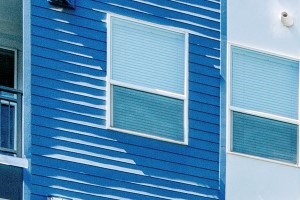&cropxunits=300&cropyunits=200&width=1024&quality=90)

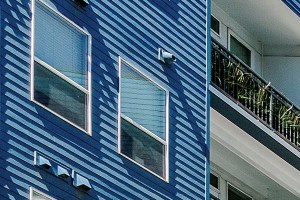&cropxunits=300&cropyunits=200&width=1024&quality=90)
&cropxunits=300&cropyunits=200&width=1024&quality=90)
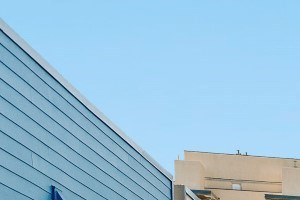&cropxunits=300&cropyunits=200&width=1024&quality=90)
&cropxunits=300&cropyunits=200&width=1024&quality=90)



&cropxunits=28&cropyunits=30&width=480&quality=90)
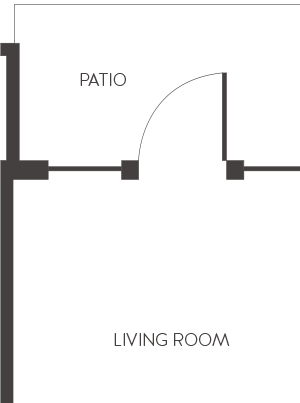&cropxunits=300&cropyunits=403&width=480&quality=90)
.png?crop=(0,0,300,252)&cropxunits=300&cropyunits=252&width=480&quality=90)
&cropxunits=28&cropyunits=30&width=480&quality=90)
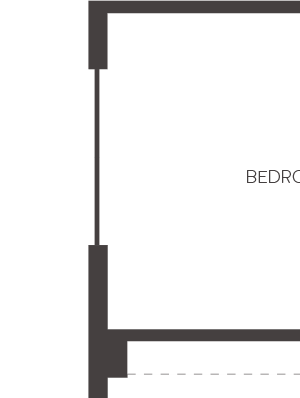&cropxunits=300&cropyunits=398&width=480&quality=90)
&cropxunits=300&cropyunits=344&width=480&quality=90)
&cropxunits=28&cropyunits=30&width=480&quality=90)
 Laramer Arapahoe Denver, CO City House Apartments 2 bedroom 2 bath.jpg?crop=(0,0,300,276)&cropxunits=300&cropyunits=276&width=480&quality=90)
&cropxunits=300&cropyunits=241&width=480&quality=90)
&cropxunits=28&cropyunits=30&width=480&quality=90)
.png?crop=(0,0,300,548)&cropxunits=300&cropyunits=548&width=480&quality=90)
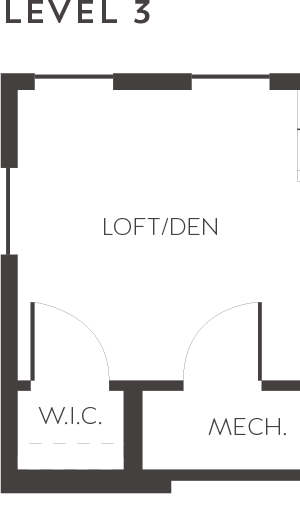&cropxunits=300&cropyunits=509&width=480&quality=90)
&cropxunits=292&cropyunits=480&width=480&quality=90)
&cropxunits=300&cropyunits=481&width=480&quality=90)











&cropxunits=300&cropyunits=123&width=75&quality=90)



