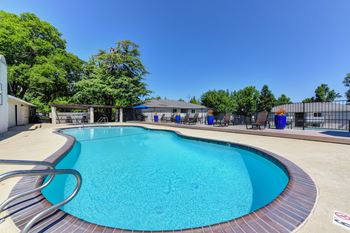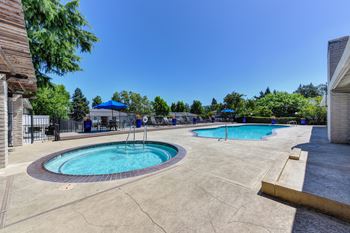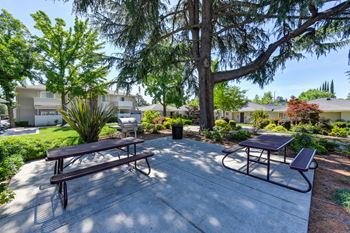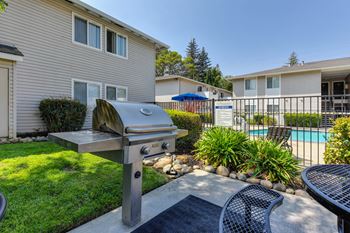



 Photos
Photos
- 1-3 Beds
- 1-2 Baths
Floorplans
- 1 Bed
- 1 Bath
- 627 Sqft
- 2 Beds
- 1.5 Baths
- 840 Sqft
- 3 Beds
- 2 Baths
- 1,150 Sqft
- 2 Beds
- 1 Bath
- 760 Sqft
- 3 Beds
- 2 Baths
- 1,440 Sqft
- 1 Bed
- 1 Bath
- 592 Sqft
Estimated Fees
-
Security Deposit: $700
-
Application Fees: $50
-
There may be additional unit-specific fees. Please select a unit and move-in date here.
-
Security Pet Deposit $500
-
Monthly Pet Rent $25
-
Security Pet Deposit $500
-
Monthly Pet Rent $25
-
Breed restrictions apply.
-
Pets allowed. Pet Limit 2 allowed. The first pet is a $500 deposit & the second is an additional $250. We use a third-party service, PetScreening, to ensure that all applicants adhere to the property's pet and animal policies. The annual screening fee is $30 per pet. (Assistance animals exempt from fee).Show more
The fees are estimates and actual amounts may vary. Pricing and availability are subject to change. For details, contact the property.
A good layout does more than just look nice. It gives you room to breathe, live, and feel at ease. Our one, two, and three-bedroom apartments in Citrus Heights offer just that. Whether you're after something cozy and efficient or something spacious with room to spread out, The Renaissance Apartments gives you options that feel grounded and practical, without sacrificing comfort. Let’s take a closer look at the floor plans! Please see rental requirement details located in the 'Screening Policies' section of the FAQ page. Explore Your Next Citrus Heights, CA Apartment Inside each home, you’ll find the basics covered and the extras considered. Extended closets, private patios or balconies, and cable-ready setups come standard, while select layouts include fireplaces, hardwood-style flooring, or vaulted ceilings for a little more character. Every Citrus Heights, CA, apartment also includes central heat and air, ceiling fans, and layouts that balance open flow with private corners. Whether you’re sharing your space or settling in solo, you’ll have what you need. One-bedroom 592 to 627 square feet with a full bathroom, private patio or balcony, and an open-concept living and dining area that stays light and livable. Two-bedroom Ranging from 760 to 840 square feet, these floor plans offer either one or one-and-a-half bathrooms, plus smart separation between bedrooms. Three-bedroom At up to 1,440 square feet, these larger homes offer two bathrooms and a layout that keeps everyone comfortable, with storage to match. See everything in person with a tour and find your new Citrus Heights apartment at The Renaissance.
Why Renters Love It Here
Average Utility Costs in California
Prices in the Area
| This Community | Sunrise Villas | Citrus Heights, CA | |
|---|---|---|---|
| 1 Bed1 Bedroom | $1,579 - $1,881 | $1,495 - $1,881 | $1,250 - $2,343 |
| 2 Beds2 Bedrooms | $1,766 - $2,196 | $1,766 - $2,225 | $1,395 - $3,309 |
| 3 Beds3 Bedrooms | $2,157 - $3,340 | $2,157 - $3,340 | $1,499 - $4,205 |
Location
Commute calculator powered by Walk Score® Travel Time
- Greenback Ln & Patterson Ln 0.06 mi
- Greenback Ln & Merlindale Dr 0.11 mi
- Greenback Ln & Burich Ave 0.14 mi
- Greenback Ln & Birdcage St 0.14 mi
- Greenback Ln & Mariposa Ave 0.19 mi
- Greenback Ln & Birdcage St 0.25 mi

Contact Information
- Monday 8:30AM-5:30PM
- Tuesday 8:30AM-5:30PM
- Wednesday 8:30AM-5:30PM
- Thursday 8:30AM-5:30PM
- Friday 8:30AM-5:30PM
- Saturday 9:00AM-5:00PM
- Sunday 9:00AM-5:00PM
Prices and availability for this property were last updated Today.
The following floorplans are available: 1-bedroom apartments from $1,579, 2-bedrooms apartments from $1,766 and 3-bedrooms apartments from $2,157.
The most popular nearby apartments are: The Renaissance Apartments, Creekside Colony, Atwood Apartments and Greenback Ridge.
The Renaissance Apartments is located in the Sunrise Villas neighborhood.
- Monday 8:30AM-5:30PM
- Tuesday 8:30AM-5:30PM
- Wednesday 8:30AM-5:30PM
- Thursday 8:30AM-5:30PM
- Friday 8:30AM-5:30PM
- Saturday 9:00AM-5:00PM
- Sunday 9:00AM-5:00PM
- Citrus Heights Apartments
- Citrus Heights Studio Apartments
- Citrus Heights 1 Bedroom Apartments
- Citrus Heights 2 Bedroom Apartments
- Citrus Heights 3 Bedroom Apartments
- Citrus Heights 4 Bedroom Apartments
- Citrus Heights Pet Friendly Apartments
- Citrus Heights Luxury Apartments
- Citrus Heights Cheap Apartments
- Apartments in Antelope
- Apartments in Auburn
- Apartments in Cameron Park
- Apartments in Carmichael
- Apartments in Davis
- Apartments in El Dorado Hills
- Apartments in Elk Grove
- Apartments in Fair Oaks
- Apartments in Folsom
- Apartments in Granite Bay
- Apartments in Lincoln
- Apartments in Olivehurst
- Apartments in Placerville
- Apartments in Rancho Cordova
- Apartments in Rocklin
- Apartments in Roseville
- Apartments in Sacramento
- Apartments in Shingle Springs
- Apartments in West Sacramento
- Apartments in Woodland
- Apartments in Brook Tree North
- Apartments in Camden Place
- Apartments in Crosswoods
- Apartments in Grand Oaks
- Apartments in Larchmont Northridge
- Apartments in Mariposa Estates
- Apartments in Shadow Creek North
- Apartments in Shadowood
- Apartments in Stonehedge
- Apartments in Sunrise Villas














.jpg?width=1024&quality=90)
.jpg?width=1024&quality=90)
.jpg?width=1024&quality=90)

.jpeg?width=1024&quality=90)

.jpg?width=1024&quality=90)

&cropxunits=300&cropyunits=200&width=1024&quality=90)
.jpeg?width=1024&quality=90)
.jpg?width=1024&quality=90)

&cropxunits=300&cropyunits=200&width=1024&quality=90)
&cropxunits=300&cropyunits=200&width=1024&quality=90)








&cropxunits=300&cropyunits=200&width=1024&quality=90)
.jpg?crop=(0,0,300,200)&cropxunits=300&cropyunits=200&width=1024&quality=90)
&cropxunits=300&cropyunits=200&width=1024&quality=90)
&cropxunits=300&cropyunits=200&width=1024&quality=90)


&cropxunits=300&cropyunits=300&width=480&quality=90)




.jpg?width=350&quality=80)
.jpg?width=350&quality=80)
.jpg?width=350&quality=80)
.jpg?width=350&quality=80)
.jpg?width=350&quality=80)
.jpg?width=350&quality=80)
.jpeg?width=350&quality=80)
.jpg?width=350&quality=80)
.jpeg?width=350&quality=80)
.jpeg?width=350&quality=80)

.jpeg?width=350&quality=80)





.jpg?width=350&quality=80)
.jpg?width=350&quality=80)
.jpg?width=350&quality=80)








&cropxunits=300&cropyunits=121&width=75&quality=90)



