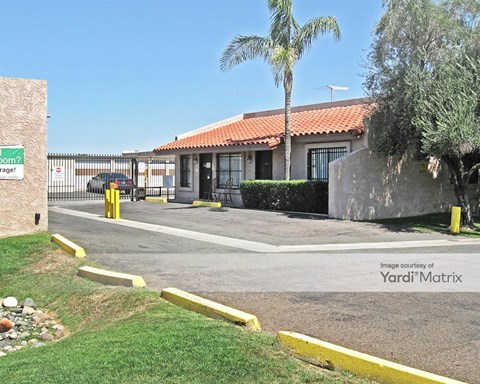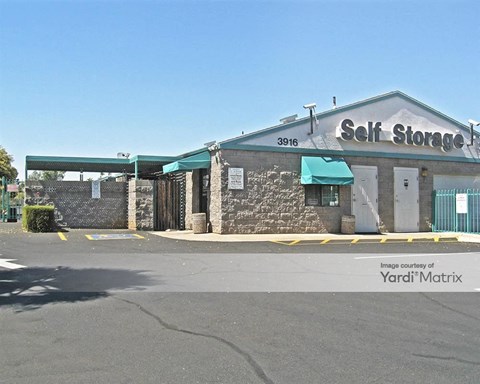

 Photos
Photos
- Studio-3 Beds
- 1-2 Baths
Floorplans
- 1 Bed
- 1 Bath
- 629 Sqft
- 1 Bed
- 1 Bath
- 629 Sqft
- 1 Bed
- 1 Bath
- 680 Sqft
- 1 Bed
- 1 Bath
- 713 Sqft
- 2 Beds
- 2 Baths
- 985 Sqft
- 2 Beds
- 2 Baths
- 1,049 Sqft
- 2 Beds
- 2 Baths
- 1,172 Sqft
- 3 Beds
- 2 Baths
- 1,242 Sqft
- Studio
- 1 Bath
- 555 Sqft
- 1 Bed
- 1 Bath
- 803 Sqft
- 1 Bed
- 1 Bath
- 822 Sqft
- 2 Beds
- 2 Baths
- 985 Sqft
- 2 Beds
- 2 Baths
- 1,049 Sqft
- 3 Beds
- 2 Baths
- 1,242 Sqft
Estimated Fees
-
Application Fees: $50
-
There may be additional unit-specific fees. Please select a unit and move-in date here.
-
One-Time Pet Fees $300
-
Security Pet Deposit $300
-
Monthly Pet Rent $35
-
Pet Limit 2 allowed. Maximum Number of Pets: 2 Maximum Weight: No weight restrictions Pet Rent: $35 per pet Pet Deposit (refundable): $300 per household Pet One-Time Fee (refundable): $300 per household Breed Restrictions: Pit Bulls, Rottweilers, Presa Canario, German Shepherds, Huskies, Malamutes, Dobermans, Chowchows, St. Bernard's, Great Danes, Akitas, Terriers (Staffordshire), American Bull Dogs, Karelian Bear Dog, or any hybrid or breed of one of the before mentioned breeds. Maximum Number of Pets: 2 Maximum Weight: No weight restrictions Pet Rent: $35 per pet Pet Deposit (refundable): $300 per household Pet One-Time Fee (refundable): $300 per household Breed Restrictions: Pit Bulls, Rottweilers, Presa Canario, German Shepherds, Huskies, Malamutes, Dobermans, Chowchows, St. Bernard's, Great Danes, Akitas, Terriers (Staffordshire), American Bull Dogs, Karelian Bear Dog, or any hybrid or breed of one of the before mentioned breeds.Show more
The fees are estimates and actual amounts may vary. Pricing and availability are subject to change. For details, contact the property.
Rent Specials
Offers vary by floorplan. Check details or contact property.
Our spacious studio, one-, two- and three-bedroom floor plans are fitted with best-in-class finishes like quartz and wood-look plank. **Floor plans are an artist’s interpretation. All dimensions are approximate. Actual product and specifications may vary in dimension or detail. Not all features are available in every apartment. Prices and availability are subject to change. Please call our leasing office for details.
Average Utility Costs in Arizona
Prices in the Area
| This Community | Paradise Valley Village | Phoenix, AZ | |
|---|---|---|---|
| 1 Bed1 Bedroom | $1,525 - $1,880 | $779 - $3,244 | $647 - $6,168 |
| 2 Beds2 Bedrooms | $1,975 - $2,460 | $779 - $3,890 | $668 - $14,600 |
| 3 Beds3 Bedrooms | $2,300 - $2,320 | $963 - $5,529 | $639 - $21,000 |
Location
Commute calculator powered by Walk Score® Travel Time
- East Bell Road and North 34th Way 0.12 mi
- East Bell Road and North 36th Street 0.20 mi
- East Bell Road and AZ SR 51 Park and Ride 0.26 mi
- East Bell Road and North 32nd Street 0.26 mi
- North 32nd Street and East Bell Road 0.28 mi
- East Phelps Road and North 36th Street and East Bell Road SR-51 Park and Ride 0.32 mi

Contact Information
- Monday 9:00AM-6:00PM
- Tuesday 9:00AM-6:00PM
- Wednesday 9:00AM-6:00PM
- Thursday 9:00AM-6:00PM
- Friday 9:00AM-6:00PM
- Saturday 10:00AM-5:00PM
- Sunday 10:00AM-5:00PM
Prices and availability for this property were last updated Today.
The following floorplans are available: 1-bedroom apartments from $1,525, 2-bedrooms apartments from $1,975 and 3-bedrooms apartments from $2,300.
The most popular nearby apartments are: Halogen, Element Deer Valley, Ventura Vista and Aspire Preserve.
Halogen is located in the Paradise Valley Village neighborhood.
- Monday 9:00AM-6:00PM
- Tuesday 9:00AM-6:00PM
- Wednesday 9:00AM-6:00PM
- Thursday 9:00AM-6:00PM
- Friday 9:00AM-6:00PM
- Saturday 10:00AM-5:00PM
- Sunday 10:00AM-5:00PM
- Phoenix Apartments
- Phoenix Studio Apartments
- Phoenix 1 Bedroom Apartments
- Phoenix 2 Bedroom Apartments
- Phoenix 3 Bedroom Apartments
- Phoenix 4 Bedroom Apartments
- Phoenix Pet Friendly Apartments
- Phoenix Furnished Apartments
- Phoenix Utilities Included Apartments
- Phoenix Apartments with Garages
- Phoenix Short Term Rentals
- Phoenix Luxury Apartments
- Phoenix Cheap Apartments
- Apartments in Apache Junction
- Apartments in Arizona City
- Apartments in Avondale
- Apartments in Buckeye
- Apartments in Casa Grande
- Apartments in Chandler
- Apartments in Coolidge
- Apartments in Cottonwood
- Apartments in Gilbert
- Apartments in Glendale
- Apartments in Globe
- Apartments in Goodyear
- Apartments in Maricopa
- Apartments in Mesa
- Apartments in Peoria
- Apartments in Queen Creek
- Apartments in San Tan Valley
- Apartments in Scottsdale
- Apartments in Surprise
- Apartments in Tempe
- Apartments in Alhambra
- Apartments in Biltmore
- Apartments in Camelback East
- Apartments in Deer Valley Village
- Apartments in Downtown Phoenix
- Apartments in East Phoenix
- Apartments in Encanto Village
- Apartments in North Mountain Village
- Apartments in Paradise Valley Village
- Apartments in South Mountain Highland Terrace






















































.jpg?width=350&quality=80)










&cropxunits=300&cropyunits=124&width=75&quality=90)



