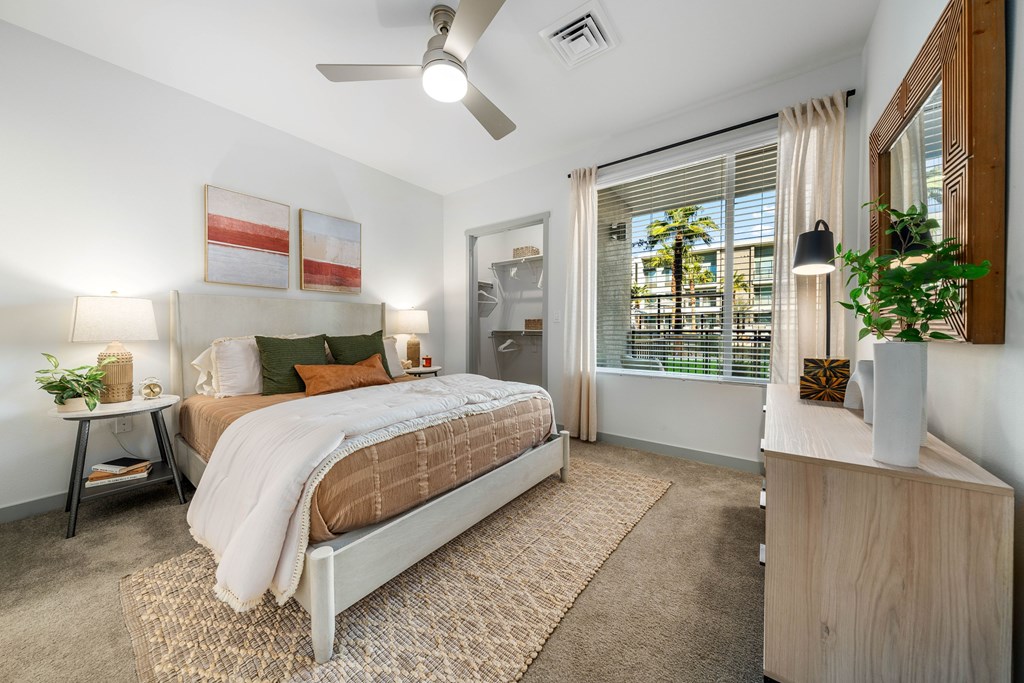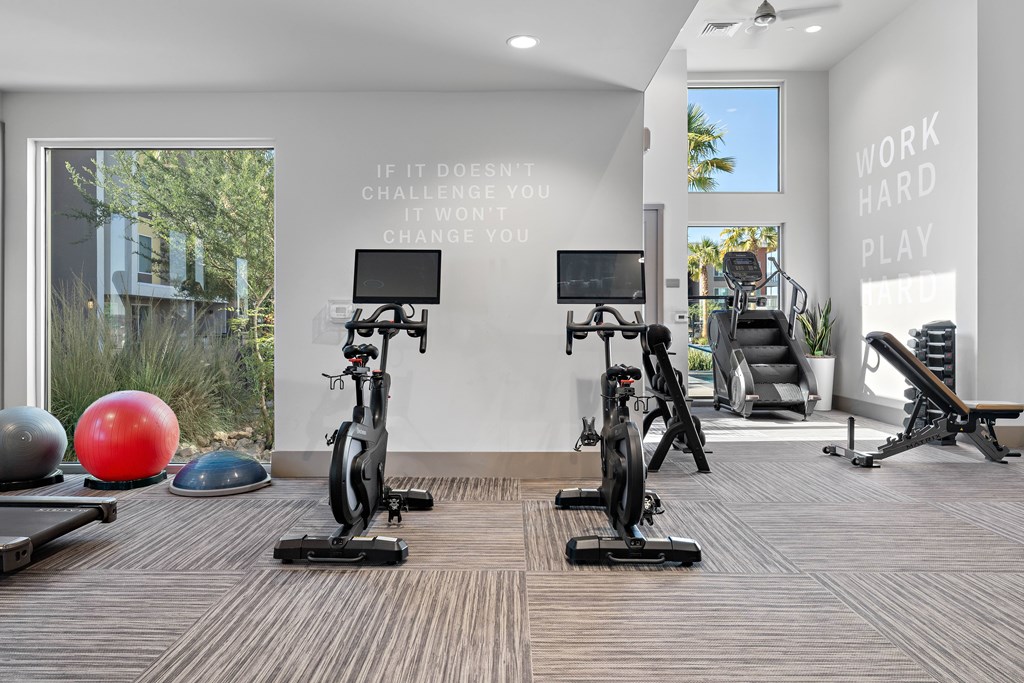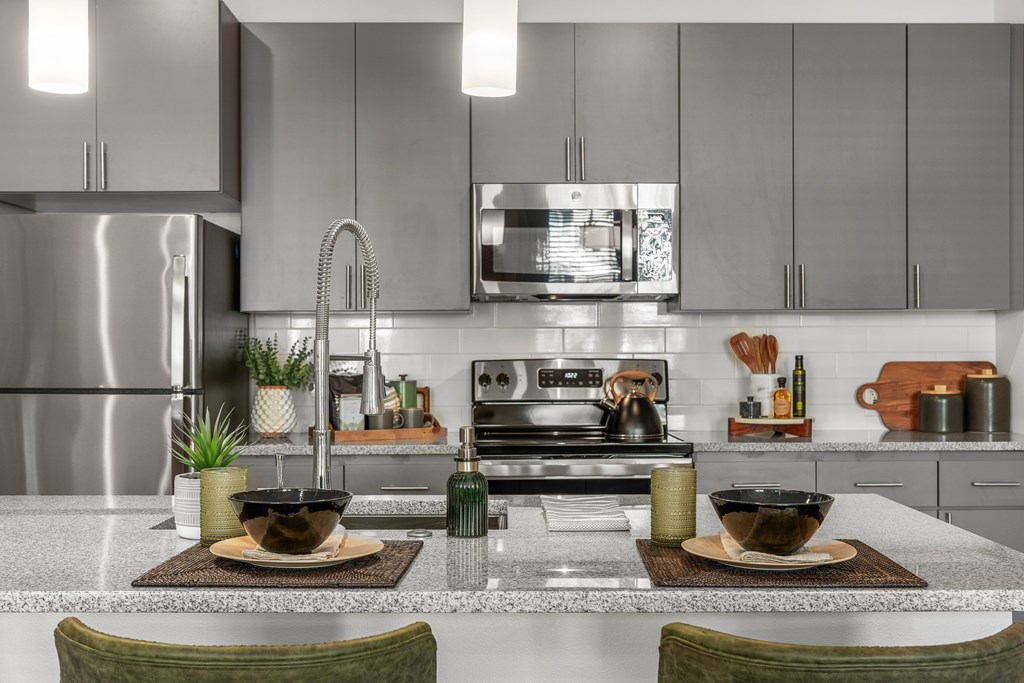
.jpg?width=1024&quality=90)

.jpg?width=1024&quality=90)
 Photos
Photos
- Studio-2 Beds
- 1-2 Baths
Floorplans
- Studio
- 1 Bath
- 579 Sqft
- 1 Bed
- 1 Bath
- 653 Sqft
- 1 Bed
- 1 Bath
- 707 Sqft
- 1 Bed
- 1 Bath
- 744 Sqft
- 2 Beds
- 2 Baths
- 973 Sqft
- 2 Beds
- 2 Baths
- 1,093 Sqft
- 2 Beds
- 2 Baths
- 1,212 Sqft
Estimated Fees
-
Security Deposit: $350
-
Application Fees: $50
-
There may be additional unit-specific fees. Please select a unit and move-in date here.
-
One-Time Pet Fees $300
-
Security Pet Deposit $250
-
Monthly Pet Rent $35
-
Pet Limit 2 allowed.
-
One-Time Pet Fees $300
-
Security Pet Deposit $250
-
Monthly Pet Rent $35
-
Pet Limit 2 allowed.
-
Pets allowed. Max Weight 100 lb each. Pet Limit 2 allowed. All pets with breed restrictions of Pit Bull (Stafford shire Terrier), Rottweiler, Chow Chow, Doberman, German Shepard, Akita, and American Bulldog.Show more
The fees are estimates and actual amounts may vary. Pricing and availability are subject to change. For details, contact the property.
Rent Specials
Offers vary by floorplan. Check details or contact property.
Our goal is to help you plan your budget with ease. Planning your budget is essential, and we’re here to make it simpler. The pricing you’ll see may be labeled Total Monthly Leasing Price or Base Rent. Base Rent: The monthly rent for the rental home. Total Monthly Leasing Price: Base Rent plus fixed, mandatory monthly fees. To help budget your monthly fixed costs, add your base rent to the Essentials and any Personalized Add-Ons you will be selecting from the list of potential fees which can be found at the bottom of the page. This way, you can easily see what your initial and monthly costs might be. To customize your Total Monthly Leasing Price and plan with confidence, use our Calculate My Costs tool found within the Map view. Transparency meets convenience—so you can focus on finding the perfect home. *Pricing and availability are subject to change. Rent is based on monthly frequency. Additional fees may apply, such as but not limited to package delivery, trash, water, amenities, etc. Floor plans are artist’s rendering. All dimensions are approximate. Actual product and specifications may vary in dimension or detail. Not all features are available in every rental home. Please see a representative for details.
Average Utility Costs in Arizona
Prices in the Area
| This Community | Riordan Ranch | Phoenix, AZ | |
|---|---|---|---|
| Studio | $1,254 - $1,499 | $1,254 - $1,499 | $458 - $6,250 |
| 1 Bed1 Bedroom | $1,328 - $1,836 | $1,328 - $1,832 | $647 - $6,168 |
| 2 Beds2 Bedrooms | $1,669 - $2,384 | $1,669 - $2,384 | $668 - $14,600 |
Location
Commute calculator powered by Walk Score® Travel Time
- 12301 1.10 mi
- West Happy Valley Road and North 29th Avenue Park and Ride 1.18 mi
- 12304 1.19 mi
- 16881 1.19 mi
- West Happy Valley Road and North 23rd Avenue 1.19 mi
- 12300 1.19 mi

Contact Information
- Monday-Friday 9:00AM-6:00PM
- Saturday-Sunday 10:00AM-5:00PM
Prices and availability for this property were last updated Today.
The following floorplans are available: studio apartments from $1,254, 1-bedroom apartments from $1,328 and 2-bedrooms apartments from $1,669.
The most popular nearby apartments are: Bask Deer Valley, Element Deer Valley, Ironwood at Happy Valley and Presidio North Apartments.
Currently, Bask Deer Valley has 29 available units.
Bask Deer Valley is located in the Riordan Ranch neighborhood.
- Monday-Friday 9:00AM-6:00PM
- Saturday-Sunday 10:00AM-5:00PM
- Phoenix Apartments
- Phoenix Studio Apartments
- Phoenix 1 Bedroom Apartments
- Phoenix 2 Bedroom Apartments
- Phoenix 3 Bedroom Apartments
- Phoenix 4 Bedroom Apartments
- Phoenix Pet Friendly Apartments
- Phoenix Furnished Apartments
- Phoenix Utilities Included Apartments
- Phoenix Apartments with Garages
- Phoenix Short Term Rentals
- Phoenix Luxury Apartments
- Phoenix Cheap Apartments
- Apartments in Apache Junction
- Apartments in Arizona City
- Apartments in Avondale
- Apartments in Buckeye
- Apartments in Casa Grande
- Apartments in Chandler
- Apartments in Coolidge
- Apartments in Cottonwood
- Apartments in Gilbert
- Apartments in Glendale
- Apartments in Globe
- Apartments in Goodyear
- Apartments in Maricopa
- Apartments in Mesa
- Apartments in Peoria
- Apartments in Queen Creek
- Apartments in San Tan Valley
- Apartments in Scottsdale
- Apartments in Surprise
- Apartments in Tempe
- Apartments in Alhambra
- Apartments in Biltmore
- Apartments in Camelback East
- Apartments in Deer Valley Village
- Apartments in Downtown Phoenix
- Apartments in East Phoenix
- Apartments in Encanto Village
- Apartments in North Mountain Village
- Apartments in Paradise Valley Village
- Apartments in South Mountain Highland Terrace
.jpg?width=1024&quality=90)


.jpeg?width=1024&quality=90)



.jpg?width=1024&quality=90)

.jpg?width=1024&quality=90)

.jpg?width=1024&quality=90)
.jpg?width=1024&quality=90)
.jpg?width=1024&quality=90)





.jpg?width=1024&quality=90)
.jpg?width=1024&quality=90)



.jpg?width=1024&quality=90)

.jpg?width=1024&quality=90)
.jpg?width=1024&quality=90)

&cropxunits=800&cropyunits=600&srotate=0&width=480&quality=90)
&cropxunits=1215&cropyunits=911&srotate=0&width=480&quality=90)
&cropxunits=800&cropyunits=600&srotate=0&width=480&quality=90)
&cropxunits=800&cropyunits=600&srotate=0&width=480&quality=90)
&cropxunits=800&cropyunits=600&srotate=0&width=480&quality=90)
&cropxunits=1215&cropyunits=911&srotate=0&width=480&quality=90)
&cropxunits=800&cropyunits=600&srotate=0&width=480&quality=90)








&cropxunits=200&cropyunits=44&width=75&quality=90)



