



 Photos
Photos
- 2-3 Beds
- 2-2.5 Baths
Floorplans
- 2 Beds
- 2 Baths
- 1,012 Sqft
- 2 Beds
- 2 Baths
- 1,014 - 1,041 Sqft
- 2 Beds
- 2 Baths
- 1,346 Sqft
- 2 Beds
- 2 Baths
- 1,290 Sqft
- 2 Beds
- 2 Baths
- 1,070 Sqft
- 2 Beds
- 2 Baths
- 1,383 Sqft
- 3 Beds
- 2.5 Baths
- 1,615 Sqft
Estimated Fees
-
Application Fees: $75
-
There may be additional unit-specific fees. Please select a unit and move-in date here.
-
One-Time Pet Fees $250
-
Security Pet Deposit $250
-
Monthly Pet Rent $35
-
Pet Limit 2 allowed. Breed restrictions apply.
The fees are estimates and actual amounts may vary. Pricing and availability are subject to change. For details, contact the property.
Rent Specials
Offers vary by floorplan. Check details or contact property.
Prices are valid for 12-month lease terms. Short-term leases are available and are subject to an additional monthly premium. * Pricing and availability are subject to change. ** SQFT listed is an approximate value for each unit.
Why Renters Love It Here
Average Utility Costs in Arizona
Prices in the Area
| This Community | Parkwood Ranch | Mesa, AZ | |
|---|---|---|---|
| 2 Beds2 Bedrooms | $1,608 - $2,455 | $1,485 - $2,567 | $850 - $5,646 |
| 3 Beds3 Bedrooms | $2,355 - $2,385 | $2,100 - $2,600 | $1,125 - $7,380 |
Location
Commute calculator powered by Walk Score® Travel Time
- Farnsworth Dr & Baseline Rd 1.65 mi
- Baseline Rd & 78th St 1.73 mi
- Farnsworth Dr & Kiowa Cir 1.77 mi
- Baseline Rd & Sossaman Rd 1.97 mi
- Baseline Rd & Avoca 2.21 mi
- Baseline Rd & Superstition Springs Blvd 2.68 mi

Contact Information
- Monday-Friday 9:00AM-5:00PM
Prices and availability for this property were last updated Today.
The following floorplans are available: 2-bedrooms apartments from $1,608 and 3-bedrooms apartments from $2,355.
The most popular nearby apartments are: Bella Victoria, Waterford at Superstition Springs, The George and Aztec Springs Apartments.
Currently, Bella Victoria has 21 available units.
Bella Victoria is located in the Parkwood Ranch neighborhood.
- Monday-Friday 9:00AM-5:00PM
- Mesa Apartments
- Mesa Studio Apartments
- Mesa 1 Bedroom Apartments
- Mesa 2 Bedroom Apartments
- Mesa 3 Bedroom Apartments
- Mesa 4 Bedroom Apartments
- Mesa Pet Friendly Apartments
- Mesa Utilities Included Apartments
- Mesa Apartments with Garages
- Mesa Short Term Rentals
- Mesa Luxury Apartments
- Mesa Cheap Apartments
- Apartments in Apache Junction
- Apartments in Arizona City
- Apartments in Avondale
- Apartments in Buckeye
- Apartments in Casa Grande
- Apartments in Chandler
- Apartments in Eloy
- Apartments in Gilbert
- Apartments in Glendale
- Apartments in Globe
- Apartments in Goodyear
- Apartments in Maricopa
- Apartments in Peoria
- Apartments in Phoenix
- Apartments in Queen Creek
- Apartments in San Tan Valley
- Apartments in Scottsdale
- Apartments in Surprise
- Apartments in Tempe
- Apartments in Tucson
- Apartments in Alta Mesa
- Apartments in Dobson Ranch
- Apartments in Fountain of the Sun
- Apartments in Leisure World
- Apartments in Meadowgreen
- Apartments in Mesa Grande
- Apartments in Parkwood Ranch
- Apartments in Powell Estates
- Apartments in Sherwood
- Apartments in Superstition Springs












































































&cropxunits=300&cropyunits=114&width=480&quality=90)
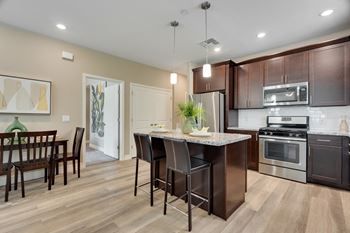
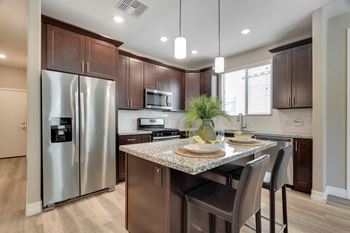

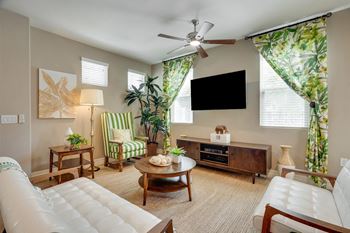
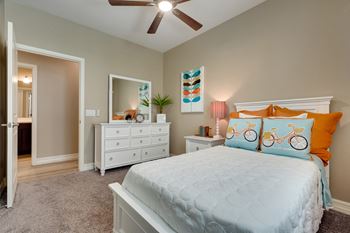
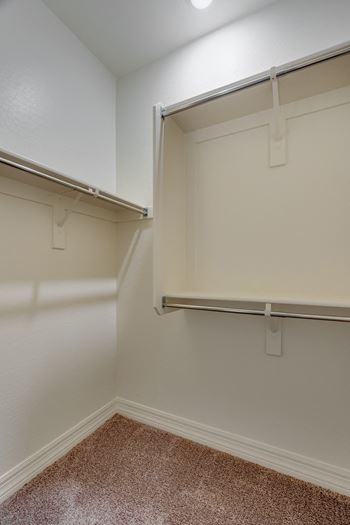
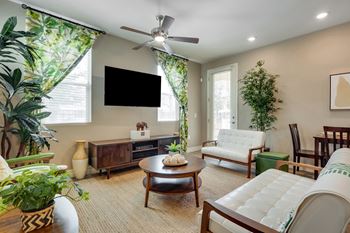

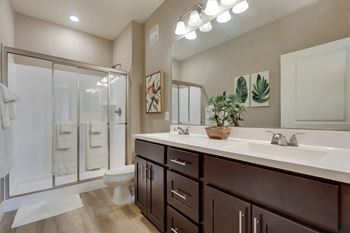
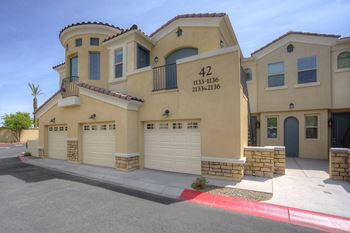
 at Bella Victoria Apartments In Mesa AZ 5.jpg?width=350&quality=80)
 at Bella Victoria Apartments In Mesa AZ 3.jpg?width=350&quality=80)
 at Bella Victoria Apartments In Mesa, AZ 12.jpg?width=350&quality=80)
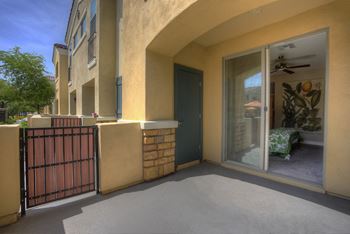
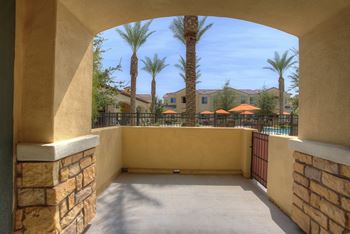
 at Bella Victoria Apartments In Mesa AZ 1.jpg?width=350&quality=80)

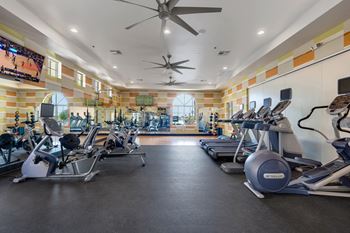
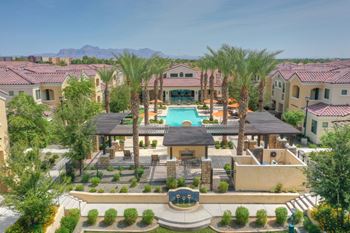
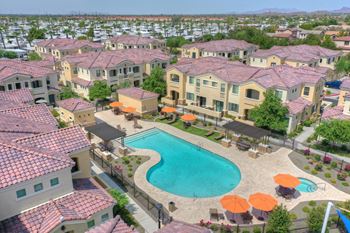
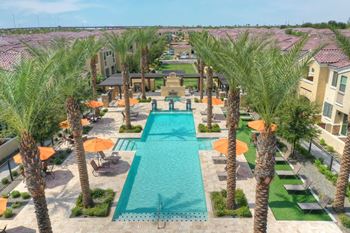
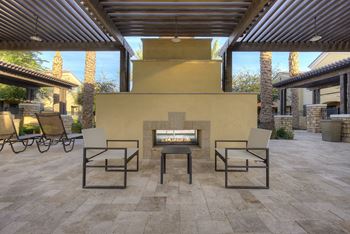
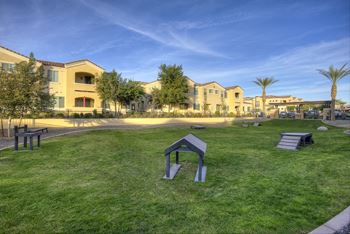
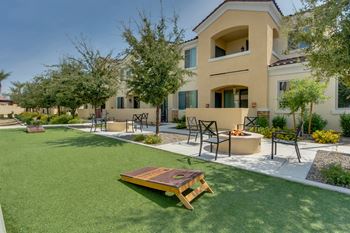
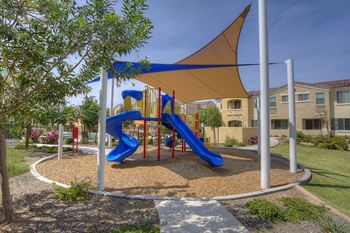
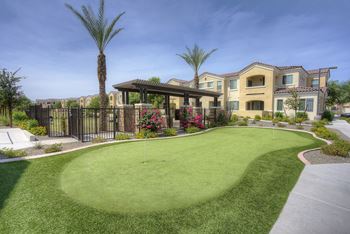
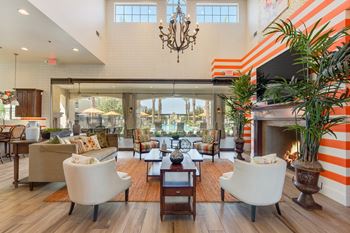
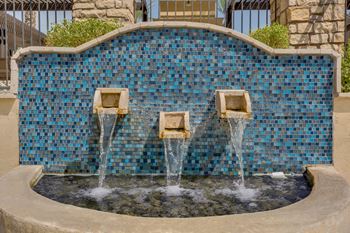
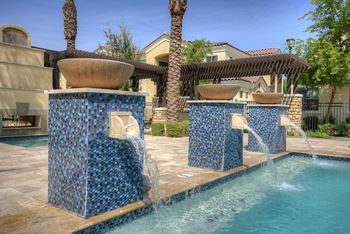
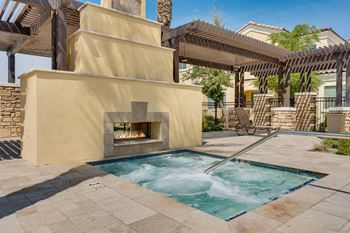








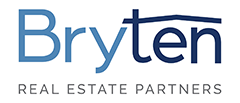&cropxunits=240&cropyunits=103&width=75&quality=90)



