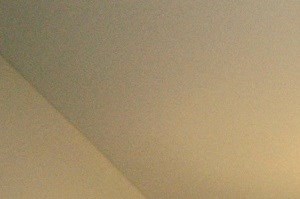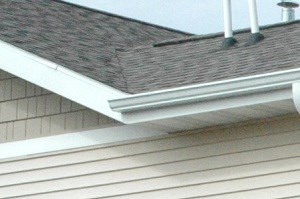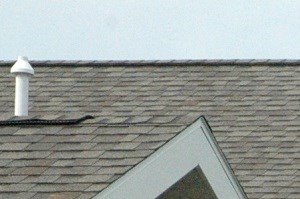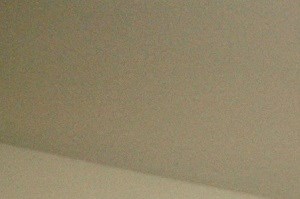&cropxunits=300&cropyunits=199&width=1024&quality=90)
&cropxunits=300&cropyunits=199&width=1024&quality=90)
&cropxunits=300&cropyunits=199&width=1024&quality=90)
&cropxunits=300&cropyunits=199&width=1024&quality=90)
&cropxunits=300&cropyunits=199&width=1024&quality=90) Photos
Photos
From $1,285
- 3-4 Beds
- 2-2.5 Baths
Loading..
Floorplans
Townhome Floor Plan 1
- 3 Beds
- 2.5 Baths
- 1,623 Sqft
Available 12/14
Cottage Floor Plan 1
- 4 Beds
- 2 Baths
- 1,566 Sqft
Estimated Fees
-
Application Fees: $20
-
There may be additional unit-specific fees. Please select a unit and move-in date here.
-
One-Time Pet Fees $150
-
Security Pet Deposit $100
-
Monthly Pet Rent $25
-
Max Weight 25 lb each. Dogs must be 25lbs or less when full grown. Contact office for more details.
The fees are estimates and actual amounts may vary. Pricing and availability are subject to change. For details, contact the property.
Ready to see this property in person?
Contact the property and ask for a private showing!
WELCOME HOME
Nestled in a quiet neighborhood, Townhomes at Craftsman Village is the perfect place to call home! Our spacious 3&4-bedroom floor plans feature a private entrance, patio, attached garage, in-home washer & dryer and more! Come home everyday to quality living and enjoy the comfort and amenities we have to offer including a business center, community room and playground. At Townhomes at Craftsman Village, you've discovered your new place. Call today to find out if you qualify for our affordable rates! Don't miss this wonderful opportunity to call Townhomes at Craftsman Village - home!
SPACIOUS MODERN LIVING At Townhomes of Craftsman Village, there’s an apartment to fit every family – and every budget. Choose from 2 different floor plans, including 3 and 4-bedroom layouts specifically designed to add a modern touch to comfortable apartment living. To qualify for affordable housing at Townhomes of Craftsman Village, your gross annual income must be at or below 60% of County Median Income (CMI). To learn more about affordable rental housing and how you can call Townhomes of Craftsman Village your home, call us today. Rental Prices Subject to Change Daily.
View more
Request your own private tour
SPACIOUS MODERN LIVING At Townhomes of Craftsman Village, there’s an apartment to fit every family – and every budget. Choose from 2 different floor plans, including 3 and 4-bedroom layouts specifically designed to add a modern touch to comfortable apartment living. To qualify for affordable housing at Townhomes of Craftsman Village, your gross annual income must be at or below 60% of County Median Income (CMI). To learn more about affordable rental housing and how you can call Townhomes of Craftsman Village your home, call us today. Rental Prices Subject to Change Daily.
Ratings based on reviews from other properties managed by Völker.
Average Utility Costs in Wisconsin
$115
$70
$20
$18
$59
$30
Prices in the Area
| This Community | Plover, WI | |
|---|---|---|
| 3 Beds3 Bedrooms | $1,285 | $1,285 |
Location
Points of interest powered by OpenStreetMap
Loading
Calculate commute by driving, cycling or walking, where available.
Commute calculator powered by Walk Score® Travel Time
Commute calculator powered by Walk Score® Travel Time
/100
Car-Dependent
/100
Somewhat Bikeable
- Locust 2.57 mi
- School Street 2.57 mi
- Willard Street 2.60 mi
- Feltz east 2.80 mi
- Feltz 2.80 mi
- Feltz west 2.81 mi

Points of interest powered by OpenStreetMap
Points of interest powered by OpenStreetMap
Points of interest powered by OpenStreetMap
Contact Information
- Monday 7:30AM-4:00PM
- Wednesday 7:30AM-4:00PM
- Friday 7:30AM-4:00PM
For appointment, please call 715-340-0101 or email thcv@volker.co
Prices and availability for this property were last updated Today.
The following floorplans are available: 3-bedrooms apartments from $1,285.
The business hours are:
- Monday 7:30AM-4:00PM
- Wednesday 7:30AM-4:00PM
- Friday 7:30AM-4:00PM
- Apartments in Berlin
- Apartments in Friendship
- Apartments in Hortonville
- Apartments in Marshfield
- Apartments in Mosinee
- Apartments in New London
- Apartments in Rothschild
- Apartments in Schofield
- Apartments in Stevens Point
- Apartments in Waupaca
- Apartments in Wausau
- Apartments in Winneconne
- Apartments in Wisconsin Rapids
&cropxunits=300&cropyunits=199&width=1024&quality=90)
&cropxunits=300&cropyunits=199&width=1024&quality=90)
&cropxunits=300&cropyunits=199&width=1024&quality=90)
&cropxunits=300&cropyunits=225&width=1024&quality=90)
&cropxunits=300&cropyunits=225&width=1024&quality=90)
&cropxunits=300&cropyunits=225&width=1024&quality=90)
&cropxunits=300&cropyunits=400&width=1024&quality=90)
&cropxunits=300&cropyunits=400&width=1024&quality=90)
&cropxunits=300&cropyunits=400&width=1024&quality=90)
&cropxunits=300&cropyunits=400&width=1024&quality=90)
&cropxunits=300&cropyunits=400&width=1024&quality=90)
&cropxunits=300&cropyunits=400&width=1024&quality=90)
&cropxunits=300&cropyunits=339&width=1024&quality=90)
&cropxunits=300&cropyunits=557&width=480&quality=90)
&cropxunits=300&cropyunits=528&width=480&quality=90)







&cropxunits=65&cropyunits=70&width=75&quality=90)



