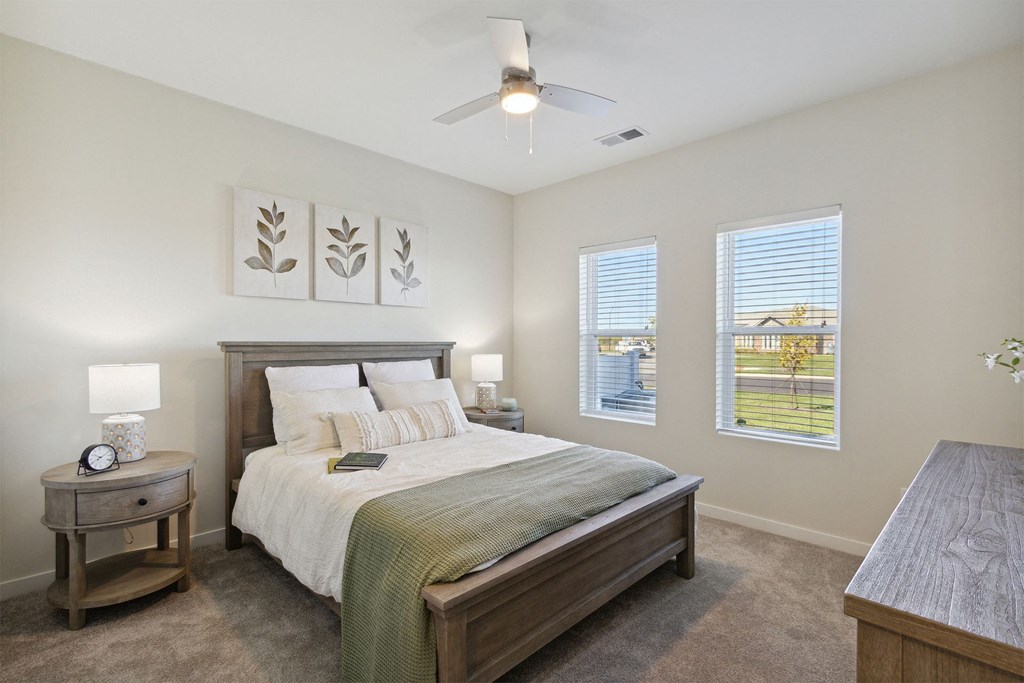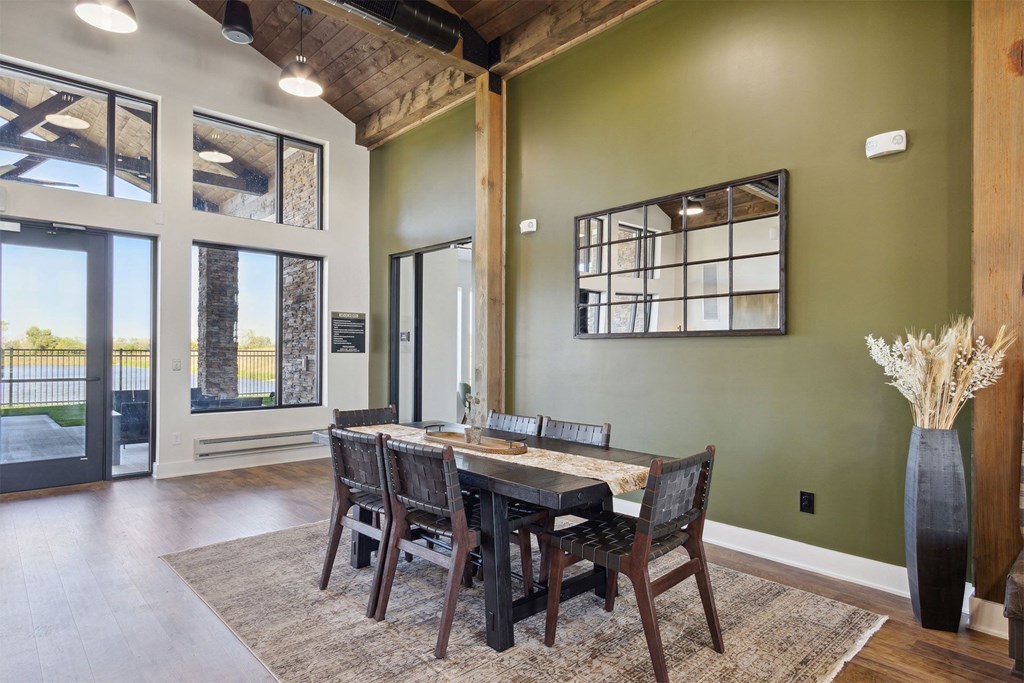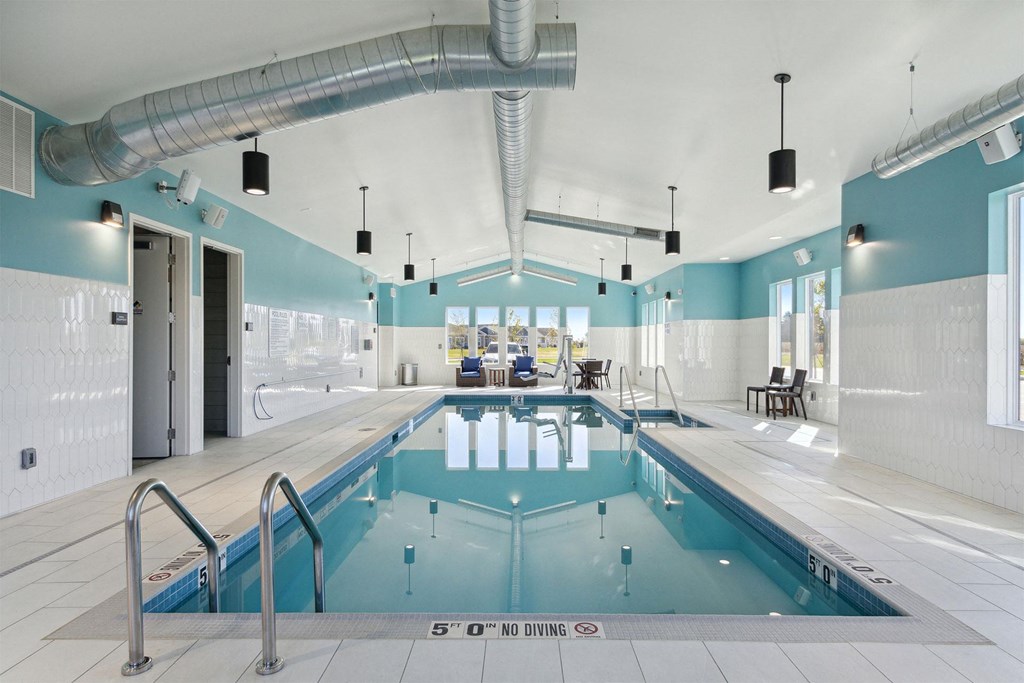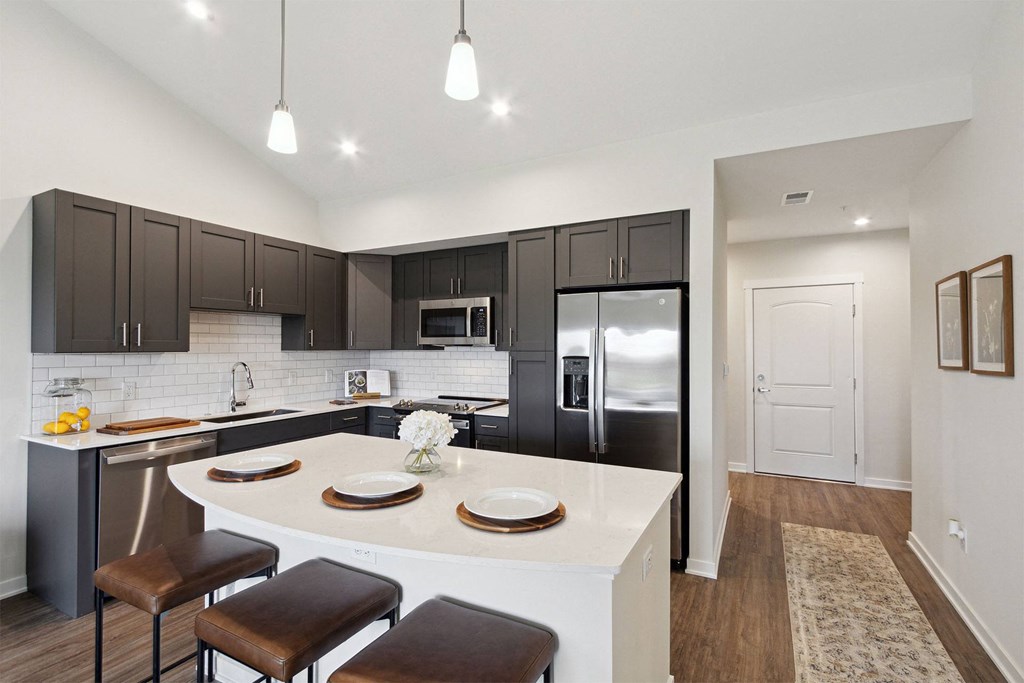


 Photos
Photos
- 1-3 Beds
- 1-2 Baths
Floorplans
- 1 Bed
- 1 Bath
- 905 Sqft
- 1 Bed
- 1 Bath
- 914 Sqft
- 2 Beds
- 2 Baths
- 1,298 Sqft
- 3 Beds
- 2 Baths
- 1,617 Sqft
Estimated Fees
-
Application Fees: $25
-
There may be additional unit-specific fees. Please select a unit and move-in date here.
-
One-Time Pet Fees $300
-
Monthly Pet Rent $25
-
Pet Limit 2 allowed.
-
One-Time Pet Fees $300
-
Monthly Pet Rent $25
-
Pet Limit 2 allowed. Breed restrictions apply. Monthly $25 per pet fee, plus one-time pet fee of $300 for the first pet, 2nd pet one-time fee of $150.Show more
-
We’re pet-friendly! We allow 2 pets per home. Monthly Pet Rent: $25 per pet Onetime Pet Fee for the 1st pet: $300 Onetime Pet Fee for the 2nd pet: $150 We do not have a weight limit. Please keep in mind that breed restrictions do apply. Breed restrictions include but are not limited to: American Pit Bull Terrier, Bull Terrier, Staffordshire Terrier, American Staffordshire, Rottweiler, German Shepherd, Siberian Husky, Alaskan Malamute, Doberman, Chow, Great Dane, St. Bernard, Akita, Presa Canario, Wolf hybrids & any mixtures of these breeds.Show more
The fees are estimates and actual amounts may vary. Pricing and availability are subject to change. For details, contact the property.
Rent Specials
Offers vary by floorplan. Check details or contact property.
Why Renters Love It Here
Average Utility Costs in Wisconsin
Prices in the Area
| This Community | Greater Bristol | Kenosha County, WI | |
|---|---|---|---|
| 1 Bed1 Bedroom | $1,860 - $2,005 | $1,860 - $2,005 | $995 - $2,332 |
| 2 Beds2 Bedrooms | $2,325 | $2,325 | $995 - $2,996 |
| 3 Beds3 Bedrooms | $3,080 | $3,080 | $1,250 - $3,546 |
Location
Commute calculator powered by Walk Score® Travel Time
- 52nd Street & 39th Avenue 2.97 mi

Contact Information
- Monday 9:00AM-6:00PM
- Tuesday 9:00AM-6:00PM
- Wednesday 9:00AM-6:00PM
- Thursday 9:00AM-7:30PM
- Friday 9:00AM-6:00PM
- Saturday 9:00AM-5:00PM
Prices and availability for this property were last updated Today.
The following floorplans are available: 1-bedroom apartments from $1,860, 2-bedrooms apartments from $2,325 and 3-bedrooms apartments from $3,080.
The most popular nearby apartments are: Savannah At Pike Creek, Market Square Apartments, The Avenues and The Williams.
Currently, Savannah at Pike Creek has 4 available units.
Savannah at Pike Creek is located in the Greater Milwaukee neighborhood.
- Monday 9:00AM-6:00PM
- Tuesday 9:00AM-6:00PM
- Wednesday 9:00AM-6:00PM
- Thursday 9:00AM-7:30PM
- Friday 9:00AM-6:00PM
- Saturday 9:00AM-5:00PM
























.jpg?width=480&quality=90)










.jpg?width=350&quality=80)
.jpg?width=350&quality=80)
.jpg?width=350&quality=80)
.jpg?width=350&quality=80)










