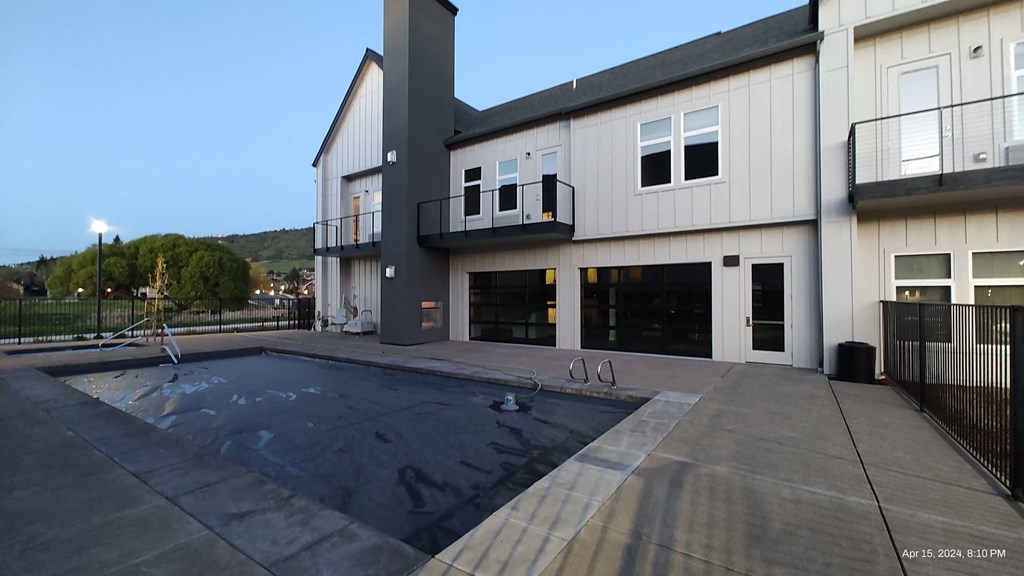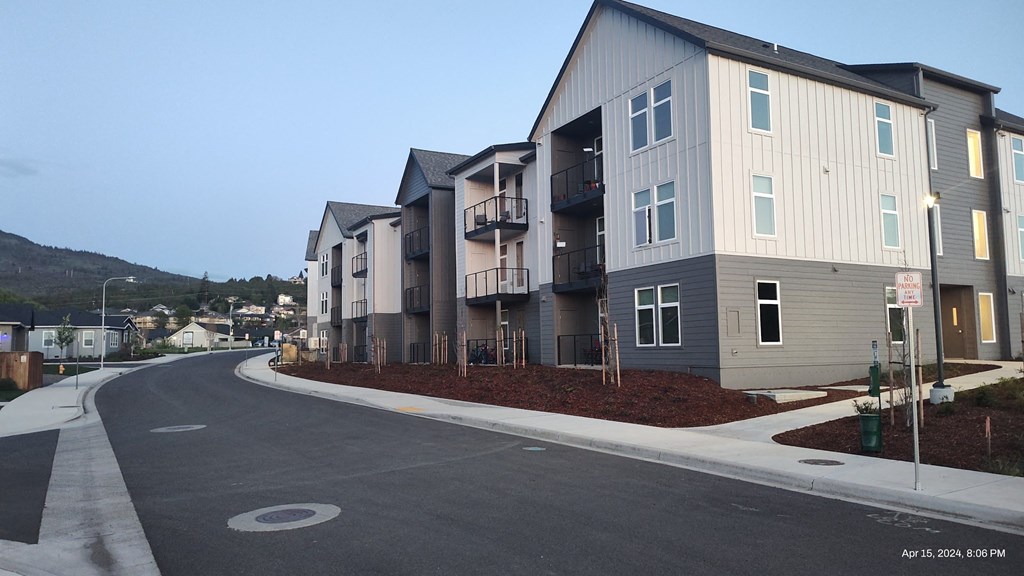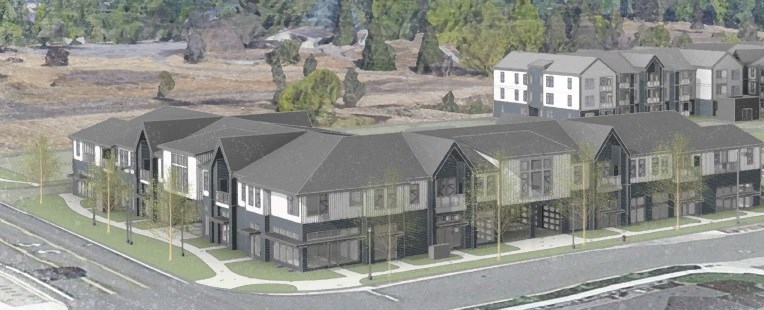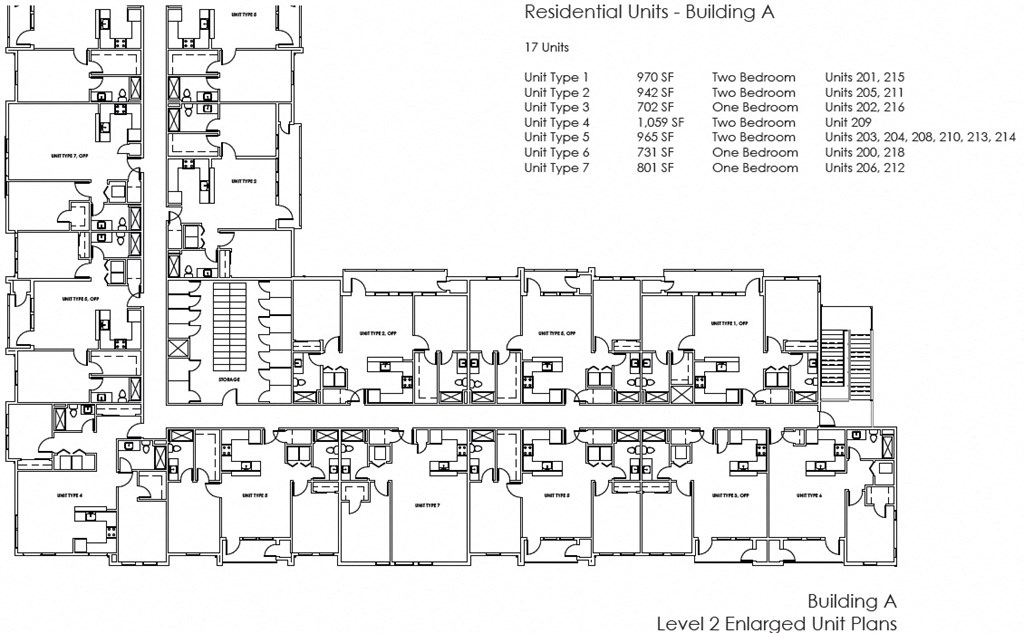



.jpg?width=1024&quality=90) Photos
Photos
- 1-2 Beds
- 1-2 Baths
Floorplans
- 1 Bed
- 1 Bath
- 884 Sqft
- 2 Beds
- 2 Baths
- 987 - 1,004 Sqft
- 2 Beds
- 1 Bath
- 906 Sqft
Estimated Fees
The fees are estimates and actual amounts may vary. Pricing and availability are subject to change. For details, contact the property.
Average Utility Costs in Oregon
Prices in the Area
| This Community | East Medford | Medford, OR | |
|---|---|---|---|
| 1 Bed1 Bedroom | $2,100 | $945 - $2,100 | $895 - $2,100 |
| 2 Beds2 Bedrooms | $1,690 - $1,820 | $1,095 - $2,084 | $995 - $2,084 |
Location
Commute calculator powered by Walk Score® Travel Time
- RVTD 1.32 mi
- RVTD 1.83 mi
- RVTD 2.07 mi
- RVTD 2.19 mi
- RVTD 2.33 mi
- RVTD 2.41 mi

Contact Information
- Monday 8:00AM-5:00PM
- Tuesday 8:00AM-5:00PM
- Wednesday 8:00AM-5:00PM
- Thursday 8:00AM-5:00PM
- Friday 8:00AM-5:00PM
Prices and availability for this property were last updated Today.
The following floorplans are available: 1-bedroom apartments from $2,100 and 2-bedrooms apartments from $1,690.
The most popular nearby apartments are: Cedar Commons, 819 Taylor St., 1282 Beekman Ave 1-14 and Cobblestone Mobile Home and RV Park 55+ Housing Community.
Currently, Cedar Commons has 4 available units.
Cedar Commons is located in the East Medford neighborhood.
- Monday 8:00AM-5:00PM
- Tuesday 8:00AM-5:00PM
- Wednesday 8:00AM-5:00PM
- Thursday 8:00AM-5:00PM
- Friday 8:00AM-5:00PM
- Apartments in Ashland
- Apartments in Bandon
- Apartments in Brookings
- Apartments in Canyonville
- Apartments in Central Point
- Apartments in Eagle Point
- Apartments in Glendale
- Apartments in Gold Beach
- Apartments in Gold Hill
- Apartments in Grants Pass
- Apartments in Jacksonville
- Apartments in Klamath Falls
- Apartments in Myrtle Creek
- Apartments in Phoenix
- Apartments in Port Orford
- Apartments in Rogue River
- Apartments in Roseburg
- Apartments in Sutherlin
- Apartments in Talent
- Apartments in White City






.jpg?width=1024&quality=90)
.jpg?width=1024&quality=90)




.png?crop=(0,0,242,127)&cropxunits=242&cropyunits=127&width=1024&quality=90)







.jpeg?width=1024&quality=90)



.jpeg?width=1024&quality=90)
.jpg?width=480&quality=90)
.jpg?width=480&quality=90)
.jpg?width=480&quality=90)






&cropxunits=300&cropyunits=129&width=75&quality=90)



