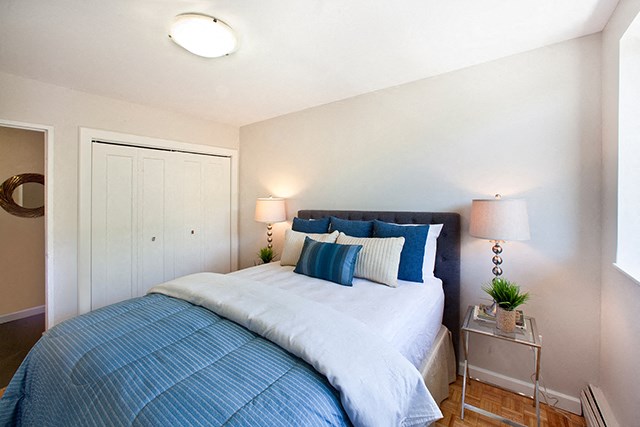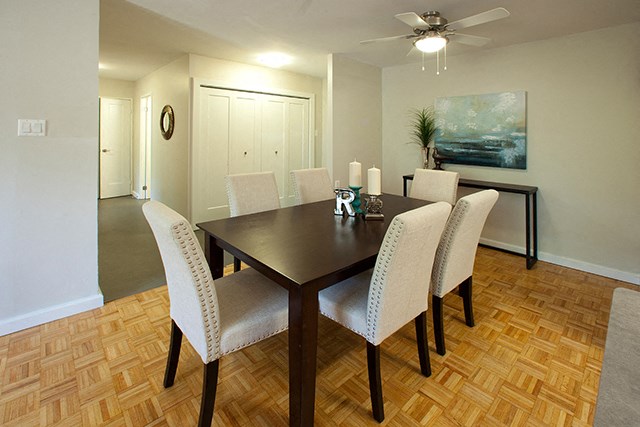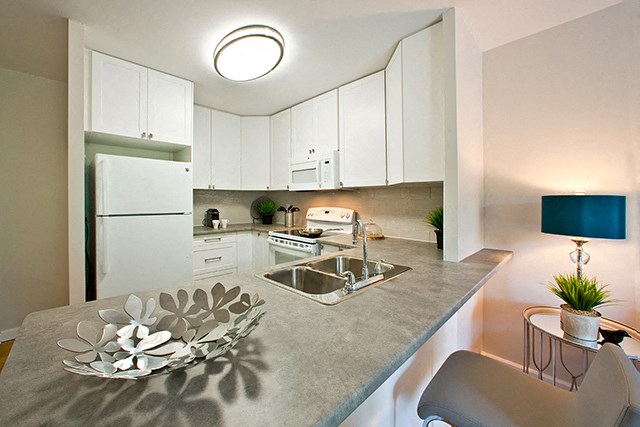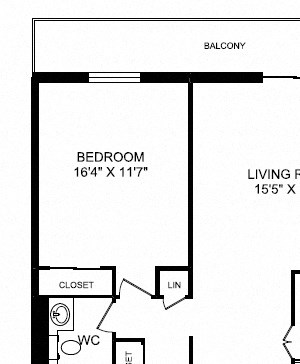

.jpg?width=1024&quality=90)
 Photos
Photos
Videos
From $1,595
- Studio-3 Beds
- 1-1.5 Baths
3 Leaside Drive,
St. Catharines, ON L2M 4G1
Floorplans
1 Bed 1 Bath C 49 Leaside
- 1 Bed
- 1 Bath
- 722 Sqft
Available now
1 Bed 1 Bath D 49 Leaside
- 1 Bed
- 1 Bath
- 722 Sqft
Available now
2 Bed 1 Bath A 60 & 64 Windward
- 2 Beds
- 1 Bath
- 916 Sqft
Available now
2 Bed 1 Bath B 33-39 Leaside & 60-64 Windward
- 2 Beds
- 1 Bath
- 916 Sqft
Available now
2 bed 1 bath J 33 & 39 Leaside
- 2 Beds
- 1 Bath
- 916 Sqft
Available now
2 bed 1 bath K 49 Leaside
- 2 Beds
- 1 Bath
- 916 Sqft
Available now
3 bed 1 bath A 49 Leaside
- 3 Beds
- 1 Bath
- 1,087 Sqft
Available now
Bachelor A 60 & 64 Windward
- Studio
- 1 Bath
- 450 Sqft
Bachelor A 27 Leaside & 56 Windward
- Studio
- 1 Bath
- 495 Sqft
Bachelor B 49 Leaside
- Studio
- 1 Bath
- 450 Sqft
Bachelor C 49 Leaside
- Studio
- 1 Bath
1 Bed 1 Bath A 33-39 Leaside & 60-64 Windward
- 1 Bed
- 1 Bath
- 722 Sqft
1 Bed 1 Bath B 33-39 & 49 Leaside
- 1 Bed
- 1 Bath
- 722 Sqft
1 Bed 1 Bath A 27 Leaside & 56 Windward
- 1 Bed
- 1 Bath
- 729 Sqft
1 Bed 1 Bath B 27 Leaside & 56 Windward
- 1 Bed
- 1 Bath
- 729 Sqft
1 Bed 1 Bath C 27 Leaside & 56 Windward
- 1 Bed
- 1 Bath
- 729 Sqft
1 Bed 1 Bath E 39 Leaside
- 1 Bed
- 1 Bath
- 722 Sqft
1 Bed 1 Bath F 33 Leaside & 60 Windward
- 1 Bed
- 1 Bath
- 722 Sqft
2 Bed 1 Bath C 39 Leaside & 60 Windward
- 2 Beds
- 1 Bath
2 Bed 1 Bath D 60 & 64 Windward
- 2 Beds
- 1 Bath
- 916 Sqft
2 Bed 1 Bath E 49 Leaside
- 2 Beds
- 1 Bath
- 916 Sqft
2 Bed 1 Bath F 64 Windward
- 2 Beds
- 1 Bath
2 Bed 1 Bath G 64 Windward
- 2 Beds
- 1 Bath
- 916 Sqft
2 Bed 1 Bath H 33 & 39 Leaside
- 2 Beds
- 1 Bath
2 bed 1 bath I 60 & 64 Windward
- 2 Beds
- 1 Bath
- 916 Sqft
2 bed 1 bath L 49 Leaside
- 2 Beds
- 1 Bath
3 bed 1.5 bath A 64 Windward
- 3 Beds
- 1.5 Baths
- 1,087 Sqft
3 bed 1 bath B 49 Leaside
- 3 Beds
- 1 Bath
- 1,087 Sqft
3 bed 1.5 bath B 60 Windward
- 3 Beds
- 1.5 Baths
- 1,087 Sqft
3 bed 1.5 bath C 60 Windward
- 3 Beds
- 1.5 Baths
Rent Specials
Ask About our $500 Move-In Incentive on Select Suites*
Offers vary by floorplan. Check details or contact property.
View more
Offers vary by floorplan. Check details or contact property.
St. Lawrence Village: Bunting Road and Carlton Street
Realstar’s St. Lawrence Village is a luxury rental community comprised of low-rise and high-rise rental buildings located in the heart of St. Catharines, surrounded by parks and trails and close to the water. St. Lawrence Village is transitioning to 100% smoke-free living.
Our location
St. Lawrence Village apartment rentals are located in the perfect spot with several major bus routes at your doorstep and the QEW easily accessible. Looking out onto Bermuda Park, St. Lawrence Village is in the heart of a residential community with a number of green spaces and trails nearby, including the Waterfront Walking Trail and the popular Welland Canal Trail. Local schools are Carlton Public School and Eden High School. There are medical clinics, churches and community centres nearby. A wide selection of grocery stores and shops are all within walking distance.
Our suites
Rent an apartment you will love. Choose from a spacious bachelor, one, two or three-bedroom apartment, which is always freshly painted before you move in. Many of our suites feature beautiful hardwood flooring or luxury plank flooring, large windows for optimal natural light and a private balcony or patio in most suites. We also offer upgraded suites featuring an open-concept kitchen with peninsula, designer cabinetry, stainless steel appliances including an over-the-range microwave and dishwasher, recessed lighting and custom blinds.
*Drawings are artists' impression. Dimensions for typical floor plans are approximate and not exact. Actual suite layout, size, finishes & specifications may vary from the example shown online. Prices, incentives and special offers are valid for new residents only. Pricing and availability are subject to change at any time. E. & O.E.
View more
*Drawings are artists' impression. Dimensions for typical floor plans are approximate and not exact. Actual suite layout, size, finishes & specifications may vary from the example shown online. Prices, incentives and special offers are valid for new residents only. Pricing and availability are subject to change at any time. E. & O.E.
Prices in the Area
| This Community | North End St. Catharines | St. Catharines, ON | |
|---|---|---|---|
| 1 Bed1 Bedroom | $1,595 - $1,865 | $1,499 - $1,995 | $1,395 - $2,575 |
| 2 Beds2 Bedrooms | $1,895 - $2,175 | $1,750 - $2,195 | $1,695 - $2,575 |
| 3 Beds3 Bedrooms | $2,050 | $1,395 - $2,195 | $1,395 - $2,195 |
Location
Points of interest powered by OpenStreetMap
Loading
Calculate commute by driving, cycling or walking, where available.
Commute calculator powered by Walk Score® Travel Time
Commute calculator powered by Walk Score® Travel Time
/100
Somewhat Walkable
/100
Some Transit
/100
Bikeable
- St. Catharines Fairview Mall 1.97 mi
- Fairview Mall 1.98 mi
- Bogart St + Wildwood Rd 2.28 mi
- Arthur St & Wildwood Rd 2.30 mi
- Wildwood Rd + Arthur St 2.30 mi
- Bogart St + Northglen St 2.41 mi

Points of interest powered by OpenStreetMap
Points of interest powered by OpenStreetMap
Points of interest powered by OpenStreetMap
Contact Information
- Monday-Friday 8:00AM-5:00PM
- Saturday-Sunday 12:00PM-4:00PM
Prices and availability for this property were last updated Today.
The following floorplans are available: 1-bedroom apartments from $1,595, 2-bedrooms apartments from $1,895 and 3-bedrooms apartments from $2,050.
The most popular nearby apartments are: St. Lawrence Village and Tremont Apartments.
Currently, St. Lawrence Village has 11 available units.
St. Lawrence Village is located in the North End St. Catharines neighborhood.
The business hours are:
- Monday-Friday 8:00AM-5:00PM
- Saturday-Sunday 12:00PM-4:00PM
- Apartments in Buffalo
- Apartments in Burlington
- Apartments in Haldimand County
- Apartments in Hamilton
- Apartments in Lockport
- Apartments in Mississauga
- Apartments in Niagara Falls
- Apartments in Niagara Falls
- Apartments in North Tonawanda
- Apartments in Port Colborne
- Apartments in Sanborn
- Apartments in Toronto
- Apartments in Welland









.jpg?width=1024&quality=90)

.jpg?width=1024&quality=90)




.jpg?width=1024&quality=90)
.jpg?width=1024&quality=90)







&cropxunits=300&cropyunits=364&width=480&quality=90)





.jpg?width=480&quality=90)


































&cropxunits=155&cropyunits=35&width=75&quality=90)
