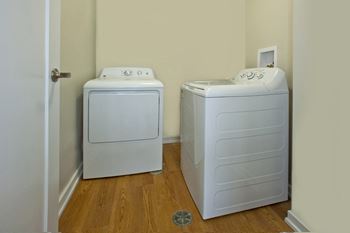


 Photos
Photos
Videos
From $2,295
- 2-3 Beds
- 1 Bath
122 Colborne Street East,
Oshawa, ON L1G 7B3
Floorplans
2 Bed 1 Bath A
- 2 Beds
- 1 Bath
- 1,100 Sqft
Available now
3 Bed 1 Bath B
- 3 Beds
- 1 Bath
- 1,366 Sqft
Available now
3 Bed 1 Bath A
- 3 Beds
- 1 Bath
- 1,366 Sqft
Available 01/01/2026
Estimated Fees
-
Pets allowed.
The fees are estimates and actual amounts may vary. Pricing and availability are subject to change. For details, contact the property.
Carriage Hill: Mary Street North and Colborne Street East
Realstar’s Carriage Hill Townhomes are a group of premium townhouses for rent in the heart of Oshawa. This family-friendly community is the perfect place to call home.
Our location
These townhouses for rent are in the ideal location with easy access to and from the city. Public transit is only a short walk away with access to bus routes 900 and 902 on Bond St. E. and 901 on Highway 2 (Simcoe St. N.). Highway 401 is only 10-minutes by car. There are also shops and entertainment right in the neighbourhood so you never need to travel too far. Local schools nearby include Mary Street Public School, O'Neill Collegiate Institute, Durham College and University of Ontario Institute of Technology. Lakeridge Health Oshawa is close by as well as the YMCA. This neighbourhood is safe and quiet surrounded by parks and green space, including Oshawa Creek and Valleyview Gardens. Shopping and restaurants can be found in all directions, including Costco at the end of our street and nearby Oshawa Centre. Area attractions include Magnotta Winery, Oshawa Valley Botanical Gardens and Kinsmen Civic Memorial Stadium. Golfers will enjoy great games at Oshawa Golf Club, AirPort Golf Course and Harmony Creek.
Our suites
These large townhomes for rent in Oshawa feature an in-suite washer and dryer and select suites also include a dishwasher. The townhomes have bright and spacious layouts, large windows and hardwood flooring. Each townhome has a patio with access to a secluded courtyard where you can enjoy plenty relaxation or playtime. Choose from a two or three-bedroom townhome to suit your needs. Water is included to make life easier.
*Drawings are artists' impression. Dimensions for typical floor plans are approximate and not exact. Actual suite layout, size, finishes & specifications may vary from the example shown online. Prices, incentives and special offers are valid for new residents only. Pricing and availability are subject to change at any time. E. & O.E.
View more
*Drawings are artists' impression. Dimensions for typical floor plans are approximate and not exact. Actual suite layout, size, finishes & specifications may vary from the example shown online. Prices, incentives and special offers are valid for new residents only. Pricing and availability are subject to change at any time. E. & O.E.
Why Renters Love It Here
Renters appreciate the property for its great living experience, highlighting the positive interactions with management and staff who are kind, caring, prompt, and attentive to their needs. Residents have expressed satisfaction with their overall stay and the smooth transitions in management that have maintained a pleasant living environment.
AI-generated summary based on renter reviews.
Prices in the Area
| This Community | O'Neill | Oshawa, ON | |
|---|---|---|---|
| 2 Beds2 Bedrooms | $2,295 | $2,250 - $3,650 | $1,425 - $3,650 |
| 3 Beds3 Bedrooms | $2,375 - $2,395 | $2,375 - $2,930 | $1,800 - $3,100 |
Location
Points of interest powered by OpenStreetMap
Loading
Calculate commute by driving, cycling or walking, where available.
Commute calculator powered by Walk Score® Travel Time
Commute calculator powered by Walk Score® Travel Time
/100
Walker's Paradise
/100
Good Transit
/100
Very Bikeable
- Bond WB @ Mary 0.21 mi
- Simcoe NB @ Colborne 0.22 mi
- Adelaide EB @ Kendal 0.22 mi
- Adelaide WB @ Kendal 0.24 mi
- Adelaide EB @ Division 0.24 mi
- Adelaide WB @ Division 0.25 mi

Points of interest powered by OpenStreetMap
Points of interest powered by OpenStreetMap
Contact Information
- Monday-Friday 8:00AM-5:00PM
- Saturday-Sunday 11:00AM-4:00PM
Our office is open daily. Kindly contact us.
Prices and availability for this property were last updated Today.
The following floorplans are available: 2-bedrooms apartments from $2,295 and 3-bedrooms apartments from $2,375.
The most popular nearby apartments are: Carriage Hill, Taunton, 100 Bond Street East Prism and 80 Bond Street East.
Currently, Carriage Hill has 3 available units.
Carriage Hill is located in the O'Neill neighborhood.
The business hours are:
- Monday-Friday 8:00AM-5:00PM
- Saturday-Sunday 11:00AM-4:00PM
- Apartments in Albion
- Apartments in Barrie
- Apartments in Brampton
- Apartments in Kawartha Lakes
- Apartments in Lockport
- Apartments in Markham
- Apartments in Medina
- Apartments in Mississauga
- Apartments in Niagara Falls
- Apartments in North Tonawanda
- Apartments in Orillia
- Apartments in Peterborough
- Apartments in Pickering
- Apartments in Richmond Hill
- Apartments in Sanborn
- Apartments in St. Catharines
- Apartments in Toronto
- Apartments in Vaughan

























&cropxunits=155&cropyunits=35&width=75&quality=90)
