

_1_photogallery.jpg?width=1024&quality=90)

 Photos
Photos
From $2,445
- 1-2 Beds
- 1-2 Baths
2333 Taunton Rd,
Oakville, ON L6H 0N5
Floorplans
Henrietta
- 2 Beds
- 2 Baths
- 930 Sqft
Available now
Knightsbridge
- 2 Beds
- 2 Baths
- 940 Sqft
Available now
Rosewood
- 2 Beds
- 2 Baths
- 1,005 Sqft
Available now
Beekman
- 2 Beds
- 2 Baths
- 1,005 Sqft
Available now
Connaught
- 2 Beds
- 2 Baths
- 860 Sqft
Available now
Excelsior
- 1 Bed
- 1 Bath
- 690 Sqft
Available 01/01/2026
Carlyle
- 2 Beds
- 2 Baths
- 1,065 Sqft
Available 12/01
Mercer
- 2 Beds
- 2 Baths
- 1,130 Sqft
Available 12/01
Empress
- 1 Bed
- 1 Bath
- 600 Sqft
Hazelton
- 1 Bed
- 1 Bath
- 600 Sqft
Opus
- 1 Bed
- 1 Bath
- 605 Sqft
Ritz
- 1 Bed
- 1 Bath
- 620 Sqft
Aman
- 1 Bed
- 1 Bath
- 640 Sqft
Armani
- 1 Bed
- 1 Bath
- 650 Sqft
Cipriani
- 1 Bed
- 1 Bath
- 690 Sqft
Loden
- 1 Bed
- 1 Bath
- 600 Sqft
St. Antoine
- 1 Bed
- 1 Bath
- 640 Sqft
George V
- 1 Bed
- 1 Bath
- 690 Sqft
Sacher
- 1 Bed
- 1 Bath
- 825 Sqft
Beaumont
- 2 Beds
- 2 Baths
- 830 Sqft
Claridges
- 2 Beds
- 2 Baths
- 850 Sqft
Foxhill
- 2 Beds
- 2 Baths
- 895 Sqft
Goring
- 2 Beds
- 2 Baths
- 895 Sqft
Haymarket
- 2 Beds
- 2 Baths
- 915 Sqft
Hazlitt
- 2 Beds
- 2 Baths
- 920 Sqft
Landmark
- 2 Beds
- 2 Baths
- 950 Sqft
Langham
- 2 Beds
- 2 Baths
- 980 Sqft
Laslett
- 2 Beds
- 2 Baths
- 980 Sqft
Nobu
- 2 Beds
- 2 Baths
- 980 Sqft
Pilgrim
- 2 Beds
- 2 Baths
- 995 Sqft
Rookery
- 2 Beds
- 2 Baths
- 1,000 Sqft
Savoy
- 2 Beds
- 2 Baths
- 1,015 Sqft
Ario
- 2 Beds
- 2 Baths
- 975 Sqft
Crosby
- 2 Beds
- 2 Baths
- 1,070 Sqft
James
- 2 Beds
- 2 Baths
- 1,090 Sqft
Ludlow
- 2 Beds
- 2 Baths
- 1,115 Sqft
Blakes
- 2 Beds
- 2 Baths
- 850 Sqft
Cliveden
- 2 Beds
- 2 Baths
- 850 Sqft
Dorchester
- 2 Beds
- 2 Baths
- 865 Sqft
Portobello
- 2 Beds
- 2 Baths
- 995 Sqft
Sloane
- 2 Beds
- 2 Baths
- 1,015 Sqft
Soho
- 2 Beds
- 2 Baths
- 1,040 Sqft
Bowery
- 2 Beds
- 2 Baths
- 1,065 Sqft
Standard
- 2 Beds
- 2 Baths
- 1,155 Sqft
Whitby
- 2 Beds
- 2 Baths
- 1,220 Sqft
Realstar’s brand new Taunton Apartments offer luxury rental apartments with a distinguished address in Oakville. Free yourself from the commitments of home ownership and enjoy world-class amenities, best-in-class services and thoughtfully designed interiors to make the most of this living experience.
Our location
Oakville enjoys a reputation for the highest quality of life. Now you can experience Oakville’s lively arts, culture, shopping and dining scene from your central location at The Taunton Apartments. You’ll find exceptional everyday conveniences from Oakville Place Mall, Starbuck’s to spas, salons and specialty shops steps from your new apartment. Access to Oakville’s greenery, community parks and endless trails are unrivalled. We are a six-minute drive to the 407, with easy access to the 401 and Toronto Pearson Airport.
Our Suites
Enjoy condo-styled living with premium brand named features, fixtures and finishes that deliver quality performance and stunning good looks. Modern, elegant open-concept suites offering custom cabinetry, marble or Caesar stone countertops, stainless steel fridge, convection oven, microwave, dishwasher and energy star washer and dryer, luxury plank and porcelain flooring, recessed lighting, USB charging ports, custom roller binds, central heating and air conditioning with private balconies.
Property Perks
Taunton Apartments offers the service of a 5-star hotel with the comforts of a luxury 100% smoke-free rental apartment. Gather friends and family around our custom dining table or congregate at the bespoke bar in the stunning private dining room with full service catering kitchen. Continue the party in the adjoining executive lounge, gaming room or step outside to the stunning round level courtyard patio. Take in the skyline with lake views and fresh air from the vantage point of the skyview terrace. The Taunton’s skyview terrace brings a resort-styled experience to Oakville. Cabana’s, chaise lounges, outdoor BBQ’s, catering kitchen and dining alfresco add a higher level of entertaining to your lifestyle. The two outdoor fireplaces and conversation area extend your enjoyment of the season even further. Say goodbye to regular gym membership fees and hello to a new you with state-of-the-art Hoist circuit training equipment, cardio stations and virtual spinning studio bathed in natural light from expansive windows. You’re not the only one who can enjoy the good life, treat Fido to our very own pet spa.
*Drawings are artists' impression. Dimensions for typical floor plans are approximate and not exact. Actual suite layout, size, finishes & specifications may vary from the example shown online. Prices, incentives and special offers are valid for new residents only. Pricing and availability are subject to change at any time. E. & O.E.
View more
*Drawings are artists' impression. Dimensions for typical floor plans are approximate and not exact. Actual suite layout, size, finishes & specifications may vary from the example shown online. Prices, incentives and special offers are valid for new residents only. Pricing and availability are subject to change at any time. E. & O.E.
Prices in the Area
| This Community | River Oaks | Oakville, ON | |
|---|---|---|---|
| 1 Bed1 Bedroom | $2,445 | $2,445 | $2,150 - $2,900 |
| 2 Beds2 Bedrooms | $3,195 - $3,600 | $3,195 - $3,600 | $2,000 - $3,600 |
Location
Points of interest powered by OpenStreetMap
Loading
Calculate commute by driving, cycling or walking, where available.
Commute calculator powered by Walk Score® Travel Time
Commute calculator powered by Walk Score® Travel Time
/100
Very Walkable
/100
Good Transit
/100
Bikeable
- Uptown Core Terminal 0.34 mi
- Sheridan College 1.22 mi
- Marlborough Court 1.33 mi
- Trafalgar Rd. @ Hwy. 407 Park & Ride 2.28 mi
- Oakville GO 2.44 mi
- Oakville 2.45 mi

Points of interest powered by OpenStreetMap
Points of interest powered by OpenStreetMap
Points of interest powered by OpenStreetMap
Contact Information
- Monday-Friday 9:00AM-5:00PM
- Saturday-Sunday 12:00PM-4:00PM
Prices and availability for this property were last updated Today.
The following floorplans are available: 1-bedroom apartments from $2,445 and 2-bedrooms apartments from $3,195.
The most popular nearby apartments are: The Taunton Apartments, 110 South Forster Park Drive, Harbourview Apartments and The Miltonian.
Currently, The Taunton Apartments has 8 available units.
The Taunton Apartments is located in the River Oaks neighborhood.
The business hours are:
- Monday-Friday 9:00AM-5:00PM
- Saturday-Sunday 12:00PM-4:00PM

.jpg?width=1024&quality=90)


_1_photogallery.jpg?width=1024&quality=90)



















.jpg?width=1024&quality=90)
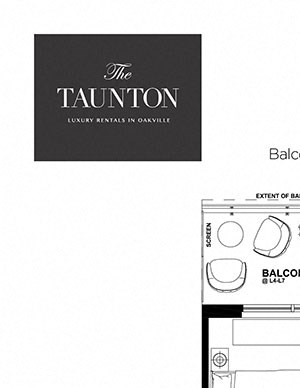&cropxunits=300&cropyunits=388&width=480&quality=90)
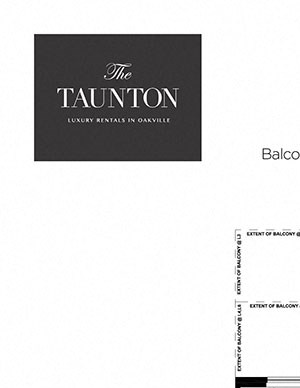&cropxunits=300&cropyunits=388&width=480&quality=90)
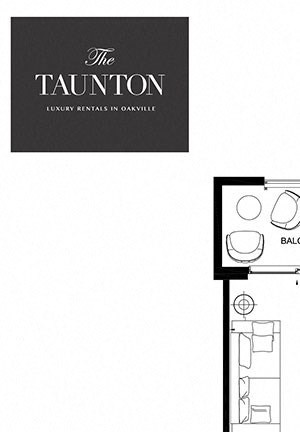&cropxunits=300&cropyunits=432&width=480&quality=90)
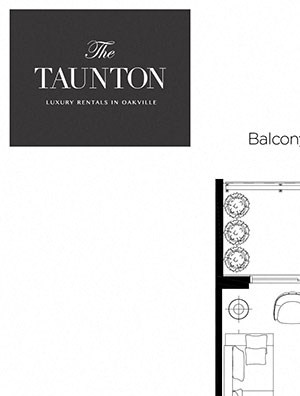&cropxunits=300&cropyunits=396&width=480&quality=90)
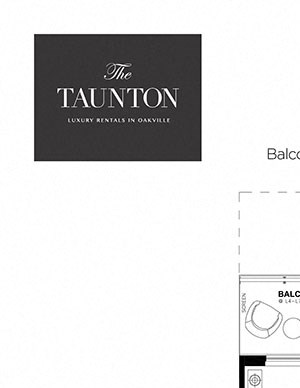&cropxunits=300&cropyunits=388&width=480&quality=90)
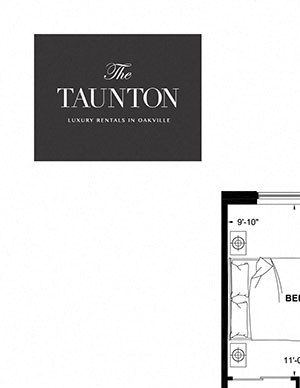&cropxunits=300&cropyunits=388&width=480&quality=90)

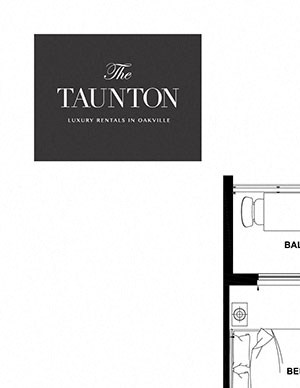&cropxunits=300&cropyunits=388&width=480&quality=90)
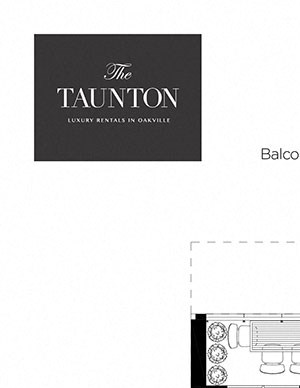&cropxunits=300&cropyunits=388&width=480&quality=90)
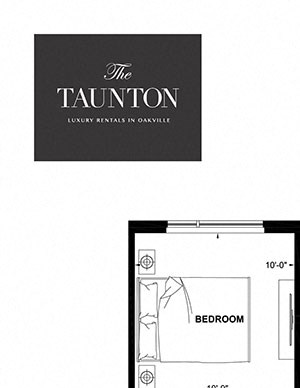&cropxunits=300&cropyunits=388&width=480&quality=90)
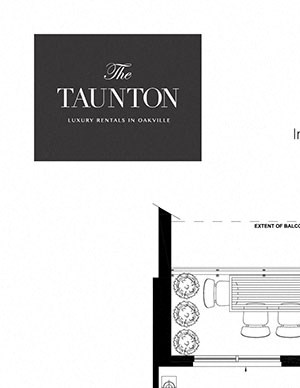&cropxunits=300&cropyunits=388&width=480&quality=90)
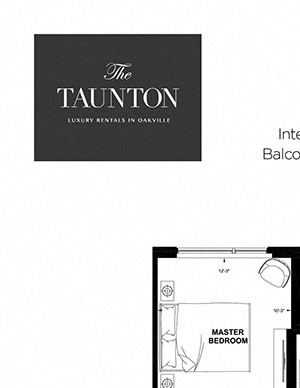&cropxunits=300&cropyunits=388&width=480&quality=90)
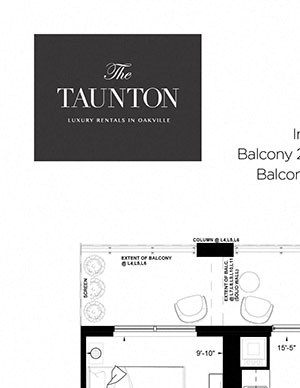&cropxunits=300&cropyunits=388&width=480&quality=90)
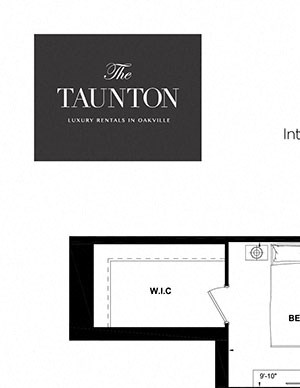&cropxunits=300&cropyunits=388&width=480&quality=90)
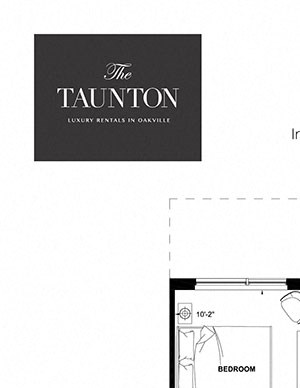&cropxunits=300&cropyunits=388&width=480&quality=90)
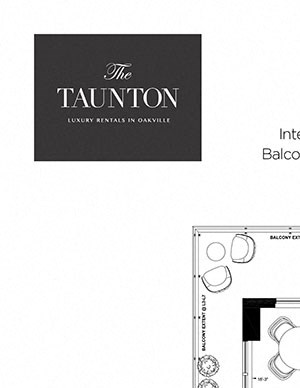&cropxunits=300&cropyunits=388&width=480&quality=90)
&cropxunits=300&cropyunits=388&width=480&quality=90)
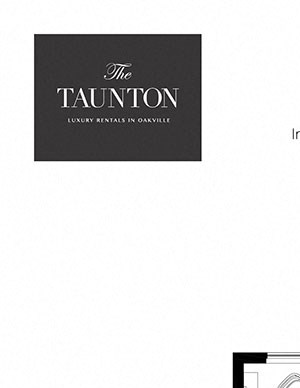&cropxunits=300&cropyunits=388&width=480&quality=90)
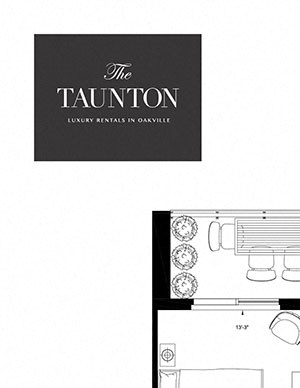&cropxunits=300&cropyunits=388&width=480&quality=90)
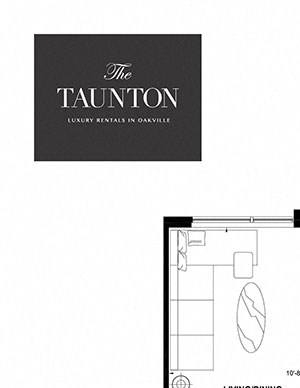&cropxunits=300&cropyunits=388&width=480&quality=90)
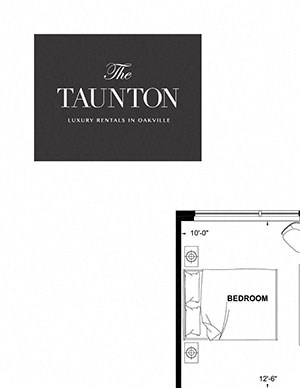&cropxunits=300&cropyunits=388&width=480&quality=90)
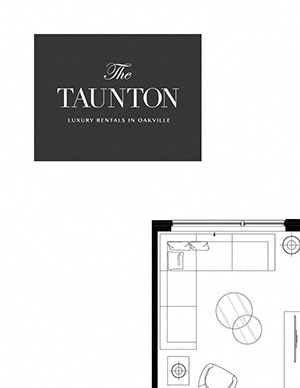&cropxunits=300&cropyunits=388&width=480&quality=90)
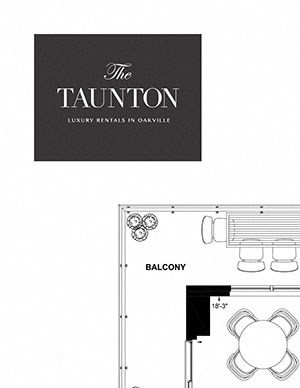&cropxunits=300&cropyunits=388&width=480&quality=90)
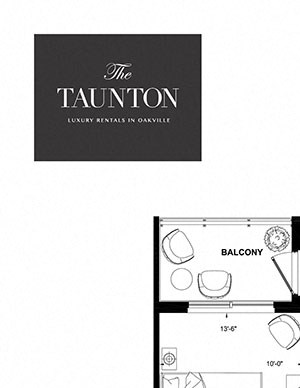&cropxunits=300&cropyunits=388&width=480&quality=90)
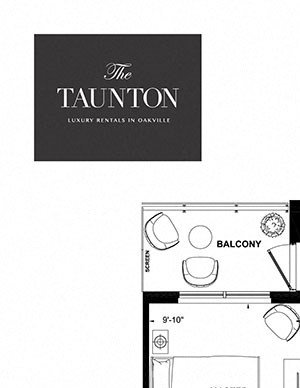&cropxunits=300&cropyunits=388&width=480&quality=90)
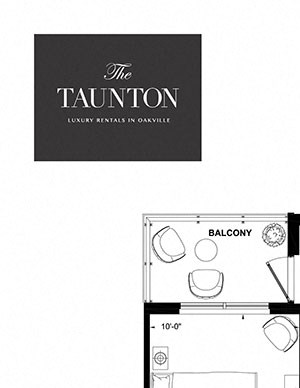&cropxunits=300&cropyunits=388&width=480&quality=90)
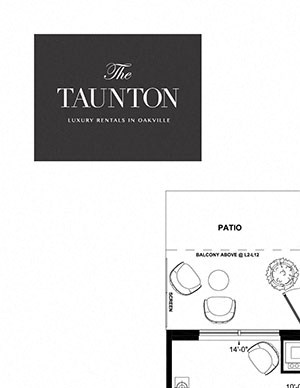&cropxunits=300&cropyunits=388&width=480&quality=90)
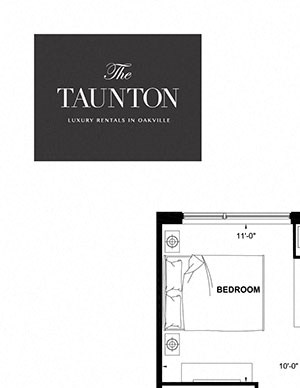&cropxunits=300&cropyunits=388&width=480&quality=90)
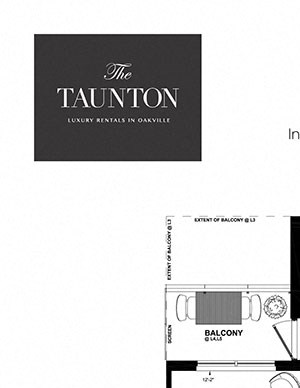&cropxunits=300&cropyunits=388&width=480&quality=90)
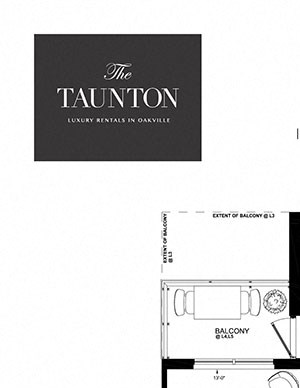&cropxunits=300&cropyunits=388&width=480&quality=90)
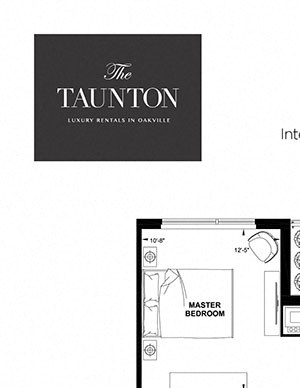&cropxunits=300&cropyunits=388&width=480&quality=90)
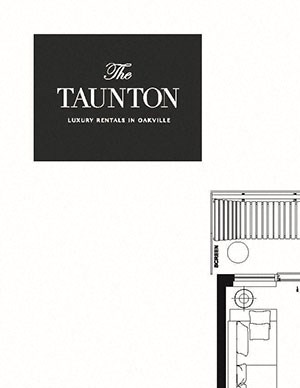&cropxunits=300&cropyunits=388&width=480&quality=90)
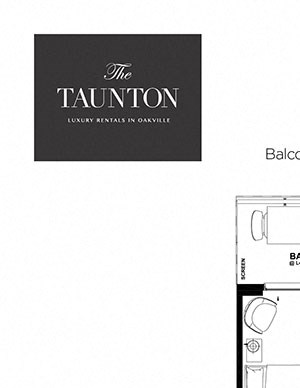&cropxunits=300&cropyunits=388&width=480&quality=90)
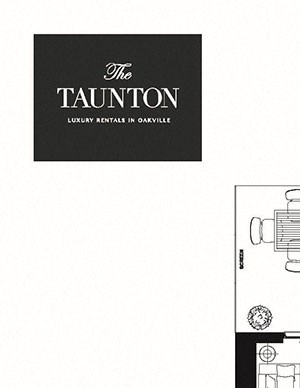&cropxunits=300&cropyunits=388&width=480&quality=90)
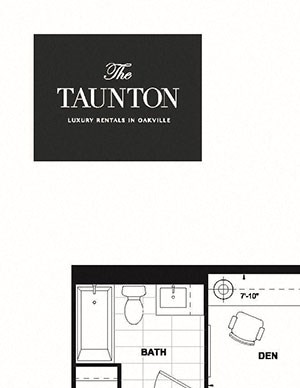&cropxunits=300&cropyunits=388&width=480&quality=90)
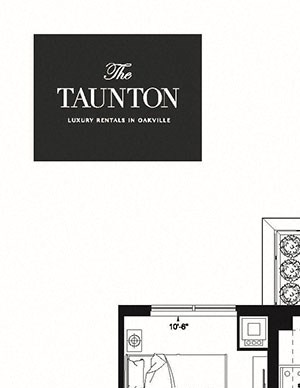&cropxunits=300&cropyunits=388&width=480&quality=90)
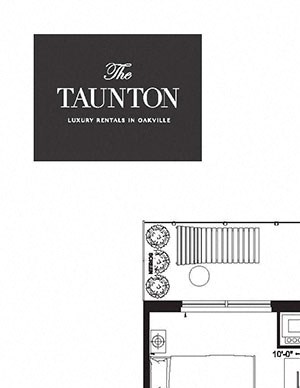&cropxunits=300&cropyunits=388&width=480&quality=90)
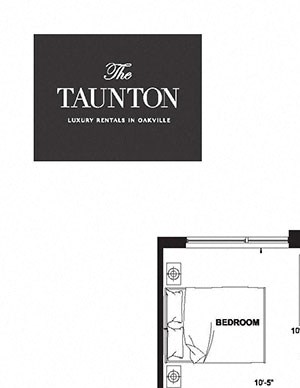&cropxunits=300&cropyunits=388&width=480&quality=90)
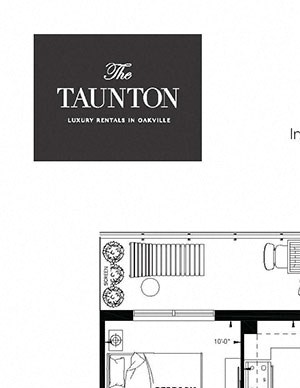&cropxunits=300&cropyunits=388&width=480&quality=90)
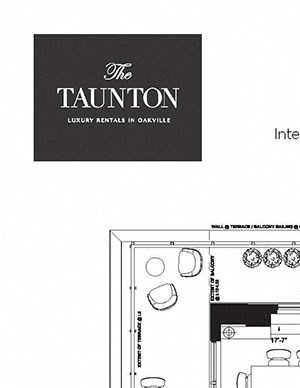&cropxunits=300&cropyunits=388&width=480&quality=90)
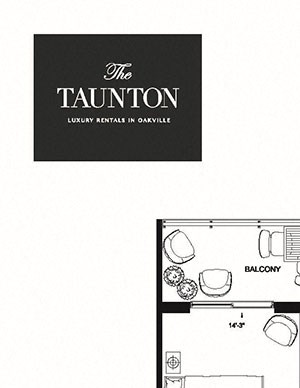&cropxunits=300&cropyunits=388&width=480&quality=90)
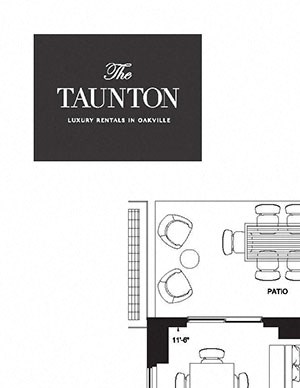&cropxunits=300&cropyunits=388&width=480&quality=90)
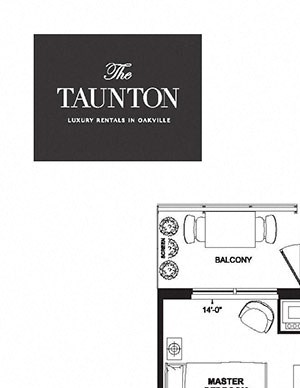&cropxunits=300&cropyunits=388&width=480&quality=90)
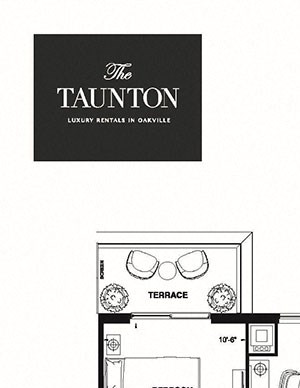&cropxunits=300&cropyunits=388&width=480&quality=90)
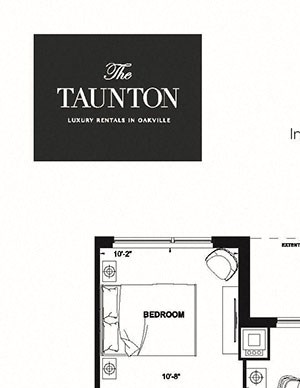&cropxunits=300&cropyunits=388&width=480&quality=90)

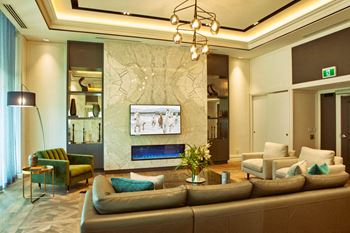
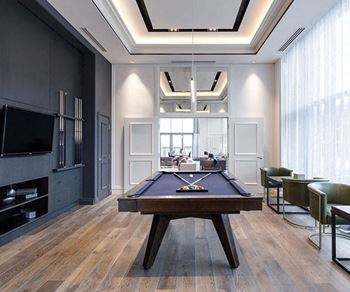
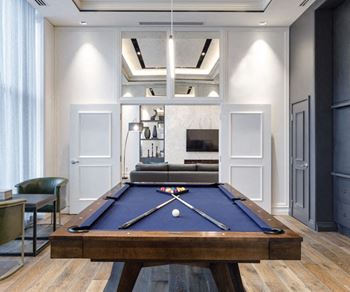
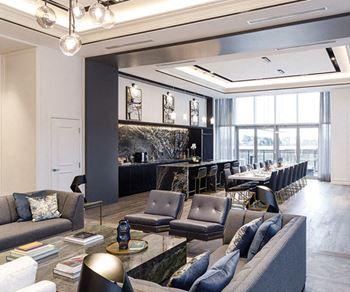
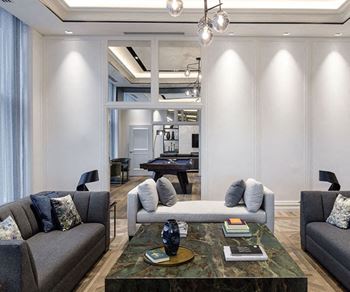
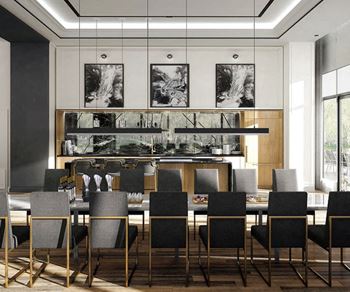
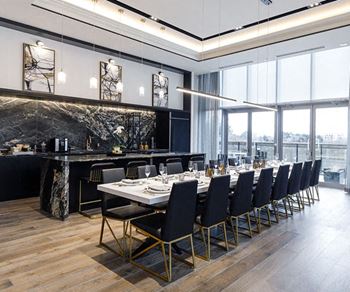
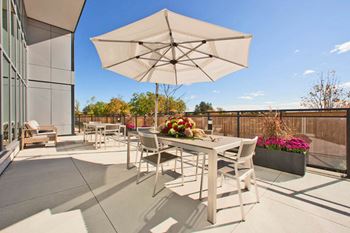


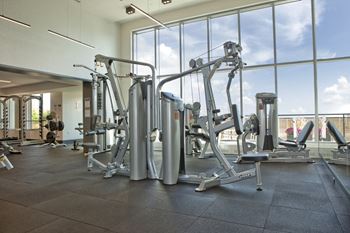
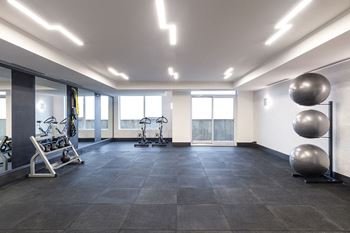







&cropxunits=155&cropyunits=35&width=75&quality=90)
