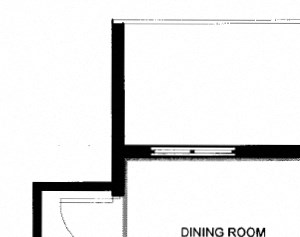.jpg?width=1024&quality=90)

.jpg?width=1024&quality=90)
.jpg?width=1024&quality=90) Photos
Photos
Virtual Tours
From $1,575
- 1-3 Beds
- 1-1.5 Baths
16 Cedarwoods Crescent,
Kitchener, ON N2C 2L4
Floorplans
2 Bed 1 Bath A
- 2 Beds
- 1 Bath
- 889 Sqft
Available now
3 Bed 1.5 Bath A
- 3 Beds
- 1.5 Baths
- 1,137 Sqft
Available now
1 Bed 1 Bath A
- 1 Bed
- 1 Bath
- 650 Sqft
Available 12/01
1 Bed 1 Bath B
- 1 Bed
- 1 Bath
- 650 Sqft
Rent Specials
LIMITED TIME OFFER: RECEIVE A MOVE IN BONUS UP TO $500 ON SELECT SUITES!*
Offers vary by floorplan. Check details or contact property.
View more
Offers vary by floorplan. Check details or contact property.
*Drawings are artists' impression. Dimensions for typical floor plans are approximate and not exact. Actual suite layout, size, finishes & specifications may vary from the example shown online. Prices, incentives and special offers are valid for new residents only. Pricing and availability are subject to change at any time. E. & O.E.
Prices in the Area
| This Community | Vanier | Kitchener, ON | |
|---|---|---|---|
| 1 Bed1 Bedroom | $1,575 - $1,695 | $1,540 - $1,695 | $638 - $2,650 |
| 2 Beds2 Bedrooms | $1,895 - $2,045 | $1,665 - $2,045 | $826 - $2,650 |
| 3 Beds3 Bedrooms | $2,295 | $1,540 - $2,295 | $1,300 - $2,799 |
Location
Points of interest powered by OpenStreetMap
Loading
Calculate commute by driving, cycling or walking, where available.
Commute calculator powered by Walk Score® Travel Time
Commute calculator powered by Walk Score® Travel Time
/100
Very Walkable
/100
Good Transit
/100
Bikeable
- Greenfield / Kingsway 0.22 mi
- King / Kingsbury 0.24 mi
- King / Morgan 0.24 mi
- Weber / Highway 8 0.25 mi
- Fairway / King (West Side) 0.30 mi
- Fairway / Wabanaki 0.30 mi

Points of interest powered by OpenStreetMap
Points of interest powered by OpenStreetMap
Points of interest powered by OpenStreetMap
Contact Information
Prices and availability for this property were last updated Today.
The following floorplans are available: 1-bedroom apartments from $1,575, 2-bedrooms apartments from $1,895 and 3-bedrooms apartments from $2,295.
The most popular nearby apartments are: Highpoint Kitchener, Royal & Wales Apartments, Grand Apartments and Kipling.
Currently, Highpoint Kitchener has 8 available units.
Highpoint Kitchener is located in the Vanier neighborhood.
- Apartments in Brampton
- Apartments in Brantford
- Apartments in Burlington
- Apartments in Cambridge
- Apartments in Guelph
- Apartments in Haldimand County
- Apartments in Hamilton
- Apartments in London
- Apartments in Mississauga
- Apartments in Richmond Hill
- Apartments in St. Catharines
- Apartments in St. Thomas
- Apartments in Stratford
- Apartments in Toronto
- Apartments in Vaughan
- Apartments in Waterloo
- Apartments in Woodstock
- Apartments in Centreville Chicopee
- Apartments in Cherry Hill
- Apartments in Downtown Kitchener
- Apartments in Heritage Park
- Apartments in Highland West
- Apartments in KW Hospital
- Apartments in Laurentian West
- Apartments in Southdale
- Apartments in Stanley Park
- Apartments in Vanier
.jpg?width=1024&quality=90)

.jpg?width=1024&quality=90)
.jpg?width=1024&quality=90)
.jpg?width=1024&quality=90)
.jpg?width=1024&quality=90)
.jpg?width=1024&quality=90)
.jpg?width=1024&quality=90)
.jpg?width=1024&quality=90)
.jpg?width=1024&quality=90)




.jpg?width=1024&quality=90)

.jpg?width=1024&quality=90)
.jpg?width=1024&quality=90)







&cropxunits=300&cropyunits=237&width=480&quality=90)
.jpg?width=350&quality=80)
.jpg?width=350&quality=80)
.jpg?width=350&quality=80)
.jpg?width=350&quality=80)







&cropxunits=155&cropyunits=35&width=75&quality=90)
