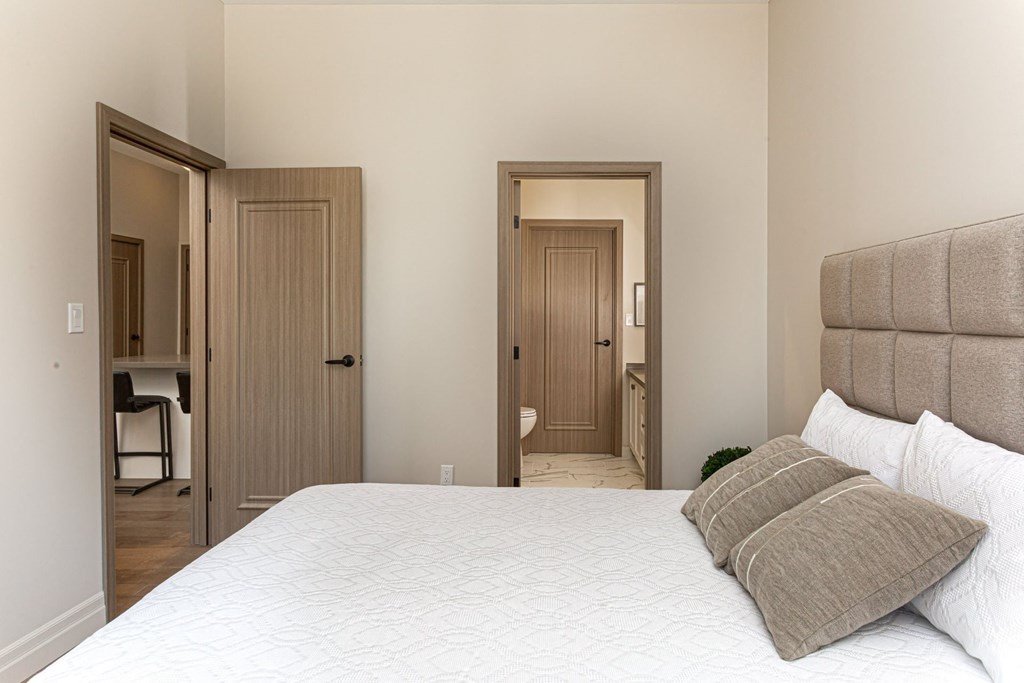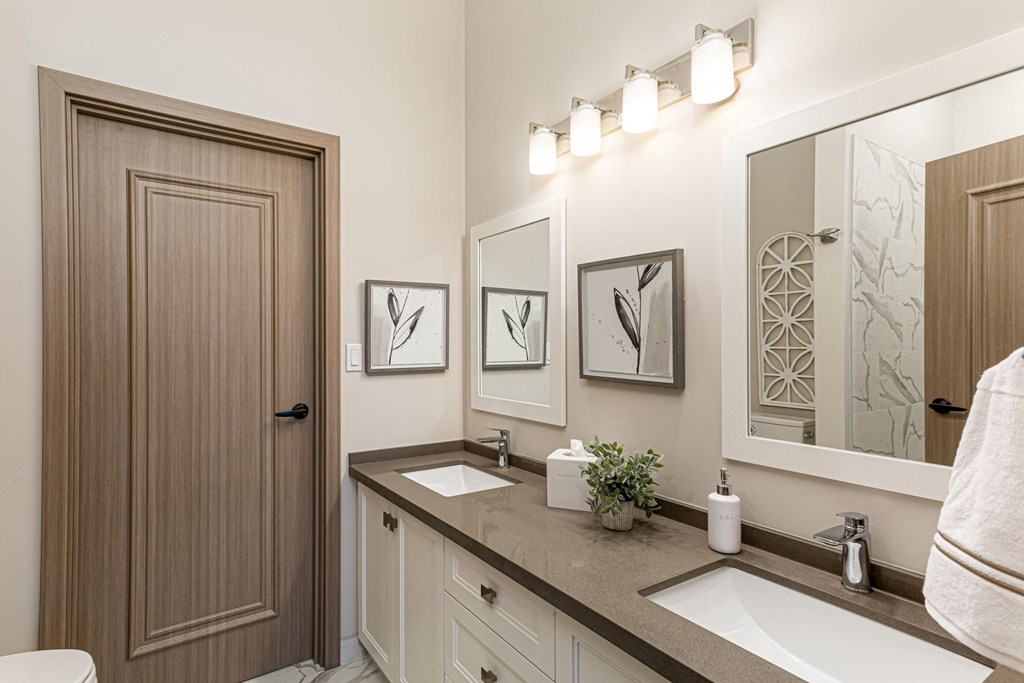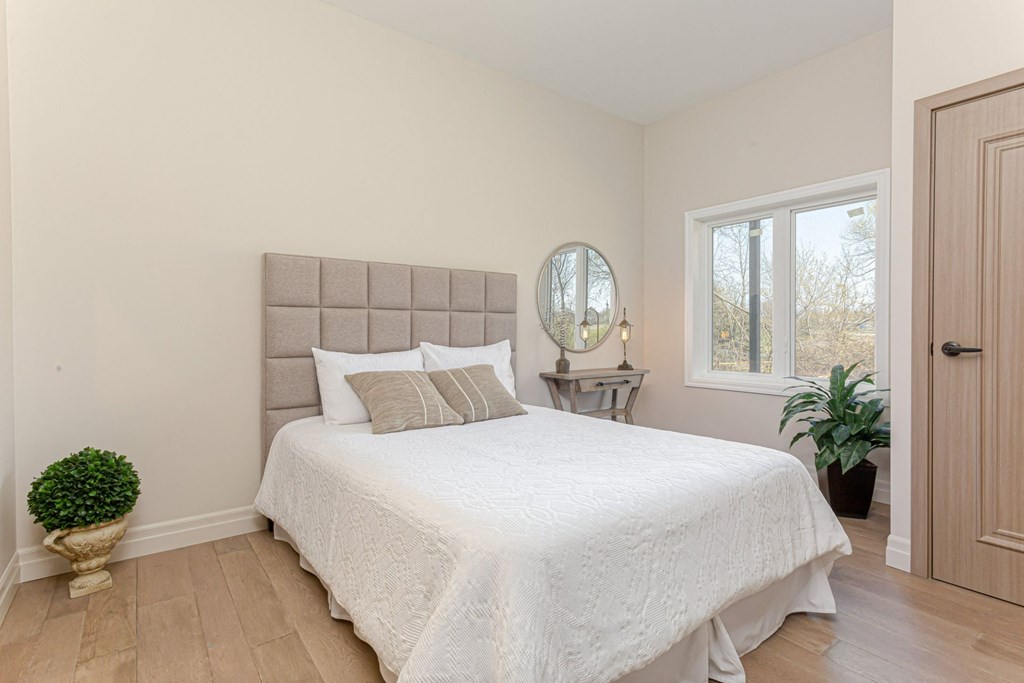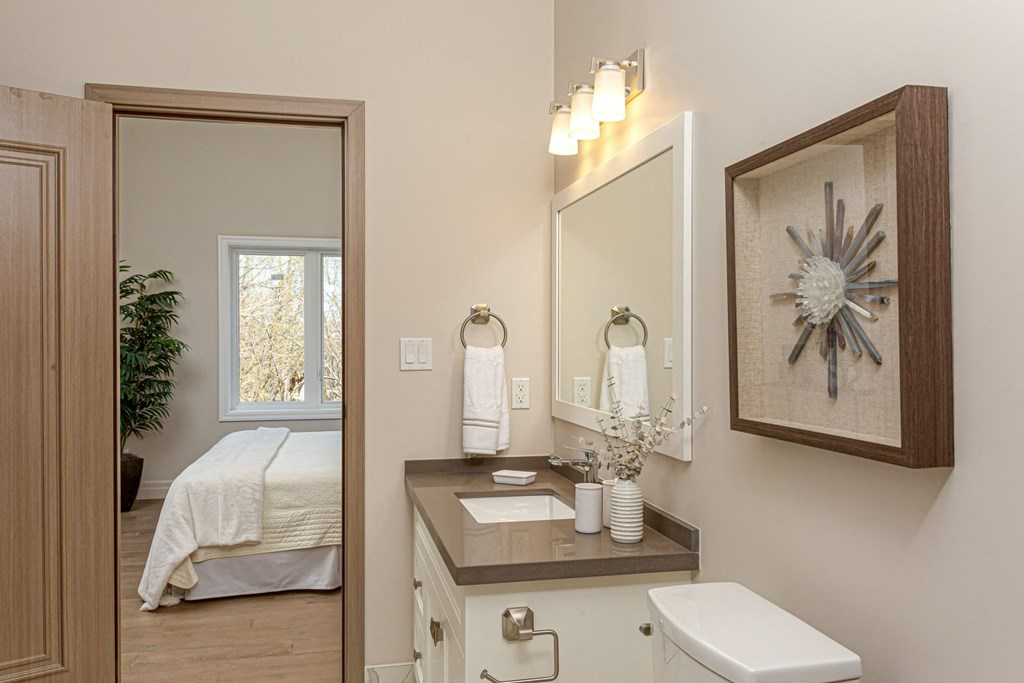
.png?width=1024&quality=90)

 Photos
Photos
Videos
From $1,725
- 1-3 Beds
- 1-2 Baths
847 Development Drive,
Kingston, ON K7M 0J3
Loading..
Floorplans
Unit Type 1J
- 1 Bed
- 1 Bath
- 716 Sqft
Available now
Unit Type 2F
- 2 Beds
- 2 Baths
- 1,235 Sqft
Available now
Unit Type 2L
- 3 Beds
- 2 Baths
- 1,139 Sqft
Available now
Unit Type 1E
- 1 Bed
- 1 Bath
- 639 Sqft
Available 12/31
Unit Type 1L
- 1 Bed
- 1 Bath
- 519 Sqft
Available 01/31/2026
Unit Type 2G
- 2 Beds
- 2 Baths
- 1,118 Sqft
Available 12/31
Unit Type 2J-1
- 2 Beds
- 2 Baths
- 901 Sqft
Available 12/31
Unit Type 2Q
- 2 Beds
- 1 Bath
- 697 Sqft
Available 12/31
Ready to see this property in person?
Contact the property and ask for a private showing!
Conveniently located at 847 Development Drive, Creekside Suites are designed to impress the most demanding renter. Nestled against Little Cataraqui Creek, a stone's throw from Bath and Gardiners Shopping Hub in the East Bayridge neighbourhood of Kingston, Creekside offers an unparalleled mix of urban amenity and rural feel.
Request your own private tour
Prices in the Area
| This Community | Sydenham | Kingston, ON | |
|---|---|---|---|
| 1 Bed1 Bedroom | $1,725 - $2,165 | $1,499 - $2,165 | $1,125 - $2,395 |
| 2 Beds2 Bedrooms | $2,040 - $2,695 | $1,499 - $2,695 | $635 - $5,000 |
| 3 Beds3 Bedrooms | $2,425 - $2,525 | $1,999 - $3,500 | $605 - $3,500 |
Location
Points of interest powered by OpenStreetMap
Loading
Calculate commute by driving, cycling or walking, where available.
Commute calculator powered by Walk Score® Travel Time
Commute calculator powered by Walk Score® Travel Time
/100
Somewhat Walkable
/100
Some Transit
/100
Bikeable
- Frontenac Secondary School (north side of Bath) 0.13 mi
- Frontenac Secondary School (south side of Bath) 0.14 mi
- MacEwen Drive (north side of Bath) 0.24 mi
- Bath Road (west side of McEwen) 0.25 mi
- Vista Drive (south side of Bath) 0.25 mi
- MacEwen Drive (south side of Bath) 0.29 mi

Points of interest powered by OpenStreetMap
Points of interest powered by OpenStreetMap
Points of interest powered by OpenStreetMap
Contact Information
- Monday 9:00AM-5:00PM
- Tuesday 9:00AM-5:00PM
- Wednesday 9:00AM-5:00PM
- Thursday 9:00AM-5:00PM
- Friday 9:00AM-5:00PM
Prices and availability for this property were last updated Today.
The following floorplans are available: 1-bedroom apartments from $1,725, 2-bedrooms apartments from $2,040 and 3-bedrooms apartments from $2,425.
The most popular nearby apartments are: Creekside, Pembridge Square and 394 Alfred.
Currently, Creekside has 10 available units.
Creekside is located in the Sydenham neighborhood.
The business hours are:
- Monday 9:00AM-5:00PM
- Tuesday 9:00AM-5:00PM
- Wednesday 9:00AM-5:00PM
- Thursday 9:00AM-5:00PM
- Friday 9:00AM-5:00PM
















.jpg?crop=(0,0,300,424)&cropxunits=300&cropyunits=424&width=480&quality=90)
.jpg?crop=(0,0,300,424)&cropxunits=300&cropyunits=424&width=480&quality=90)
.jpg?crop=(0,0,300,424)&cropxunits=300&cropyunits=424&width=480&quality=90)
.jpg?crop=(0,0,300,424)&cropxunits=300&cropyunits=424&width=480&quality=90)
.jpg?crop=(0,0,300,424)&cropxunits=300&cropyunits=424&width=480&quality=90)
.jpg?crop=(0,0,300,424)&cropxunits=300&cropyunits=424&width=480&quality=90)
.jpg?crop=(0,0,300,424)&cropxunits=300&cropyunits=424&width=480&quality=90)
&cropxunits=300&cropyunits=424&width=480&quality=90)






























