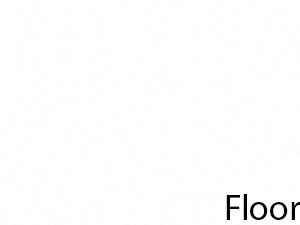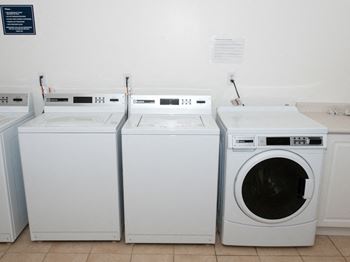



 Photos
Photos
From $2,375
- Studio-3 Beds
- 1-1.5 Baths
70 Drury Street,
Bradford, ON L3Z 1W9
Floorplans
2 Bed 1 Bath A
- 2 Beds
- 1 Bath
- 946 Sqft
Available 12/01
Bachelor A
- Studio
- 1 Bath
- 508 Sqft
1 Bed 1 Bath A
- 1 Bed
- 1 Bath
- 710 Sqft
1 Bed 1 Bath B
- 1 Bed
- 1 Bath
- 1,100 Sqft
3 Bed 1.5 Bath A
- 3 Beds
- 1.5 Baths
- 1,211 Sqft
Estimated Fees
-
Pets allowed. Pet Friendly.
The fees are estimates and actual amounts may vary. Pricing and availability are subject to change. For details, contact the property.
*Drawings are artists' impression. Dimensions for typical floor plans are approximate and not exact. Actual suite layout, size, finishes & specifications may vary from the example shown online. Prices, incentives and special offers are valid for new residents only. Pricing and availability are subject to change at any time. E. & O.E.
Ratings based on reviews from other properties managed by Realstar Corp..
Prices in the Area
| This Community | Bradford West Gwillimbury, ON | |
|---|---|---|
| 2 Beds2 Bedrooms | $2,375 | $2,375 |
Location
Points of interest powered by OpenStreetMap
Loading
Calculate commute by driving, cycling or walking, where available.
Commute calculator powered by Walk Score® Travel Time
Commute calculator powered by Walk Score® Travel Time
/100
Very Walkable
/100
Minimal Transit
/100
Somewhat Bikeable
- Holland Court / 100 Holland Court 0.09 mi
- Simcoe / Community Centre 0.11 mi
- Simcoe / Mary 0.12 mi
- Holland / Holland Court 0.13 mi
- Simcoe / Holland 0.14 mi
- Holland / Barrie 0.15 mi

Points of interest powered by OpenStreetMap
Points of interest powered by OpenStreetMap
Points of interest powered by OpenStreetMap
Contact Information
Prices and availability for this property were last updated Today.
The following floorplans are available: 2-bedrooms apartments from $2,375.
Currently, Park Place has 1 available units.















&cropxunits=300&cropyunits=225&width=480&quality=90)
.jpg?width=350&quality=80)








&cropxunits=155&cropyunits=35&width=75&quality=90)
