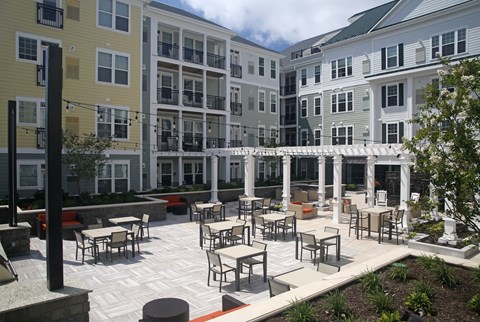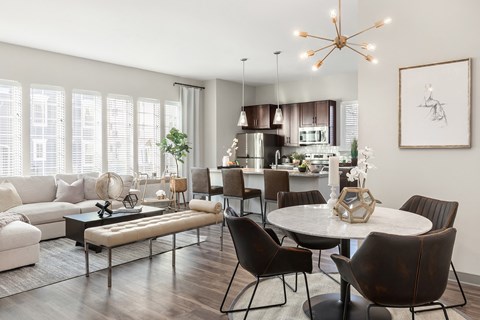.jpg?width=480&quality=90)



 Photos
Photos
From $2,973
- Studio-3 Beds
- 1-2 Baths
Loading..
Floorplans
1Bed/1Bath-A2
- 1 Bed
- 1 Bath
- 763 Sqft
Available now
1Bed/1Bath-A4
- 1 Bed
- 1 Bath
- 780 Sqft
Available now
2Bed/2Bath-B1
- 2 Beds
- 2 Baths
- 1,115 Sqft
Available now
2Bed/2Bath-B5
- 2 Beds
- 2 Baths
- 1,190 Sqft
Available now
2Bed/2Bath-B3
- 2 Beds
- 2 Baths
- 1,192 Sqft
Available now
2Bed/2Bath-THA
- 2 Beds
- 2 Baths
- 1,817 Sqft
Available now
3Bed/2Bath-C3
- 3 Beds
- 2 Baths
- 1,464 Sqft
Available now
3Bed/2Bath-C2
- 3 Beds
- 2 Baths
- 1,551 Sqft
Available now
1Bed/1Bath-A1
- 1 Bed
- 1 Bath
- 733 Sqft
Available 11/30
1Bed/1Bath-A1A
- 1 Bed
- 1 Bath
- 745 Sqft
Available 11/28
1Bed/1Bath-A8
- 1 Bed
- 1 Bath
- 763 Sqft
Available 12/07
1Bed/1Bath-A5
- 1 Bed
- 1 Bath
- 799 Sqft
Available 01/07/2026
Studio-X1
- Studio
- 1 Bath
- 494 Sqft
1Bed/1Bath-A1C
- 1 Bed
- 1 Bath
- 728 Sqft
1Bed/1Bath-A1D
- 1 Bed
- 1 Bath
- 728 Sqft
1Bed/1Bath-A1B
- 1 Bed
- 1 Bath
- 730 Sqft
1Bed/1Bath-A1F
- 1 Bed
- 1 Bath
- 752 Sqft
1Bed/1Bath-A11
- 1 Bed
- 1 Bath
- 759 Sqft
1Bed/1Bath-A10
- 1 Bed
- 1 Bath
- 768 Sqft
1Bed/1Bath-A13
- 1 Bed
- 1 Bath
- 795 Sqft
1Bed/1Bath-A6
- 1 Bed
- 1 Bath
- 813 Sqft
1Bed/1Bath-A9
- 1 Bed
- 1 Bath
- 859 Sqft
1Bed/1Bath-A7
- 1 Bed
- 1 Bath
- 865 Sqft
1Bed/1Bath-A12
- 1 Bed
- 1 Bath
- 913 Sqft
2Bed/1Bath-B3A
- 2 Beds
- 2 Baths
- 1,026 Sqft
2Bed/2Bath-B4B
- 2 Beds
- 2 Baths
- 1,113 Sqft
2Bed/2Bath-B4
- 2 Beds
- 2 Baths
- 1,114 Sqft
2Bed/2Bath-B1B
- 2 Beds
- 2 Baths
- 1,115 Sqft
2Bed/2Bath-B9
- 2 Beds
- 2 Baths
- 1,116 Sqft
2Bed/2Bath-B13
- 2 Beds
- 2 Baths
- 1,134 Sqft
2Bed/2Bath-B6
- 2 Beds
- 2 Baths
- 1,137 Sqft
2Bed/2Bath-B1A
- 2 Beds
- 2 Baths
- 1,141 Sqft
2Bed/2Bath-B8
- 2 Beds
- 2 Baths
- 1,144 Sqft
2Bed/2Bath-B7
- 2 Beds
- 2 Baths
- 1,167 Sqft
2Bed/2Bath-B12
- 2 Beds
- 2 Baths
- 1,171 Sqft
2Bed/2Bath-B2
- 2 Beds
- 2 Baths
- 1,171 Sqft
2Bed/2Bath-B3E
- 2 Beds
- 2 Baths
- 1,189 Sqft
2Bed/2Bath-B3D
- 2 Beds
- 2 Baths
- 1,192 Sqft
2Bed/2Bath-B11
- 2 Beds
- 2 Baths
- 1,213 Sqft
2Bed/2Bath-B3B
- 2 Beds
- 2 Baths
- 1,214 Sqft
2Bed/2Bath-B2A
- 2 Beds
- 2 Baths
- 1,229 Sqft
2Bed/2Bath-B2B
- 2 Beds
- 2 Baths
- 1,320 Sqft
2Bed/2Bath-B2C
- 2 Beds
- 2 Baths
- 1,320 Sqft
2Bed/2Bath-THB
- 2 Beds
- 2 Baths
- 2,056 Sqft
3Bed/2Bath-C1
- 3 Beds
- 2 Baths
- 1,378 Sqft
Estimated Fees
-
Security Deposit: $750
-
Application Fees: $20
-
There may be additional unit-specific fees. Please select a unit and move-in date here.
-
Monthly Pet Rent $50
-
Monthly Pet Rent $50
-
Rottweiler, doberman pinscher, pit bull terrier, staffordshire terrier, chow, presa canarias, akita, alaskan malamute, wolf hyrbid or any mix thereof.Show more
-
Pets allowed. Pet Limit 2 allowed. 2 pet limit per apartment. Restricted breeds prohibited. Please inquire with leasing staff for more information.
The fees are estimates and actual amounts may vary. Pricing and availability are subject to change. For details, contact the property.
Rent Specials
LIMITED TIME SPECIAL: Get one month free on available townhomes! *Restrictions apply. Subject to change.
Offers vary by floorplan. Check details or contact property.
View more
Offers vary by floorplan. Check details or contact property.
Ready to see this property in person?
Contact the property and ask for a private showing!
*Pricing and availability are subject to change. Rent is based on monthly frequency. Additional fees may apply, such as but not limited to package delivery, trash, water, amenities, etc. **Floor plans are artist’s rendering. All dimensions are approximate. Actual product and specifications may vary in dimension or detail. Not all features are available in every apartment. Prices and availability are subject to change. Please see a representative for details.
Average Utility Costs in New York
$148
$144
$34
$55
$59
$30
Prices in the Area
| This Community | Greater Ronkonkoma | Lake Ronkonkoma, NY | |
|---|---|---|---|
| 1 Bed1 Bedroom | $2,973 - $3,843 | $2,186 - $3,851 | $2,464 - $3,851 |
| 2 Beds2 Bedrooms | $3,650 - $4,417 | $2,464 - $4,417 | $2,464 - $4,417 |
| 3 Beds3 Bedrooms | $5,300 - $7,193 | $5,300 - $7,206 | $5,300 - $7,206 |
Location
Points of interest powered by OpenStreetMap
Loading
Calculate commute by driving, cycling or walking, where available.
Commute calculator powered by Walk Score® Travel Time
Commute calculator powered by Walk Score® Travel Time
/100
Car-Dependent
/100
Somewhat Bikeable
- Ronkonkoma 0.21 mi
- Platform C 0.25 mi
- Ronkonkoma Station Entrance 0.29 mi
- North Parking 0.29 mi
- Ronkonkoma 0.29 mi
- South Parking 0.32 mi

Points of interest powered by OpenStreetMap
Points of interest powered by OpenStreetMap
Points of interest powered by OpenStreetMap
Contact Information
- Monday 9:00AM-6:00PM
- Tuesday 9:00AM-6:00PM
- Wednesday 9:00AM-6:00PM
- Thursday 9:00AM-6:00PM
- Friday 9:00AM-6:00PM
- Saturday 9:00AM-6:00PM
- Sunday 9:00AM-6:00PM
Prices and availability for this property were last updated Today.
The following floorplans are available: 1-bedroom apartments from $2,973, 2-bedrooms apartments from $3,650 and 3-bedrooms apartments from $5,300.
Currently, Alston at Station Yards has 24 available units.
Alston at Station Yards is located in the Greater Ronkonkoma neighborhood.
The business hours are:
- Monday 9:00AM-6:00PM
- Tuesday 9:00AM-6:00PM
- Wednesday 9:00AM-6:00PM
- Thursday 9:00AM-6:00PM
- Friday 9:00AM-6:00PM
- Saturday 9:00AM-6:00PM
- Sunday 9:00AM-6:00PM














.jpg?width=480&quality=90)


.jpg?width=480&quality=90)
.jpg?width=480&quality=90)


.jpg?width=480&quality=90)
.jpg?width=480&quality=90)

.jpg?width=480&quality=90)
.jpg?width=480&quality=90)

.jpg?width=480&quality=90)

.jpg?width=480&quality=90)





.jpg?width=480&quality=90)
.jpg?width=480&quality=90)
.jpg?width=480&quality=90)
.jpg?width=480&quality=90)
.jpg?width=480&quality=90)


.jpg?width=480&quality=90)



.jpg?width=480&quality=90)

.jpg?width=480&quality=90)
.jpg?width=480&quality=90)





.jpg?width=480&quality=90)
.jpg?width=480&quality=90)
.jpg?width=480&quality=90)









&cropxunits=200&cropyunits=44&width=75&quality=90)



