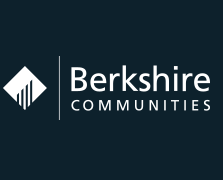



 Photos
Photos
- Studio-3 Beds
- 1-2 Baths
Floorplans
- 1 Bed
- 1 Bath
- 811 Sqft
- 1 Bed
- 1 Bath
- 811 Sqft
- 1 Bed
- 1 Bath
- 818 Sqft
- 1 Bed
- 1 Bath
- 823 Sqft
- 1 Bed
- 1 Bath
- 856 Sqft
- 1 Bed
- 1 Bath
- 878 Sqft
- 2 Beds
- 2 Baths
- 1,184 Sqft
- 2 Beds
- 2 Baths
- 1,222 Sqft
- 1 Bed
- 1 Bath
- 801 Sqft
- 1 Bed
- 1 Bath
- 888 Sqft
- 2 Beds
- 2 Baths
- 1,203 Sqft
- Studio
- 1 Bath
- 504 Sqft
- Studio
- 1 Bath
- 513 Sqft
- Studio
- 1 Bath
- 514 Sqft
- Studio
- 1 Bath
- 520 Sqft
- Studio
- 1 Bath
- 549 Sqft
- Studio
- 1 Bath
- 583 Sqft
- Studio
- 1 Bath
- 624 Sqft
- Studio
- 1 Bath
- 784 Sqft
- 1 Bed
- 1 Bath
- 692 Sqft
- 1 Bed
- 1 Bath
- 693 Sqft
- 1 Bed
- 1 Bath
- 696 Sqft
- 1 Bed
- 1 Bath
- 715 Sqft
- 1 Bed
- 1 Bath
- 721 Sqft
- 1 Bed
- 1 Bath
- 726 Sqft
- 1 Bed
- 1 Bath
- 727 Sqft
- 1 Bed
- 1 Bath
- 727 Sqft
- 1 Bed
- 1 Bath
- 730 Sqft
- 1 Bed
- 1 Bath
- 732 Sqft
- 1 Bed
- 1 Bath
- 732 Sqft
- 1 Bed
- 1 Bath
- 734 Sqft
- 1 Bed
- 1 Bath
- 752 Sqft
- 1 Bed
- 1 Bath
- 752 Sqft
- 1 Bed
- 1 Bath
- 761 Sqft
- 1 Bed
- 1 Bath
- 763 Sqft
- 1 Bed
- 1 Bath
- 763 Sqft
- 1 Bed
- 1 Bath
- 766 Sqft
- 1 Bed
- 1 Bath
- 778 Sqft
- 1 Bed
- 1 Bath
- 782 Sqft
- 1 Bed
- 1 Bath
- 790 Sqft
- 1 Bed
- 1 Bath
- 801 Sqft
- 1 Bed
- 1 Bath
- 822 Sqft
- 1 Bed
- 1 Bath
- 827 Sqft
- 1 Bed
- 1 Bath
- 888 Sqft
- 1 Bed
- 1 Bath
- 889 Sqft
- 1 Bed
- 1 Bath
- 911 Sqft
- 2 Beds
- 2 Baths
- 863 Sqft
- 2 Beds
- 2 Baths
- 1,020 Sqft
- 2 Beds
- 2 Baths
- 1,028 Sqft
- 2 Beds
- 2 Baths
- 1,068 Sqft
- 2 Beds
- 2 Baths
- 1,125 Sqft
- 2 Beds
- 2 Baths
- 1,127 Sqft
- 2 Beds
- 2 Baths
- 1,127 Sqft
- 2 Beds
- 2 Baths
- 1,143 Sqft
- 2 Beds
- 2 Baths
- 1,146 Sqft
- 2 Beds
- 2 Baths
- 1,164 Sqft
- 2 Beds
- 2 Baths
- 1,165 Sqft
- 2 Beds
- 2 Baths
- 1,184 Sqft
- 2 Beds
- 2 Baths
- 1,195 Sqft
- 2 Beds
- 2 Baths
- 1,197 Sqft
- 2 Beds
- 2 Baths
- 1,199 Sqft
- 2 Beds
- 2 Baths
- 1,203 Sqft
- 2 Beds
- 2 Baths
- 1,210 Sqft
- 2 Beds
- 2 Baths
- 1,222 Sqft
- 2 Beds
- 2 Baths
- 1,238 Sqft
- 2 Beds
- 2 Baths
- 1,246 Sqft
- 2 Beds
- 2 Baths
- 1,257 Sqft
- 2 Beds
- 2 Baths
- 1,264 Sqft
- 3 Beds
- 2 Baths
- 1,197 Sqft
Estimated Fees
-
Security Deposit: $1,000
-
Application Fees: $175
-
There may be additional unit-specific fees. Please select a unit and move-in date here.
-
One-Time Pet Fees $500
-
Monthly Pet Rent $50
-
Pet Limit 2 allowed. We welcome 2 pets per apartment with no weight limit. Fees are per pet. The following breeds are generally prohibited: Akita, American Staffordshire Terrier/Bull Terrier (aka Pit Bull), Presa Canario, Chow Chow, Doberman Pinscher, German Shepherd, Great Dane, all Husky & Malamute breeds, Rottweiler, wolf/restricted breed mix. Service animals are generally exempt regardless of breed. Management must approve all animals.Show more
The fees are estimates and actual amounts may vary. Pricing and availability are subject to change. For details, contact the property.
Rent Specials
Offers vary by floorplan. Check details or contact property.
Schedule a tour.
Average Utility Costs in New Jersey
Prices in the Area
| This Community | Pascack Valley | Park Ridge, NJ | |
|---|---|---|---|
| 1 Bed1 Bedroom | $2,895 - $6,930 | $2,100 - $6,874 | $2,864 - $6,874 |
| 2 Beds2 Bedrooms | $3,959 - $7,595 | $2,700 - $7,503 | $3,904 - $7,503 |
Location
Commute calculator powered by Walk Score® Travel Time
- Park Ridge 0.09 mi
- Park Ridge 0.16 mi
- Montvale 0.60 mi
- Woodcliff Lake 0.94 mi
- Pearl River 1.85 mi
- Hillsdale Station 2.19 mi

Contact Information
- Tuesday 9:00AM-6:00PM
- Wednesday 9:00AM-6:00PM
- Thursday 9:00AM-6:00PM
- Friday 9:00AM-6:00PM
- Saturday 10:00AM-5:00PM
Prices and availability for this property were last updated Today.
The following floorplans are available: 1-bedroom apartments from $2,895 and 2-bedrooms apartments from $3,959.
The most popular nearby apartments are: The James, Grand Imperial Apartments, Bleeker Urban Renewal LLC and Reveal Hackensack.
Currently, The James has 11 available units.
The James is located in the Pascack Valley neighborhood.
- Tuesday 9:00AM-6:00PM
- Wednesday 9:00AM-6:00PM
- Thursday 9:00AM-6:00PM
- Friday 9:00AM-6:00PM
- Saturday 10:00AM-5:00PM









































































































&cropxunits=223&cropyunits=180&width=75&quality=90)



