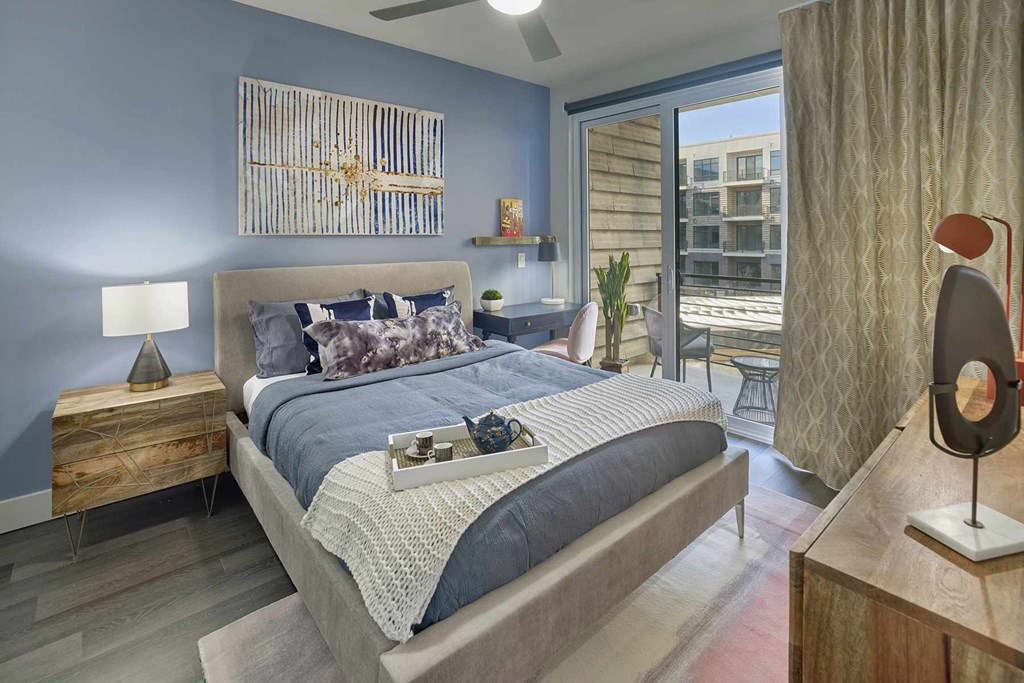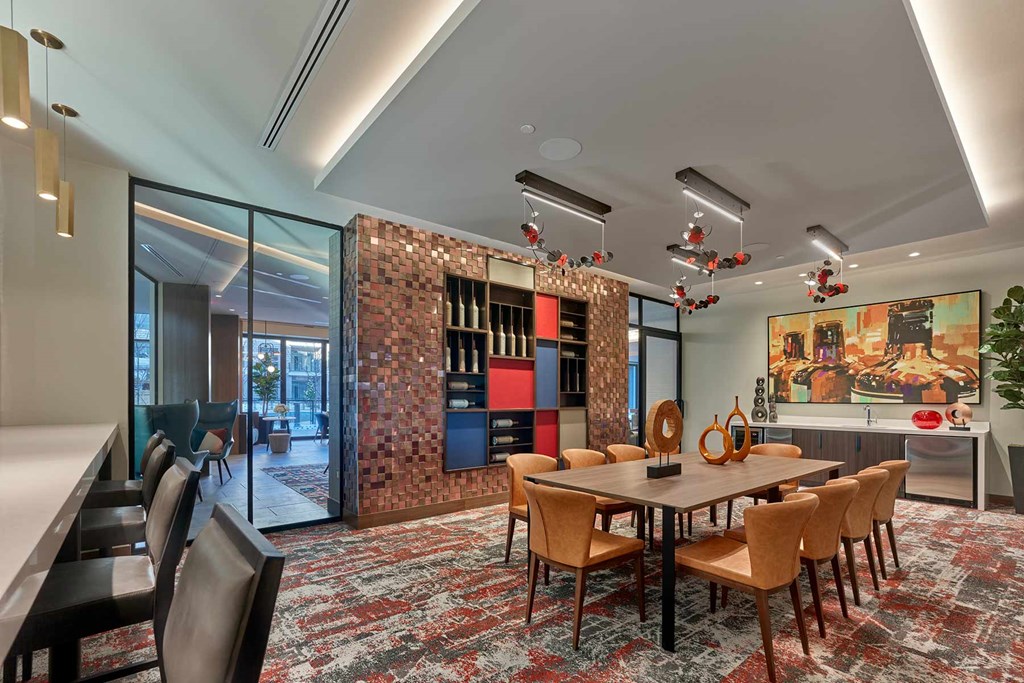
.jpg?width=1024&quality=90)
.jpg?width=1024&quality=90)

.jpg?width=1024&quality=90) Photos
Photos
From $2,694
- Studio-3 Beds
- 1-2 Baths
Loading..
Floorplans
A1
- 1 Bed
- 1 Bath
- 763 Sqft
Available now
A2
- 1 Bed
- 1 Bath
- 772 Sqft
Available now
A3
- 1 Bed
- 1 Bath
- 790 Sqft
Available now
A7
- 1 Bed
- 1 Bath
- 803 Sqft
Available now
B7
- 2 Beds
- 2 Baths
- 1,145 Sqft
Available now
B11
- 2 Beds
- 2 Baths
- 1,180 Sqft
Available now
B12
- 2 Beds
- 2 Baths
- 1,182 Sqft
Available now
B13
- 2 Beds
- 2 Baths
- 1,198 Sqft
Available now
B16
- 2 Beds
- 2 Baths
- 1,319 Sqft
Available now
B22
- 2 Beds
- 2 Baths
- 1,236 Sqft
Available now
BD25
- 2 Beds
- 2 Baths
- 1,557 Sqft
Available now
S1
- Studio
- 1 Bath
- 489 Sqft
S2
- Studio
- 1 Bath
- 496 Sqft
A2-B
- 1 Bed
- 1 Bath
- 772 Sqft
A3B
- 1 Bed
- 1 Bath
- 772 Sqft
A4
- 1 Bed
- 1 Bath
- 775 Sqft
A5
- 1 Bed
- 1 Bath
- 791 Sqft
A6
- 1 Bed
- 1 Bath
- 821 Sqft
A6-B
- 1 Bed
- 1 Bath
- 791 Sqft
A8
- 1 Bed
- 1 Bath
- 832 Sqft
A9
- 1 Bed
- 1 Bath
- 835 Sqft
A10
- 1 Bed
- 1 Bath
- 906 Sqft
A11
- 1 Bed
- 1 Bath
- 930 Sqft
A12
- 1 Bed
- 1 Bath
- 965 Sqft
A13
- 1 Bed
- 1 Bath
- 845 Sqft
A14
- 1 Bed
- 1 Bath
- 901 Sqft
A15
- 1 Bed
- 1 Bath
- 831 Sqft
A16
- 1 Bed
- 1 Bath
- 816 Sqft
A17
- 1 Bed
- 1 Bath
- 822 Sqft
AD18
- 1 Bed
- 1 Bath
- 921 Sqft
AD19
- 1 Bed
- 1 Bath
- 981 Sqft
B1
- 2 Beds
- 2 Baths
- 1,041 Sqft
B2
- 2 Beds
- 2 Baths
- 1,054 Sqft
B3
- 2 Beds
- 2 Baths
- 1,113 Sqft
B4
- 2 Beds
- 2 Baths
- 1,124 Sqft
B5
- 2 Beds
- 2 Baths
- 1,134 Sqft
B6
- 2 Beds
- 2 Baths
- 1,176 Sqft
B9
- 2 Beds
- 2 Baths
- 1,162 Sqft
B10
- 2 Beds
- 2 Baths
- 1,201 Sqft
B14
- 2 Beds
- 2 Baths
- 1,223 Sqft
B15
- 2 Beds
- 2 Baths
- 1,260 Sqft
B17
- 2 Beds
- 2 Baths
- 1,312 Sqft
B18
- 2 Beds
- 2 Baths
- 1,198 Sqft
B19
- 2 Beds
- 2 Baths
- 1,488 Sqft
B20
- 2 Beds
- 2 Baths
- 1,503 Sqft
B8
- 2 Beds
- 2 Baths
- 1,188 Sqft
B21
- 2 Beds
- 2 Baths
- 1,146 Sqft
B23
- 2 Beds
- 2 Baths
- 1,221 Sqft
B24
- 2 Beds
- 2 Baths
- 1,427 Sqft
BD26
- 2 Beds
- 2 Baths
- 1,556 Sqft
B27
- 2 Beds
- 2 Baths
- 1,151 Sqft
C1
- 3 Beds
- 2 Baths
- 1,383 Sqft
C2
- 3 Beds
- 2 Baths
- 1,555 Sqft
C3
- 3 Beds
- 2 Baths
- 1,555 Sqft
Estimated Fees
-
Pets allowed. Cats allowed. Dogs allowed.
The fees are estimates and actual amounts may vary. Pricing and availability are subject to change. For details, contact the property.
Rent Specials
Join us for our Fall Open House on Saturday, November 8 from 12-3:30. Leasing specials offered for our Open House attendees only!
Offers vary by floorplan. Check details or contact property.
View more
Offers vary by floorplan. Check details or contact property.
Ready to see this property in person?
Contact the property and ask for a private showing!
Say goodbye to cookie cutter rentals and HELLO to a true lifestyle original at Vermella Garwood Station perfectly nestled between Westfield and Cranford. Unprecedented quality comes paired with a slate of resident amenities aimed to please the secret VIP in all of us. Crush work-from-home. Kick your fitness goals up a level. Take in the local scene. Lay back in luxury. Everything you need is here. Under one roof or just outside your door.
View more
Request your own private tour
Average Utility Costs in New Jersey
$125
$94
$66
$95
$30
$40
Prices in the Area
| This Community | Garwood, NJ | |
|---|---|---|
| 1 Bed1 Bedroom | $2,694 - $6,097 | $1,799 - $6,097 |
| 2 Beds2 Bedrooms | $3,894 - $18,789 | $1,799 - $18,789 |
Location
Points of interest powered by OpenStreetMap
Loading
Calculate commute by driving, cycling or walking, where available.
Commute calculator powered by Walk Score® Travel Time
Commute calculator powered by Walk Score® Travel Time
/100
Very Walkable
/100
Bikeable
- Garwood 0.13 mi
- Westfield 1.00 mi
- Westfield 1.11 mi
- Union County College 1.18 mi
- Cranford 1.23 mi
- Cranford 1.35 mi

Points of interest powered by OpenStreetMap
Points of interest powered by OpenStreetMap
Points of interest powered by OpenStreetMap
Contact Information
- Monday 9:00AM-6:00PM
- Tuesday 9:00AM-6:00PM
- Wednesday 1:00PM-6:00PM
- Thursday 9:00AM-6:00PM
- Friday 9:00AM-5:00PM
- Saturday 9:00AM-5:00PM
Prices and availability for this property were last updated Today.
The following floorplans are available: 1-bedroom apartments from $2,694 and 2-bedrooms apartments from $3,894.
The most popular nearby apartments are: Vermella Garwood Station, Sol at Vermella Union, The Raye and 241 S 7th Street.
The business hours are:
- Monday 9:00AM-6:00PM
- Tuesday 9:00AM-6:00PM
- Wednesday 1:00PM-6:00PM
- Thursday 9:00AM-6:00PM
- Friday 9:00AM-5:00PM
- Saturday 9:00AM-5:00PM
.jpg?width=1024&quality=90)


.jpg?width=1024&quality=90)
.jpg?width=1024&quality=90)
.jpg?width=1024&quality=90)
.jpg?width=1024&quality=90)
.jpg?width=1024&quality=90)
.jpg?width=1024&quality=90)
.jpg?width=1024&quality=90)
.jpg?width=1024&quality=90)







.jpg?width=1024&quality=90)

.jpg?width=1024&quality=90)


.jpg?width=1024&quality=90)
.jpg?width=1024&quality=90)

.jpg?width=1024&quality=90)
.jpg?width=1024&quality=90)
.jpg?width=1024&quality=90)
.jpg?width=1024&quality=90)
.jpg?width=1024&quality=90)
.jpg?width=1024&quality=90)
.jpg?width=1024&quality=90)










.jpg?width=1024&quality=90)
.jpg?width=1024&quality=90)
.jpg?width=1024&quality=90)
.jpg?width=1024&quality=90)
.jpg?width=1024&quality=90)
.jpg?width=1024&quality=90)
.jpg?width=1024&quality=90)
.jpg?width=1024&quality=90)
.jpg?width=1024&quality=90)
.jpg?width=1024&quality=90)
.jpg?width=1024&quality=90)
.jpg?width=1024&quality=90)
.jpg?width=1024&quality=90)
.jpg?width=1024&quality=90)
.jpg?width=1024&quality=90)
.jpg?width=1024&quality=90)
.jpg?width=1024&quality=90)
.jpg?width=1024&quality=90)
.jpg?width=1024&quality=90)
.jpg?width=1024&quality=90)
.jpg?width=1024&quality=90)
.jpg?width=1024&quality=90)
.jpg?width=1024&quality=90)
.jpg?width=1024&quality=90)
.jpg?width=1024&quality=90)
.jpg?width=1024&quality=90)
.jpg?width=1024&quality=90)
.jpg?width=1024&quality=90)
.jpg?width=1024&quality=90)
.jpg?width=1024&quality=90)
.jpg?width=1024&quality=90)
.jpg?width=1024&quality=90)
.jpg?width=1024&quality=90)



.jpg?width=1024&quality=90)

.jpg?width=1024&quality=90)
.jpg?width=1024&quality=90)
.jpg?width=1024&quality=90)
.jpg?width=1024&quality=90)
.jpg?width=1024&quality=90)
.jpg?width=1024&quality=90)
.jpg?width=1024&quality=90)
.jpg?width=1024&quality=90)
.jpg?width=1024&quality=90)
.jpg?width=1024&quality=90)
.jpg?width=1024&quality=90)
.jpg?width=1024&quality=90)
.jpg?width=1024&quality=90)
.jpg?width=1024&quality=90)
.jpg?width=1024&quality=90)
.jpg?width=1024&quality=90)
.jpg?width=1024&quality=90)




















.jpg?width=480&quality=90)






.png?width=480&quality=90)










.png?width=480&quality=90)
.png?width=480&quality=90)

.png?width=480&quality=90)
.png?width=480&quality=90)
.png?width=480&quality=90)
.png?width=480&quality=90)
.png?width=480&quality=90)
.png?width=480&quality=90)

.png?width=480&quality=90)
.png?width=480&quality=90)
.png?width=480&quality=90)
.png?width=480&quality=90)
.png?width=480&quality=90)









&cropxunits=79&cropyunits=110&width=75&quality=90)



