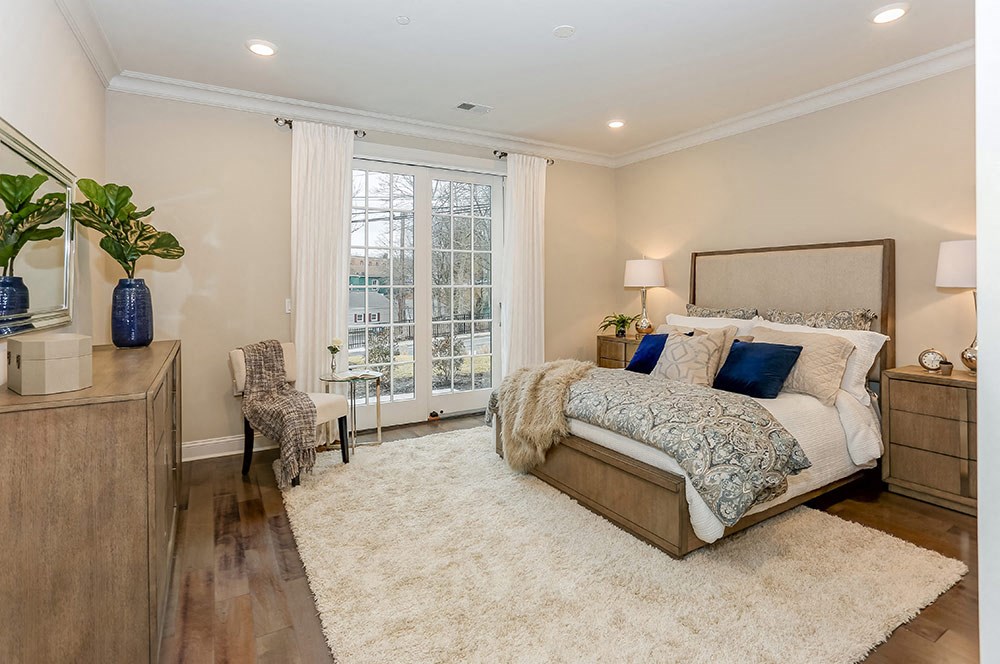
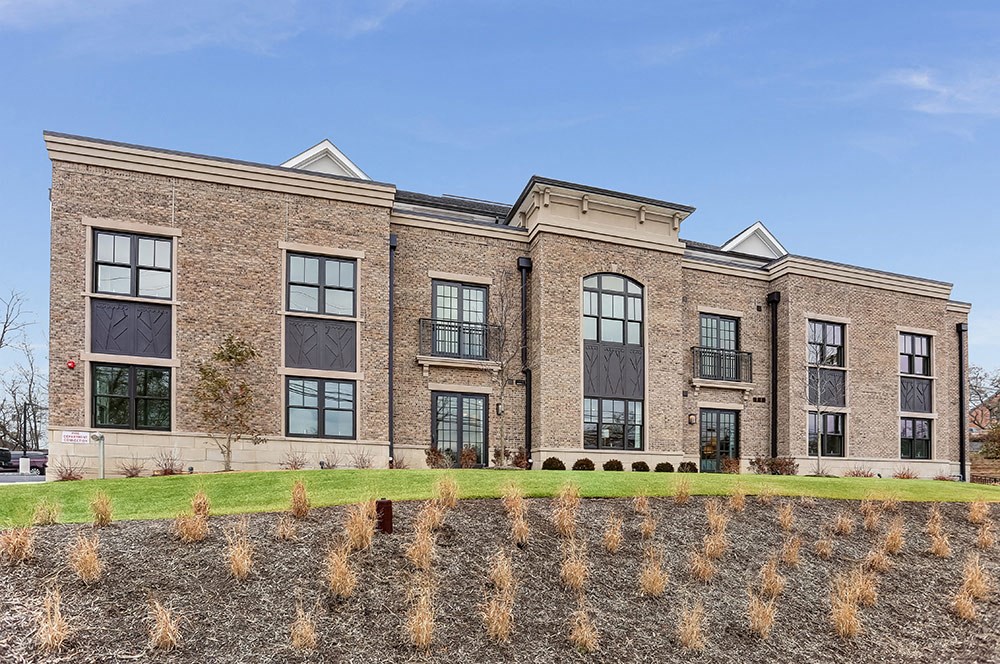
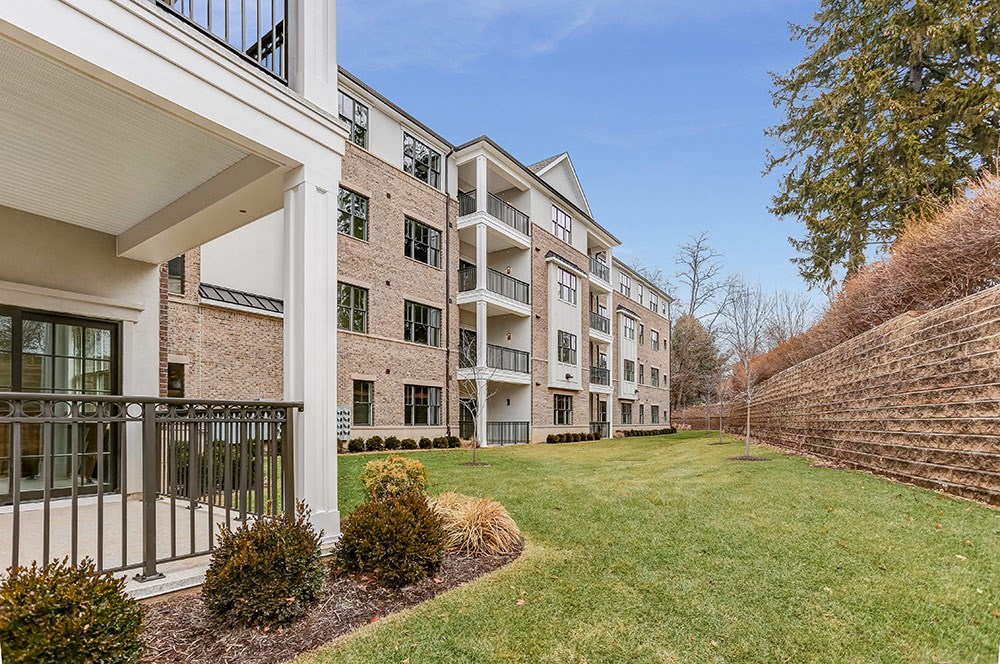
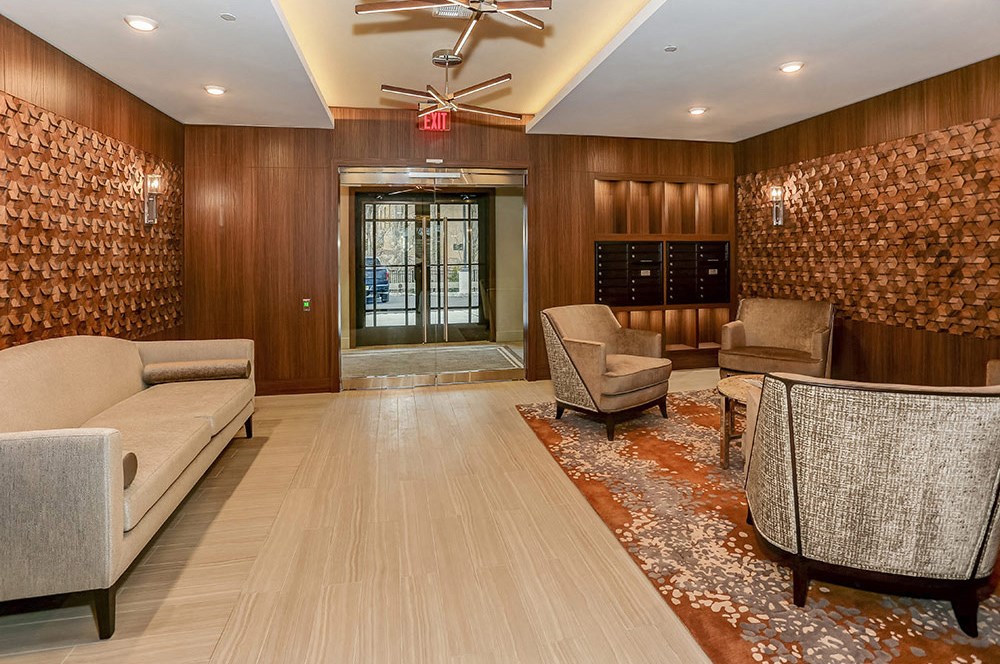
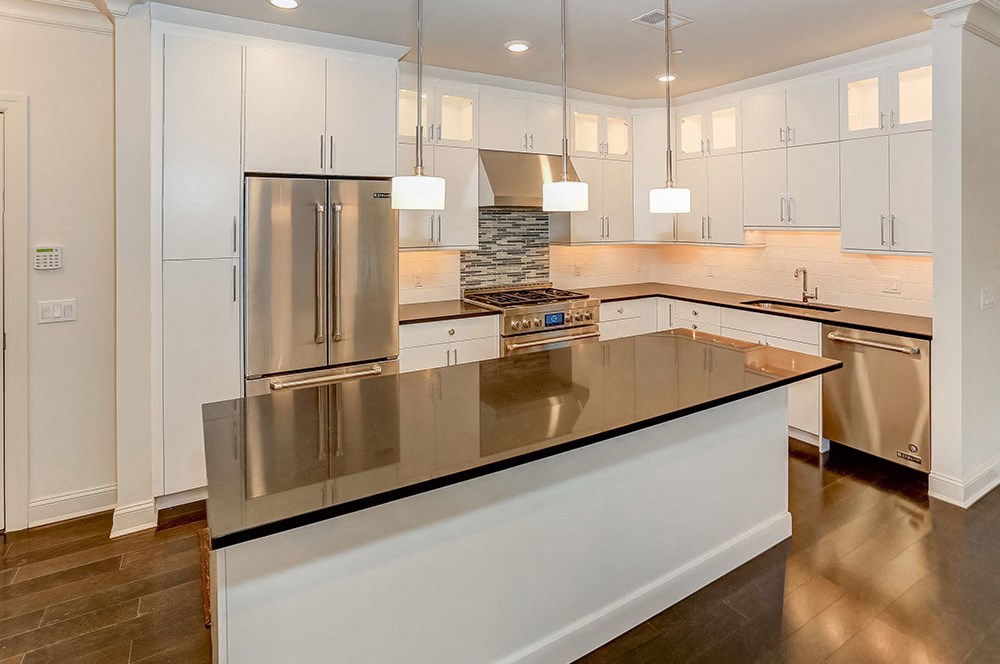 Photos
Photos
Ask for Pricing
- 1-2 Beds
- 1-2 Baths
Loading..
Floorplans
Plan E
- 1 Bed
- 1 Bath
- 1,242 Sqft
Plan A
- 2 Beds
- 2 Baths
- 1,741 Sqft
Plan B
- 2 Beds
- 2 Baths
- 1,744 Sqft
Plan C
- 2 Beds
- 2 Baths
- 1,765 Sqft
Plan D
- 2 Beds
- 2 Baths
- 1,699 Sqft
Plan H
- 2 Beds
- 2 Baths
- 1,937 Sqft
Plan H-1
- 2 Beds
- 2 Baths
- 2,076 Sqft
Plan I
- 2 Beds
- 2 Baths
- 1,650 Sqft
Plan J
- 2 Beds
- 2 Baths
- 1,649 Sqft
Plan K
- 2 Beds
- 2 Baths
- 1,650 Sqft
Plan L
- 2 Beds
- 2 Baths
- 2,510 Sqft
Plan M
- 2 Beds
- 2 Baths
- 2,510 Sqft
Estimated Fees
-
Monthly Pet Rent $50
-
Monthly Pet Rent $50
-
Max Weight 35 lb each. Breed restrictions.
-
Pets allowed. Pet Limit 2 allowed.
The fees are estimates and actual amounts may vary. Pricing and availability are subject to change. For details, contact the property.
Ready to see this property in person?
Contact the property and ask for a private showing!
Luxury living in a the suburbs of Bernardsville. This brand new community is located just minutes away from the NJ Transit train station, walking distance to downtown Bernardsville. Floor plans start at over 1700 sqfti n this coveted location, right in the middle of where you want to be. The interiors are brand new and designed to impress with beautiful, upscale finishes. The town boasts an excellent school system.
Request your own private tour
Ratings based on reviews from other properties managed by Silbert Realty & Management.
Average Utility Costs in New Jersey
$125
$94
$66
$95
$30
$40
Location
Points of interest powered by OpenStreetMap
Loading
Calculate commute by driving, cycling or walking, where available.
Commute calculator powered by Walk Score® Travel Time
Commute calculator powered by Walk Score® Travel Time
/100
Very Walkable
/100
Somewhat Bikeable
- Bernardsville 0.17 mi
- Bernardsville 0.20 mi
- Basking Ridge 1.02 mi
- Lyons 2.62 mi
- Lyons 2.70 mi

Points of interest powered by OpenStreetMap
Points of interest powered by OpenStreetMap
Points of interest powered by OpenStreetMap
Contact Information
Prices and availability for this property were last updated Today.
The most popular nearby apartments are: 25 Mill Street, The Willows at Cedar Knolls - Formerly Saddlebrook Court, Elite Properties at Bedminster, LLC and The Diamond at Warren.






























.png?width=75&quality=90)



