&cropxunits=300&cropyunits=200&width=1024&quality=90)
&cropxunits=300&cropyunits=200&width=1024&quality=90)
&cropxunits=300&cropyunits=200&width=1024&quality=90) Photos
Photos
- Studio-3 Beds
- 1-2 Baths
Floorplans
- 2 Beds
- 2 Baths
- 1,089 Sqft
- 3 Beds
- 2 Baths
- 1,431 Sqft
- 1 Bed
- 1 Bath
- 989 Sqft
- Studio
- 1 Bath
- 463 Sqft
- Studio
- 1 Bath
- 633 Sqft
- Studio
- 1 Bath
- 471 Sqft
- Studio
- 1 Bath
- 489 Sqft
- Studio
- 1 Bath
- 525 Sqft
- Studio
- 1 Bath
- 667 Sqft
- 1 Bed
- 1 Bath
- 724 Sqft
- 1 Bed
- 1 Bath
- 870 Sqft
- 1 Bed
- 1 Bath
- 1,007 Sqft
- 1 Bed
- 1 Bath
- 981 Sqft
- 1 Bed
- 1 Bath
- 711 Sqft
- 1 Bed
- 1 Bath
- 963 Sqft
- 1 Bed
- 1 Bath
- 1,019 Sqft
- 2 Beds
- 2 Baths
- 1,137 Sqft
- 2 Beds
- 2 Baths
- 1,136 Sqft
- 2 Beds
- 2 Baths
- 1,272 Sqft
- 2 Beds
- 2 Baths
- 1,330 Sqft
- 2 Beds
- 2 Baths
- 1,552 Sqft
Estimated Fees
-
Security Deposit: $400 - $650
-
Application Fees: $50
-
There may be additional unit-specific fees. Please select a unit and move-in date here.
-
One-Time Pet Fees $300
-
Monthly Pet Rent $35
-
Pet Limit 2 allowed. Limit of 2 pets per home. No weight or age limits. Declawing is not required.
-
One-Time Pet Fees $300
-
Monthly Pet Rent $35
-
Pet Limit 2 allowed. Limit of 2 pets per home. No weight or age limits. Breed inclusive. All breeds are welcome. (Yes, we mean it.).
-
Fluffy faces are welcome at CIP! Your pets are family too, and we're delighted to welcome them into our community! The details: Bring your pals. Two pets per home. Fuzzy feet? Absolutely. Cats and dogs are welcome to live here. Toe beans and twitchy tails rejoice. Declawing is not required for cats. No weight or age limits. Big fluffballs or tiny teacups, all are welcome. Breed inclusive. All breeds. Yes, we mean it. No free rides. (But there are free treats!) There’s a one-time $300 pet fee, and your pet’s rent is $35/month per animal. If you have any questions about our pet policy or want to learn more about our Lincoln pet-friendly apartments, contact us today to speak with one of our friendly team members.Show more
The fees are estimates and actual amounts may vary. Pricing and availability are subject to change. For details, contact the property.
Rent Specials
Offers vary by floorplan. Check details or contact property.
WH Flats offers a wide range of living options so you can find a home that’s the right fit for you. We offer studio and one-bedroom apartments in Lincoln, which are great options for those looking for an efficient space or want more independence. We also offer two- and three-bedroom apartments in south Lincoln that are extra spacious. Each floor plan has in-home laundry and ample closet space. Finish Styles Our floor plans are available in two finish styles — neutral tones and warm tones. This way, you can choose the interior that best matches your personal style. Neutral Tones Warm Tones We're Here To Help Have a question? Check out our FAQ page or contact us to connect with our team — we’re happy to help you find your perfect home at WH Flats.
Average Utility Costs in Nebraska
Prices in the Area
| This Community | Porter Ridge | Lincoln, NE | |
|---|---|---|---|
| 1 Bed1 Bedroom | $1,562 | $1,065 - $1,620 | $700 - $3,500 |
| 2 Beds2 Bedrooms | $1,731 | $1,325 - $2,425 | $750 - $3,500 |
| 3 Beds3 Bedrooms | $2,518 | $1,199 - $3,180 | $810 - $3,899 |
Location
Commute calculator powered by Walk Score® Travel Time
- Walmart 0.44 mi
- SouthPointe 1.16 mi
- 14th & Infinity Road 1.38 mi
- Pine Lake & 16th Street 1.51 mi
- 14th & Garret Lane 1.51 mi

Contact Information
- Tuesday 9:00AM-6:00PM
- Wednesday 9:00AM-6:00PM
- Thursday 9:00AM-6:00PM
- Friday 9:00AM-6:00PM
- Saturday 10:00AM-4:00PM
Prices and availability for this property were last updated Today.
The following floorplans are available: 1-bedroom apartments from $1,562, 2-bedrooms apartments from $1,731 and 3-bedrooms apartments from $2,518.
The most popular nearby apartments are: WH Flats, Tamarin Ridge, The Reserve on 77 and Summit Falls - Phase 1.
WH Flats is located in the Porter Ridge neighborhood.
- Tuesday 9:00AM-6:00PM
- Wednesday 9:00AM-6:00PM
- Thursday 9:00AM-6:00PM
- Friday 9:00AM-6:00PM
- Saturday 10:00AM-4:00PM
- Lincoln Apartments
- Lincoln Studio Apartments
- Lincoln 1 Bedroom Apartments
- Lincoln 2 Bedroom Apartments
- Lincoln 3 Bedroom Apartments
- Lincoln 4 Bedroom Apartments
- Lincoln Pet Friendly Apartments
- Lincoln Furnished Apartments
- Lincoln Apartments with Garages
- Lincoln Short Term Rentals
- Lincoln Luxury Apartments
- Lincoln Cheap Apartments
- Apartments in Autumn Wood
- Apartments in Belmont
- Apartments in Bethany
- Apartments in Downtown Lincoln
- Apartments in Everett
- Apartments in Far South Lincoln
- Apartments in Highlands
- Apartments in Porter Ridge
- Apartments in University Place
- Apartments in Wilderness Park - Salt Valley View

&cropxunits=300&cropyunits=200&width=1024&quality=90)
&cropxunits=300&cropyunits=200&width=1024&quality=90)
.jpg?crop=(0,0,300,169)&cropxunits=300&cropyunits=169&width=1024&quality=90)
.jpg?crop=(0,0,300,169)&cropxunits=300&cropyunits=169&width=1024&quality=90)
&cropxunits=300&cropyunits=200&width=1024&quality=90)
&cropxunits=300&cropyunits=200&width=1024&quality=90)
&cropxunits=300&cropyunits=200&width=1024&quality=90)
&cropxunits=300&cropyunits=200&width=1024&quality=90)
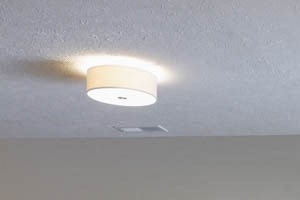&cropxunits=300&cropyunits=200&width=1024&quality=90)
&cropxunits=300&cropyunits=200&width=1024&quality=90)
&cropxunits=300&cropyunits=200&width=1024&quality=90)
&cropxunits=300&cropyunits=200&width=1024&quality=90)
&cropxunits=300&cropyunits=200&width=1024&quality=90)
&cropxunits=300&cropyunits=200&width=1024&quality=90)
&cropxunits=300&cropyunits=200&width=1024&quality=90)
&cropxunits=300&cropyunits=200&width=1024&quality=90)
&cropxunits=800&cropyunits=534&srotate=0&width=1024&quality=90)
&cropxunits=300&cropyunits=200&width=1024&quality=90)
&cropxunits=300&cropyunits=200&width=1024&quality=90)
&cropxunits=300&cropyunits=200&width=1024&quality=90)






&cropxunits=300&cropyunits=169&width=1024&quality=90)
&cropxunits=300&cropyunits=169&width=1024&quality=90)
&cropxunits=300&cropyunits=169&width=1024&quality=90)
&cropxunits=300&cropyunits=169&width=1024&quality=90)
&cropxunits=300&cropyunits=169&width=1024&quality=90)
&cropxunits=300&cropyunits=169&width=1024&quality=90)
.jpg?crop=(0,0,300,169)&cropxunits=300&cropyunits=169&width=1024&quality=90)
&cropxunits=300&cropyunits=169&width=1024&quality=90)

.jpg?crop=(0,0,300,169)&cropxunits=300&cropyunits=169&width=1024&quality=90)
.jpg?crop=(0,0,300,169)&cropxunits=300&cropyunits=169&width=1024&quality=90)
.jpg?crop=(0,0,300,169)&cropxunits=300&cropyunits=169&width=1024&quality=90)
&cropxunits=300&cropyunits=169&width=1024&quality=90)
&cropxunits=300&cropyunits=169&width=1024&quality=90)
&cropxunits=300&cropyunits=169&width=1024&quality=90)
&cropxunits=300&cropyunits=550&width=480&quality=90)
&cropxunits=300&cropyunits=398&width=480&quality=90)
&cropxunits=300&cropyunits=540&width=480&quality=90)
&cropxunits=300&cropyunits=460&width=480&quality=90)
&cropxunits=300&cropyunits=370&width=480&quality=90)
&cropxunits=300&cropyunits=307&width=480&quality=90)
&cropxunits=300&cropyunits=384&width=480&quality=90)
&cropxunits=300&cropyunits=281&width=480&quality=90)
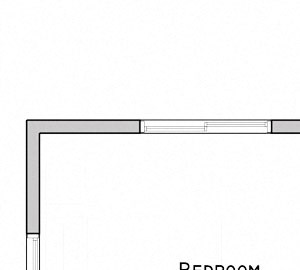&cropxunits=300&cropyunits=270&width=480&quality=90)
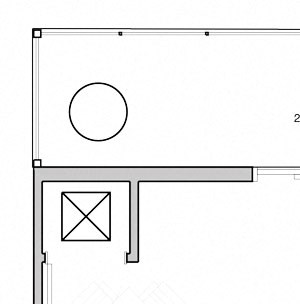&cropxunits=300&cropyunits=304&width=480&quality=90)
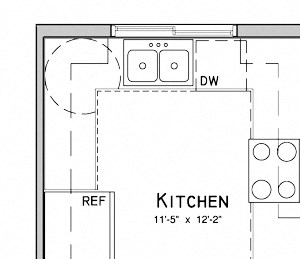&cropxunits=300&cropyunits=259&width=480&quality=90)
&cropxunits=300&cropyunits=334&width=480&quality=90)
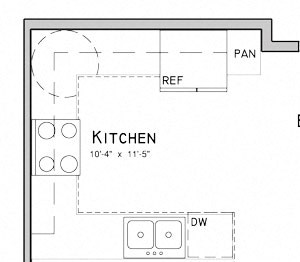&cropxunits=300&cropyunits=262&width=480&quality=90)
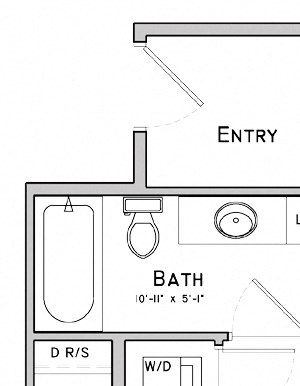&cropxunits=300&cropyunits=386&width=480&quality=90)
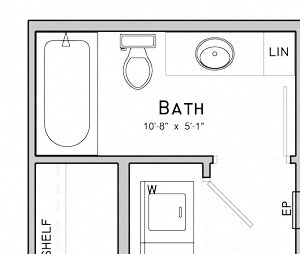&cropxunits=300&cropyunits=254&width=480&quality=90)
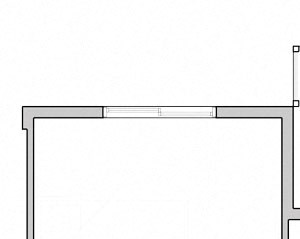&cropxunits=300&cropyunits=239&width=480&quality=90)
&cropxunits=300&cropyunits=332&width=480&quality=90)
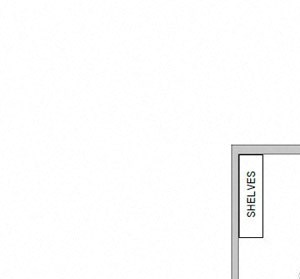&cropxunits=300&cropyunits=279&width=480&quality=90)
&cropxunits=800&cropyunits=706&srotate=0&width=480&quality=90)

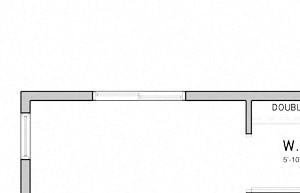&cropxunits=300&cropyunits=193&width=480&quality=90)

.jpg?width=350&quality=80)
.jpg?width=350&quality=80)

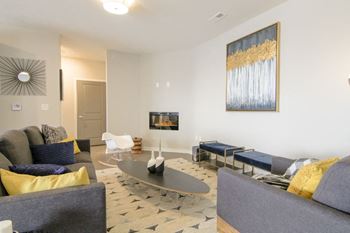

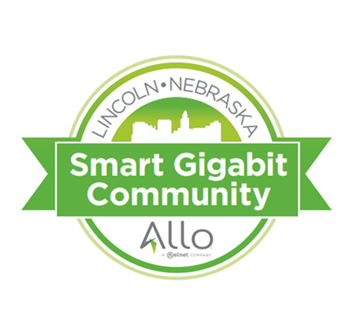
.jpg?width=350&quality=80)

.jpg?width=350&quality=80)
.jpg?width=350&quality=80)
.jpg?width=350&quality=80)





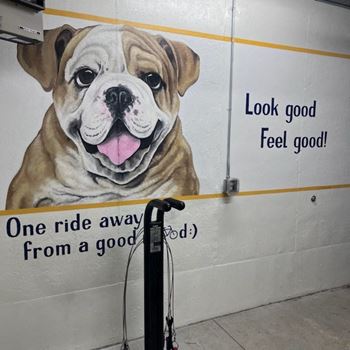
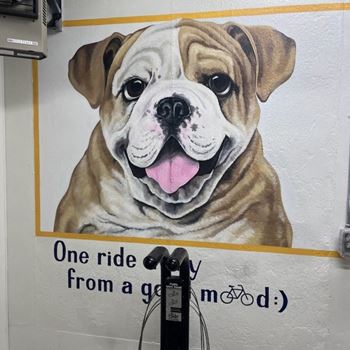
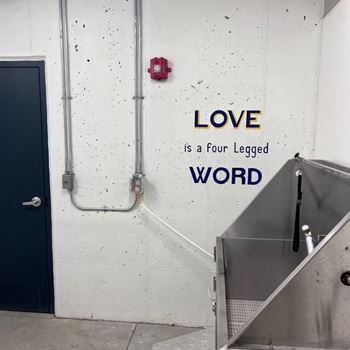








.png?crop=(0,0,300,199)&cropxunits=300&cropyunits=199&width=75&quality=90)



