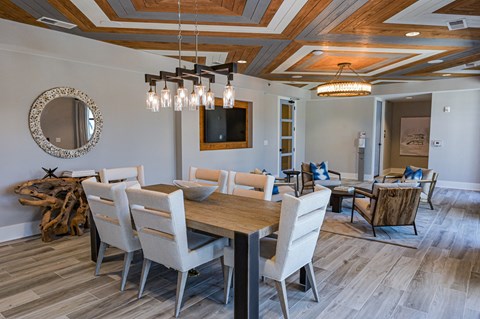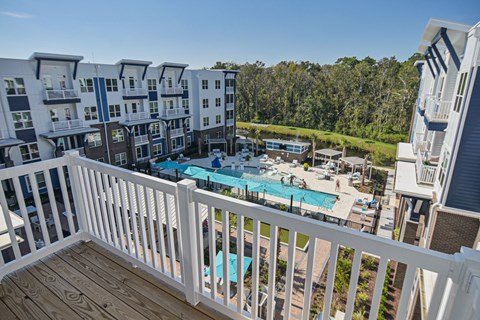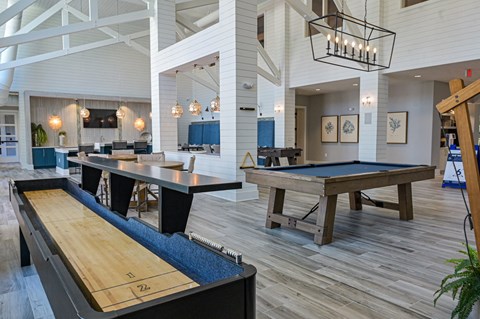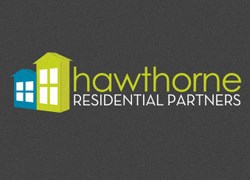_HighRes_Oct2019.jpg?width=480&quality=90)



 Photos
Photos
- 1-3 Beds
- 1-2 Baths
Floorplans
- 1 Bed
- 1 Bath
- 776 Sqft
- 1 Bed
- 1 Bath
- 863 Sqft
- 1 Bed
- 1 Bath
- 675 Sqft
- 1 Bed
- 1 Bath
- 657 Sqft
- 2 Beds
- 2 Baths
- 1,132 Sqft
- 2 Beds
- 2 Baths
- 1,487 Sqft
- 3 Beds
- 2 Baths
- 1,580 Sqft
- 1 Bed
- 1 Bath
- 1,131 Sqft
- 1 Bed
- 1 Bath
- 762 Sqft
- 2 Beds
- 2 Baths
- 1,352 Sqft
- 2 Beds
- 2 Baths
- 1,270 Sqft
- 3 Beds
- 2 Baths
- 1,438 Sqft
Estimated Fees
-
Application Fees: $60
-
There may be additional unit-specific fees. Please select a unit and move-in date here.
-
One-Time Pet Fees $350
-
Monthly Pet Rent $30
-
Pet Limit 2 allowed. Hawthorne at Indy West is a pet-friendly community; we love our furry friends! There is a one-time, non-refundable fee of $350 for 1 pet and $500 for 2 pets. Maximum of 2 pets per home, $30 per pet/month. Breed restrictions apply. Hawthorne at Indy West is a pet-friendly community; we love our furry friends! There is a one-time, non-refundable fee of $350 for 1 pet and $500 for 2 pets. Maximum of 2 pets per home, $30 per pet/month. Breed restrictions apply.Show more
-
Cats allowed. Dogs allowed.
The fees are estimates and actual amounts may vary. Pricing and availability are subject to change. For details, contact the property.
Rent Specials
Offers vary by floorplan. Check details or contact property.
Please Note: Additional non-optional monthly fees are not included in the base rent amount displayed below. These fees will be billed separately and reflected in your total monthly charges prior to the submission of your application. Pricing is subject to change based on move-in date and lease term selections.
Why Renters Love It Here
Average Utility Costs in North Carolina
Prices in the Area
| This Community | Landmark Industrial Park | Wilmington, NC | |
|---|---|---|---|
| 1 Bed1 Bedroom | $1,273 - $3,000 | $1,276 - $3,012 | $900 - $7,161 |
| 2 Beds2 Bedrooms | $1,603 - $4,016 | $1,600 - $4,010 | $1,149 - $6,218 |
| 3 Beds3 Bedrooms | $2,188 - $3,469 | $2,188 - $3,469 | $1,203 - $7,161 |
Location
Commute calculator powered by Walk Score® Travel Time
- Independence Blvd (NB) & Converse Dr 2.14 mi
- Shipyard Blvd (EB) & Pickard Rd 2.22 mi
- Converse Drive (EB) @ Verizon Wireless 2.31 mi
- Shipyard Blvd (WB) & Pickerd Rd (Orthopedc) 2.36 mi
- Shipyard Blvd (WB) @ Cardinal Lanes 2.49 mi
- Shipyard Blvd (EB) & Pine Valley Dr 2.50 mi

Contact Information
- Monday-Friday 9:00AM-6:00PM
- Saturday 10:00AM-4:00PM
Prices and availability for this property were last updated Today.
The following floorplans are available: 1-bedroom apartments from $1,273, 2-bedrooms apartments from $1,603 and 3-bedrooms apartments from $2,188.
The most popular nearby apartments are: Hawthorne At Indy West, Ansley Park, St. Andrews Reserve and Crosswinds Apartments.
Hawthorne at Indy West is located in the Landmark Industrial Park neighborhood.
- Monday-Friday 9:00AM-6:00PM
- Saturday 10:00AM-4:00PM
- Wilmington Apartments
- Wilmington Studio Apartments
- Wilmington 1 Bedroom Apartments
- Wilmington 2 Bedroom Apartments
- Wilmington 3 Bedroom Apartments
- Wilmington 4 Bedroom Apartments
- Wilmington Pet Friendly Apartments
- Wilmington Furnished Apartments
- Wilmington Luxury Apartments
- Wilmington Cheap Apartments
- Apartments in Breezewood
- Apartments in Carolina Place
- Apartments in Devon Park
- Apartments in Downtown Wilmington
- Apartments in Lincoln Forest
- Apartments in New Center
- Apartments in Northside Wilmington
- Apartments in Parkside at Mayfaire
- Apartments in Silver Creek
- Apartments in University of North Carolina Wilmington



_HighRes_Oct2019.jpg?width=480&quality=90)



_HighRes_Oct2019.jpg?width=480&quality=90)
_HighRes_Oct2019.jpg?width=480&quality=90)



_HighRes_Oct2019.jpg?width=480&quality=90)
_HighRes_Oct2019.jpg?width=480&quality=90)
_HighRes_Oct2019.jpg?width=480&quality=90)



_HighRes_Oct2019.jpg?width=480&quality=90)



.jpg?width=480&quality=90)

.jpg?width=480&quality=90)







.jpg?width=480&quality=90)

_HighRes_March2020.jpg?width=480&quality=90)























.jpg?width=350&quality=80)








&cropxunits=250&cropyunits=180&width=75&quality=90)



