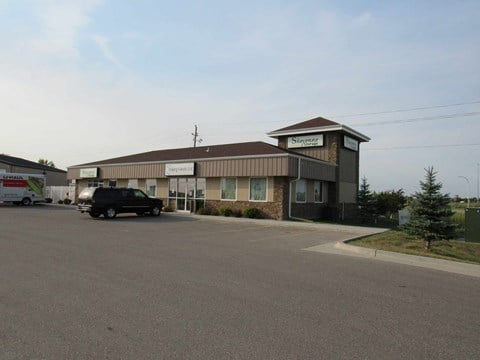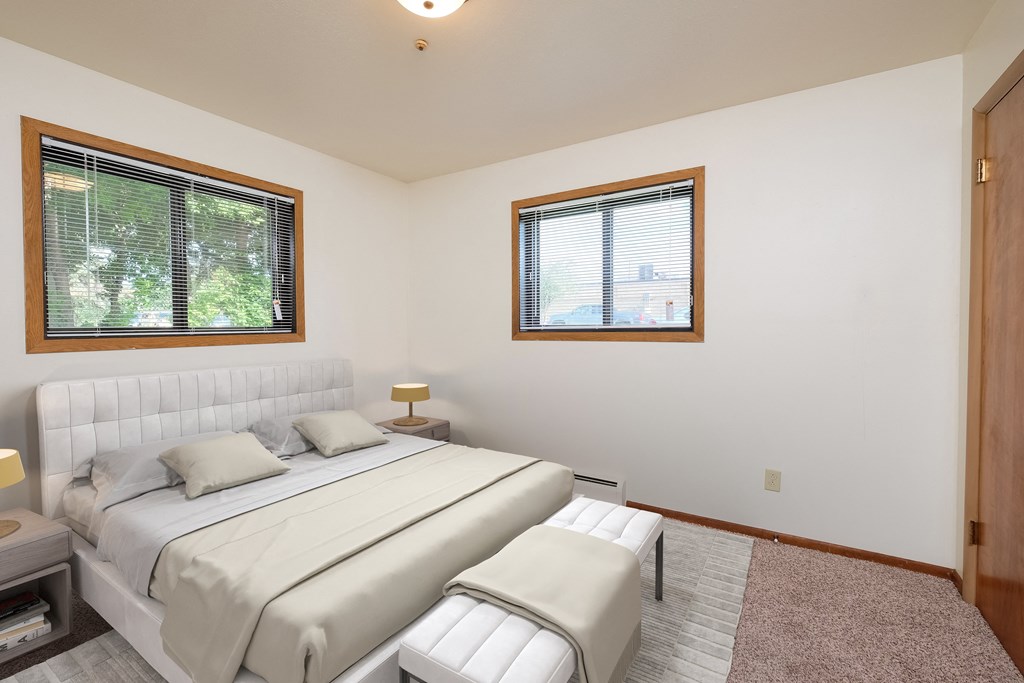
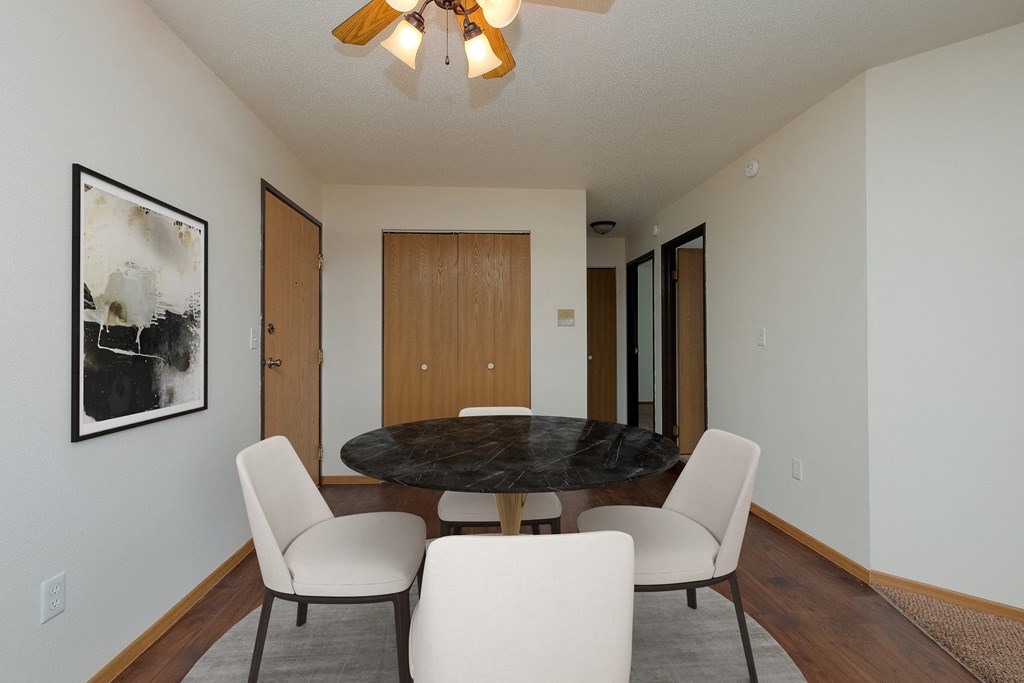
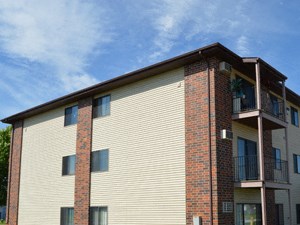&cropxunits=300&cropyunits=225&width=1024&quality=90)
.jpg?crop=(0,0,300,225)&cropxunits=300&cropyunits=225&width=1024&quality=90) Photos
Photos
From $675
- Studio-4 Beds
- 1-2.5 Baths
Loading..
Floorplans
South Park - Efficiency - Plan 01A
- Studio
- 1 Bath
- 550 Sqft
Available now
Fiedstone - One Bedroom - Plan 11A
- 1 Bed
- 1 Bath
- 635 Sqft
Available now
Sandy Creek - One Bedroom - Plan 11A
- 1 Bed
- 1 Bath
- 747 Sqft
Available now
Sandy Creek - One Bedroom - Plan 11B
- 1 Bed
- 1 Bath
- 777 Sqft
Available now
Fieldstone - Two Bedroom - Plan 21A
- 2 Beds
- 1 Bath
- 895 Sqft
Available now
South Park - Two Bedroom - Plan 21A
- 2 Beds
- 1 Bath
- 868 Sqft
Available now
Fueldstone - Three Bedroom - Plan 31A
- 3 Beds
- 1 Bath
- 1,044 Sqft
Available now
South Park - Three Bedroom - Plan 31A
- 3 Beds
- 1 Bath
- 930 Sqft
Available now
Woodstone - Three Bedroom Plan 31D
- 3 Beds
- 1 Bath
- 1,060 Sqft
Available now
Northwood - One Bedroom - Plan 11A
- 1 Bed
- 1 Bath
- 514 Sqft
Northwood - One Bedroom - Plan 11B
- 1 Bed
- 1 Bath
- 290 Sqft
Sandy Creek - One Bedroom - Plan 11C
- 1 Bed
- 1 Bath
- 789 Sqft
South Park - One Bedroom - Plan 11A
- 1 Bed
- 1 Bath
- 648 Sqft
Westside - One Bedroom - Plan 11A
- 1 Bed
- 1 Bath
- 700 Sqft
Woodstone - One Bedroom - Plan 11A
- 1 Bed
- 1 Bath
Fieldstone - Two Bedroom with Den
- 2 Beds
- 1 Bath
Fieldstone - Two Bedroom - Plan 21B
- 2 Beds
- 1 Bath
- 946 Sqft
Northwood - Two Bedroom - Plan 21A
- 2 Beds
- 1 Bath
- 541 Sqft
Sandy Creek - Two Bedroom - Plan 22A
- 2 Beds
- 2 Baths
- 1,037 Sqft
Sandy Creek - Two Bedroom - Plan 22B
- 2 Beds
- 2 Baths
- 1,038 Sqft
Sandy Creek - Two Bedroom - Plan 22C
- 2 Beds
- 2 Baths
- 1,050 Sqft
Mallard Creek - Two Bedroom - Plan 225A
- 2 Beds
- 2.5 Baths
- 1,075 Sqft
Westside - Two Bedroom - Plan 21A
- 2 Beds
- 1 Bath
- 880 Sqft
Westside - Two Bedroom - Plan 21B
- 2 Beds
- 1 Bath
- 880 Sqft
Westside - Two Bedroom - Plan 21C
- 2 Beds
- 1 Bath
Westside - Two Bedroom - Plan 21D
- 2 Beds
- 1 Bath
Westside - Two Bedroom - Plan 21E
- 2 Beds
- 1 Bath
Woodstone - Two Bedroom Plan 21A
- 2 Beds
- 1 Bath
- 875 Sqft
Woodstone - Two Bedroom Plan 21C
- 2 Beds
- 1 Bath
- 875 Sqft
Fieldstone - Three Bedroom - Plan 31B
- 3 Beds
- 1 Bath
- 1,044 Sqft
Mallard Creek - Three Bedroom - Plan 32A
- 3 Beds
- 2 Baths
- 1,260 Sqft
Mallard Creek - Three Bedroom - Plan 325A
- 3 Beds
- 2.5 Baths
- 1,425 Sqft
Mallard Creek - Four Bedroom - Plan 42A
- 4 Beds
- 2 Baths
- 1,515 Sqft
Mallard Creek - Four Bedroom - Plan 42B
- 4 Beds
- 2 Baths
Mallard Creek - Four Bedroom - Plan 425A
- 4 Beds
- 2.5 Baths
- 1,420 Sqft
Mallard Creek - Four Bedroom - Plan 425B
- 4 Beds
- 2.5 Baths
Westside - Three Bedroom - Plan 31A
- 3 Beds
- 1 Bath
- 1,200 Sqft
Woodstone - Three Bedroom Plan 31A
- 3 Beds
- 1 Bath
- 1,060 Sqft
Estimated Fees
-
Security Deposit: $665
-
There may be additional unit-specific fees. Please select a unit and move-in date here.
-
One-Time Pet Fees $250
-
Monthly Pet Rent $25
-
Pet Limit 2 allowed. Maximum 2 pets.
-
One-Time Pet Fees $250
-
Monthly Pet Rent $25
-
Pet Limit 2 allowed. Select Buildings Only.
-
One-Time Pet Fees $250
-
Monthly Pet Rent $25
-
Pet Limit 2 allowed. Select Buildings Only. Breed Restrictions.
The fees are estimates and actual amounts may vary. Pricing and availability are subject to change. For details, contact the property.
Ready to see this property in person?
Contact the property and ask for a private showing!
There is no shortage of variety within the Sandy Creek Community. With a number of different properties, all with various amenities, you're sure to find an apartment to fit your lifestyle. There's something for you at the Sandy Creek Community in Moorhead, MN.
Request your own private tour
Ratings based on reviews from other properties managed by Goldmark Property Management, Inc..
Average Utility Costs in Minnesota
$109
$82
$36
$44
$64
$35
Prices in the Area
| This Community | Moorhead, MN | |
|---|---|---|
| Studio | $675 - $905 | $300 - $1,310 |
| 1 Bed1 Bedroom | $720 - $1,315 | $495 - $1,650 |
| 2 Beds2 Bedrooms | $770 - $1,040 | $350 - $1,650 |
| 3 Beds3 Bedrooms | $955 - $1,650 | $475 - $1,980 |
Location
Points of interest powered by OpenStreetMap
Loading
Calculate commute by driving, cycling or walking, where available.
Commute calculator powered by Walk Score® Travel Time
Commute calculator powered by Walk Score® Travel Time
/100
Car-Dependent
/100
Bikeable
- Marriott 1.16 mi
- MSUM 14th Street Shelter 2.32 mi
- MSUM Shelter (11th Street) 2.35 mi

Points of interest powered by OpenStreetMap
Points of interest powered by OpenStreetMap
Points of interest powered by OpenStreetMap
Contact Information
- Monday 9:00AM-6:00PM
- Tuesday 9:00AM-6:00PM
- Wednesday 9:00AM-6:00PM
- Thursday 9:00AM-6:00PM
- Friday 9:00AM-5:00PM
- Saturday 10:00AM-3:00PM
Prices and availability for this property were last updated Today.
The following floorplans are available: studio apartments from $675, 1-bedroom apartments from $720, 2-bedrooms apartments from $770 and 3-bedrooms apartments from $955.
The business hours are:
- Monday 9:00AM-6:00PM
- Tuesday 9:00AM-6:00PM
- Wednesday 9:00AM-6:00PM
- Thursday 9:00AM-6:00PM
- Friday 9:00AM-5:00PM
- Saturday 10:00AM-3:00PM
- Apartments in Ada
- Apartments in Casselton
- Apartments in Crookston
- Apartments in Detroit Lakes
- Apartments in Dilworth
- Apartments in Erskine
- Apartments in Fargo
- Apartments in Fergus Falls
- Apartments in Fisher
- Apartments in Fosston
- Apartments in Hawley
- Apartments in Horace
- Apartments in New York Mills
- Apartments in Wahpeton
- Apartments in West Fargo

.jpg?crop=(0,0,28,30)&cropxunits=28&cropyunits=30&width=1024&quality=90)


_New.jpg?width=1024&quality=90)






.jpg?crop=(0,0,300,200)&cropxunits=300&cropyunits=200&width=1024&quality=90)








.jpg?width=480&quality=90)
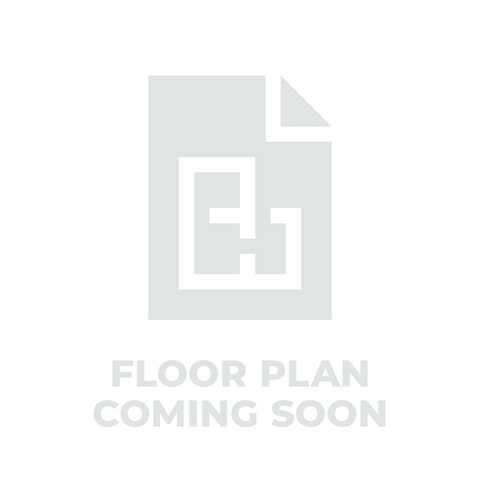
.jpg?width=480&quality=90)
.jpg?width=480&quality=90)
.jpg?width=480&quality=90)














.jpg?width=480&quality=90)


.jpg?width=480&quality=90)
.jpg?width=480&quality=90)





.jpg?width=480&quality=90)










.png?width=75&quality=90)
