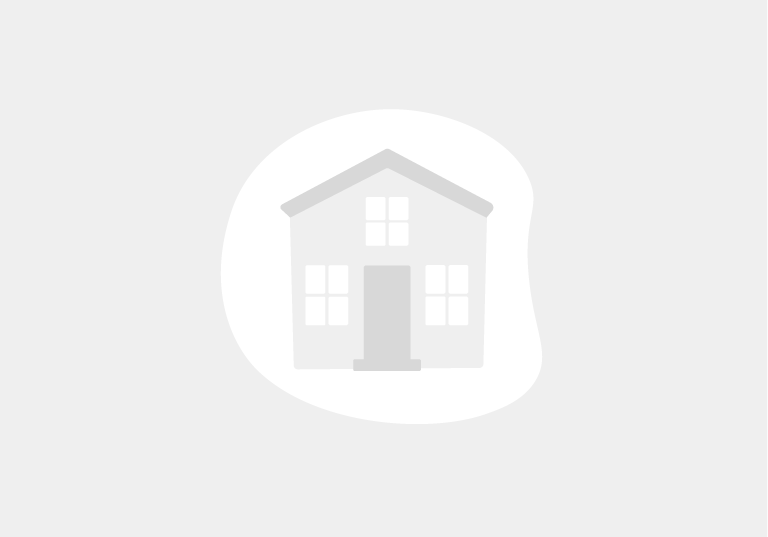



 Photos
Photos
From $2,300
- 3 Beds
- 2 Baths
10 Acorn Crescent,
Brandon, MB R7C 0E8
Loading..
Floorplans
3/2 1444 sqft
- 3 Beds
- 2 Baths
- 1,444 Sqft
001
- 3 Beds
- 2 Baths
- 1,444 Sqft
001
- 3 Beds
- 2 Baths
- 1,444 Sqft
Estimated Fees
-
Security Deposit: $1,500
-
No pets allowed.
The fees are estimates and actual amounts may vary. Pricing and availability are subject to change. For details, contact the property.
Ready to see this property in person?
Contact the property and ask for a private showing!
Features
Enjoy space, privacy, and high-end amenities in your new home at 10 Acorn Crescent! This single-family home is located in a quiet residential new development in the north end of Brandon, Manitoba, where you’ll find all the conveniences of shopping, walking paths, restaurants, and Northern Pines Golf Course.
Features
3 bedrooms
2 bathrooms (ensuite features a walk in shower; main bathroom features a tub/shower combo)
1494 square feet
Attached single garage
Central air
Spacious yard and deck
Fridge, stove, dishwasher and microwave
In suite laundry
Window coverings included
Ample storage space
Water and hydro are the tenants responsibility
Snow removal and lawn care are included
Pets are not permitted at this property
View more
Request your own private tour
Ratings based on reviews from other properties managed by Vionell Holdings Partnership.
Prices in the Area
| This Community | Brandon, MB | |
|---|---|---|
| 3 Beds3 Bedrooms | $2,300 | $1,650 - $2,300 |
Location
Points of interest powered by OpenStreetMap
Loading
Calculate commute by driving, cycling or walking, where available.
Commute calculator powered by Walk Score® Travel Time
Commute calculator powered by Walk Score® Travel Time
/100
Car-Dependent
/100
Somewhat Bikeable
- Brandon 0.55 mi
- Canadian Pacific Railway Station 2.14 mi
- Downtown Terminal 2.21 mi

Points of interest powered by OpenStreetMap
Points of interest powered by OpenStreetMap
Contact Information
Prices and availability for this property were last updated Today.
The following floorplans are available: 3-bedrooms apartments from $2,300.
The most popular nearby apartments are: 10 Acorn Crescent, 501 Braecrest Drive- Building E and The Edge, Building 4.
&cropxunits=300&cropyunits=95&width=1024&quality=90)






.jpg?crop=(0,0,300,95)&cropxunits=300&cropyunits=95&width=75&quality=90)
