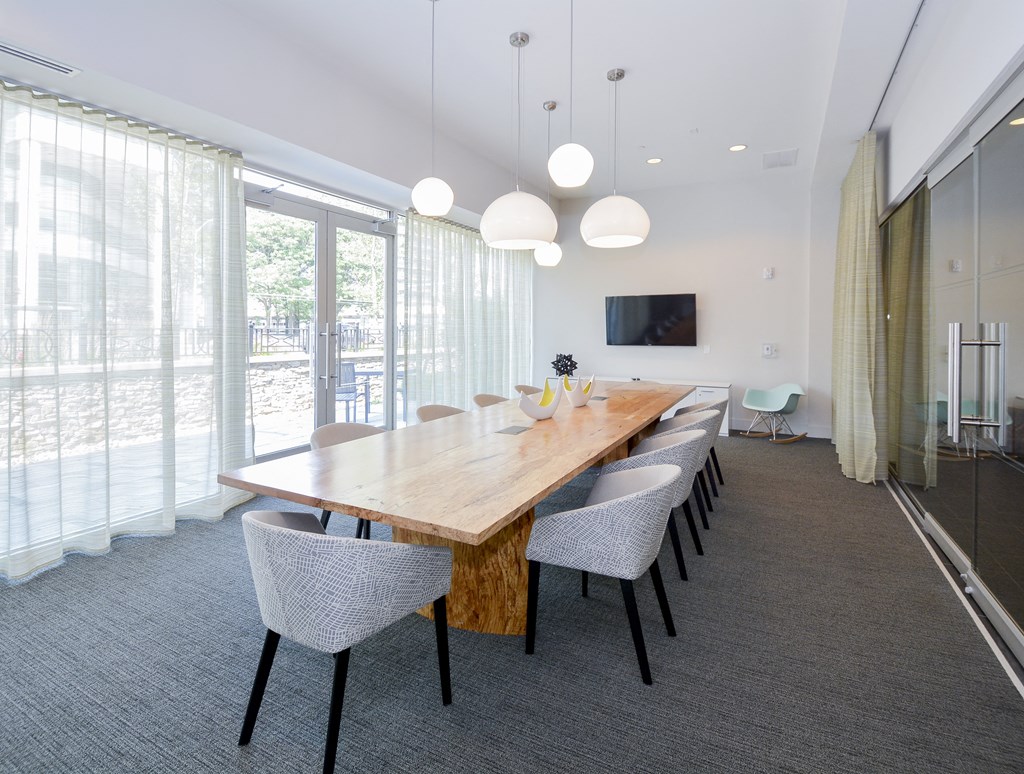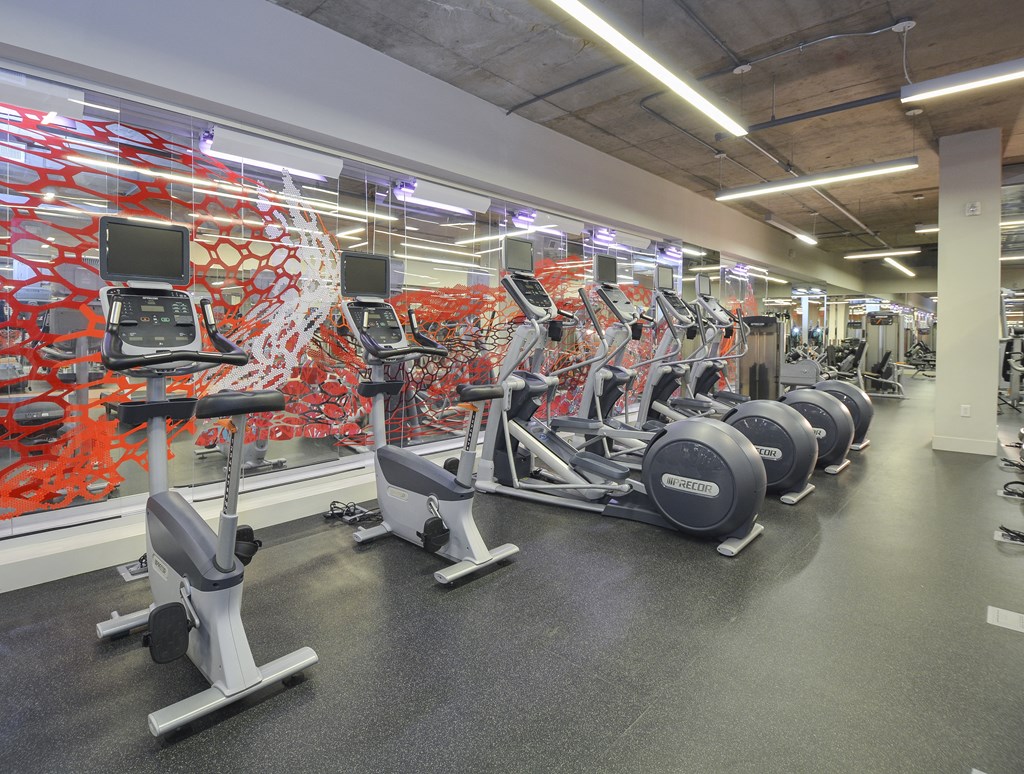



 Photos
Photos
From $2,415
- Studio-3 Beds
- 1-2.5 Baths
Loading..
Floorplans
Studio (S1)
- Studio
- 1 Bath
- 544 Sqft
Available now
One Bedroom/One Bath (A4)
- 1 Bed
- 1 Bath
- 716 - 795 Sqft
Available now
One Bedroom/One Bath (A2)
- 1 Bed
- 1 Bath
- 730 Sqft
Available now
One Bedroom/One Bath (A10)
- 1 Bed
- 1 Bath
- 836 Sqft
Available now
One Bedroom/One Bath (A3)
- 1 Bed
- 1 Bath
- 654 Sqft
Available now
One Bedroom/One Bath (A4J)
- 1 Bed
- 1 Bath
- 795 Sqft
Available now
Two Bedroom/Two Bath (B3A)
- 2 Beds
- 2 Baths
- 1,053 Sqft
Available now
Studio (S5)
- Studio
- 1 Bath
- 588 Sqft
Available 11/23
One Bedroom (A15s)
- 1 Bed
- 1 Bath
- 887 Sqft
Available 01/09/2026
Two Bedroom/Two Bath (B9)
- 2 Beds
- 2 Baths
- 1,210 Sqft
Available 12/01
Two Bedroom/Two Bath (B7)
- 2 Beds
- 2 Baths
- 1,156 Sqft
Available 12/08
Two Bedroom/Two Bath (B5)
- 2 Beds
- 2 Baths
- 1,124 Sqft
Available 11/24
Two Bedroom/Two Bath (B8)
- 2 Beds
- 2 Baths
- 1,196 Sqft
Available 12/04
Studio (S3)
- Studio
- 1 Bath
- 578 Sqft
Studio (S4)
- Studio
- 1 Bath
- 582 Sqft
Studio (S7)
- Studio
- 1 Bath
- 657 Sqft
One Bedroom/One Bath (A13)
- 1 Bed
- 1 Bath
- 874 Sqft
One Bedroom/One Bath (A15)
- 1 Bed
- 1 Bath
- 887 Sqft
One Bedroom/One Bath (A16)
- 1 Bed
- 1 Bath
- 908 Sqft
One Bedroom/One Bath (A14)
- 1 Bed
- 1 Bath
- 878 Sqft
One Bedroom/One Bath (A7)
- 1 Bed
- 1 Bath
- 821 Sqft
One Bedroom/One Bath (A9D)
- 1 Bed
- 1 Bath
- 833 Sqft
One Bedroom/One Bath (A8)
- 1 Bed
- 1 Bath
- 831 Sqft
One Bedroom/One Bath (A17)
- 1 Bed
- 1 Bath
- 932 Sqft
One Bedroom/One Bath (A12)
- 1 Bed
- 1 Bath
- 859 Sqft
One Bedroom/One Bath (A11)
- 1 Bed
- 1 Bath
- 843 Sqft
One Bedroom/One Bath (A1)
- 1 Bed
- 1 Bath
- 716 Sqft
One Bedroom/One Bath (A18)
- 1 Bed
- 1 Bath
- 941 Sqft
One Bedroom Loft (A15ls)
- 1 Bed
- 1 Bath
- 887 Sqft
One Bedroom/One Bath Loft (A7L)
- 1 Bed
- 1 Bath
- 818 Sqft
One Bedroom/One Bath Loft (A7A)
- 1 Bed
- 1 Bath
- 821 Sqft
One Bedroom/One Bath Loft (A9L)
- 1 Bed
- 1 Bath
- 833 Sqft
One Bedroom/One Bath Den (A17S)
- 1 Bed
- 1 Bath
- 932 Sqft
One Bedroom/One Bath Loft (A3L)
- 1 Bed
- 1 Bath
- 831 Sqft
One Bedroom/One Bath (A5)
- 1 Bed
- 1 Bath
- 813 Sqft
Two Bedroom/Two Bath (B4)
- 2 Beds
- 2 Baths
- 1,102 Sqft
Two Bedroom/Two Bath (B6)
- 2 Beds
- 2 Baths
- 1,137 Sqft
Two Bedroom/Two Bath (B11)
- 2 Beds
- 2.5 Baths
- 1,408 Sqft
Two Bedroom/Two Bath (B10)
- 2 Beds
- 2 Baths
- 1,294 Sqft
Two Bedroom/Two Bath (67330B8)
- 2 Beds
- 2 Baths
- 1,015 Sqft
Three Bedroom/Two Bath (67330C2)
- 3 Beds
- 2 Baths
- 1,528 Sqft
Three Bedroom Two Bath 3C-A
- 3 Beds
- 2 Baths
- 1,470 Sqft
Estimated Fees
-
Security Deposit: $1,000
-
Application Fees: $50
-
There may be additional unit-specific fees. Please select a unit and move-in date here.
-
One-Time Pet Fees $600
-
Monthly Pet Rent $50
-
Maximum of 2 pets per home.
-
One-Time Pet Fees $600
-
Monthly Pet Rent $50
-
Maximum of 2 pets per home.
-
Pets allowed. 75 Tresser welcomes cats and dogs. A $600 non-refundable pet fee is required per pet, along with $50 monthly pet rent per pet. We welcome a maximum of 2 pets per home and breed restrictions apply. Please contact the leasing office for details.Show more
The fees are estimates and actual amounts may vary. Pricing and availability are subject to change. For details, contact the property.
Rent Specials
Receive up to one month free base rent and a $500 look and lease bonus offer! Minimum lease term applies. Other costs and fees excluded.
Offers vary by floorplan. Check details or contact property.
View more
Offers vary by floorplan. Check details or contact property.
Ready to see this property in person?
Contact the property and ask for a private showing!
75 Tresser offers luxurious studio, one, two, and three-bedroom apartments with sleek and elegant finishes. From the moment you move in, you'll be surrounded by wood-style flooring, elevated nine-foot ceilings, panoramic windows, and in-unit washers and dryers. We even feature Juliette balconies, patios, and terraces on select apartments. In addition, from the moment you step outside your apartment, you'll be able to enjoy a vast array of amenities, including a community lounge area complete with billiards table, catering kitchen, conference room, technology center, and an impressive 5,000-square-foot fitness center and yoga studio.
View more
Request your own private tour
Why Renters Love It Here
Renters appreciate the property for its excellent location, being close to the train station and downtown area, which makes commuting easy and convenient. They highlight the wide range of amenities, noting the gym, pool, and common spaces as particularly beneficial. The maintenance staff is frequently praised for their prompt and efficient service. Residents also value the overall cleanliness of the building and the peaceful, quiet environment. The friendly and helpful staff contribute to a positive living experience, and the community events like pool parties and weekly food trucks add to the appeal. Additionally, the property is considered a good value for the price, offering similar amenities to more expensive luxury apartments in the area. Overall, tenants express satisfaction with their living experience and appreciate the supportive, community-focused atmosphere.
AI-generated summary based on renter reviews.
Average Utility Costs in Connecticut
$225
$148
$44
$44
$30
$29
Prices in the Area
| This Community | Downtown Stamford | Stamford, CT | |
|---|---|---|---|
| Studio | $2,415 - $3,798 | $1,200 - $5,601 | $1,200 - $8,628 |
| 1 Bed1 Bedroom | $2,575 - $4,136 | $1,469 - $5,231 | $1,469 - $5,231 |
| 2 Beds2 Bedrooms | $3,430 - $5,698 | $1,749 - $8,150 | $1,749 - $8,628 |
Location
Points of interest powered by OpenStreetMap
Loading
Calculate commute by driving, cycling or walking, where available.
Commute calculator powered by Walk Score® Travel Time
Commute calculator powered by Walk Score® Travel Time
/100
Walker's Paradise
/100
Excellent Transit
/100
Very Bikeable
- Stamford 0.26 mi
- Stamford Transportation Center 0.27 mi
- Stamford 0.28 mi
- Stamford 0.29 mi
- UConn Stamford 0.38 mi
- Old Greenwich 1.68 mi

Points of interest powered by OpenStreetMap
Points of interest powered by OpenStreetMap
Points of interest powered by OpenStreetMap
Contact Information
- Monday 9:30AM-6:00PM
- Tuesday 9:30AM-6:00PM
- Wednesday 9:30AM-6:00PM
- Thursday 9:30AM-6:00PM
- Friday 9:30AM-5:00PM
- Saturday 10:00AM-5:00PM
Prices and availability for this property were last updated Today.
The following floorplans are available: studio apartments from $2,415, 1-bedroom apartments from $2,575 and 2-bedrooms apartments from $3,430.
Currently, 75 Tresser Blvd Apartments has 20 available units.
75 Tresser Blvd Apartments is located in the Downtown Stamford neighborhood.
The business hours are:
- Monday 9:30AM-6:00PM
- Tuesday 9:30AM-6:00PM
- Wednesday 9:30AM-6:00PM
- Thursday 9:30AM-6:00PM
- Friday 9:30AM-5:00PM
- Saturday 10:00AM-5:00PM
- Stamford Apartments
- Stamford Studio Apartments
- Stamford 1 Bedroom Apartments
- Stamford 2 Bedroom Apartments
- Stamford 3 Bedroom Apartments
- Stamford 4 Bedroom Apartments
- Stamford Pet Friendly Apartments
- Stamford Utilities Included Apartments
- Stamford Apartments with Garages
- Stamford Short Term Rentals
- Stamford Luxury Apartments
- Stamford Cheap Apartments
- Apartments in Cos Cob
- Apartments in Darien
- Apartments in Fairfield
- Apartments in Greenwich
- Apartments in Harrison
- Apartments in Mamaroneck
- Apartments in New Canaan
- Apartments in North Stamford
- Apartments in Norwalk
- Apartments in Ossining
- Apartments in Port Chester
- Apartments in Ridgefield
- Apartments in Rye
- Apartments in Scarsdale
- Apartments in Tarrytown
- Apartments in West Harrison
- Apartments in Weston
- Apartments in Westport
- Apartments in White Plains
- Apartments in Wilton

.jpg?width=1024&quality=90)











.jpg?width=1024&quality=90)

.jpg?width=1024&quality=90)

.jpg?width=1024&quality=90)

.jpg?width=1024&quality=90)


.jpg?width=1024&quality=90)
.jpg?width=1024&quality=90)




%20(1).jpg?width=1024&quality=90)

&cropxunits=1149&cropyunits=765&srotate=0&width=1024&quality=90)
&cropxunits=800&cropyunits=538&srotate=0&width=1024&quality=90)

.jpg?width=1024&quality=90)








































.png?width=480&quality=90)








&cropxunits=271&cropyunits=70&width=75&quality=90)



